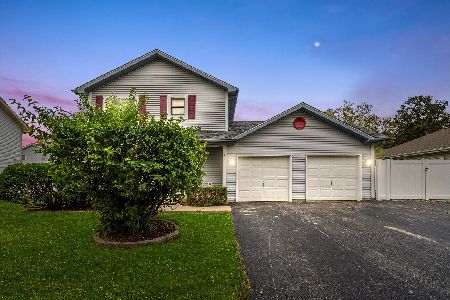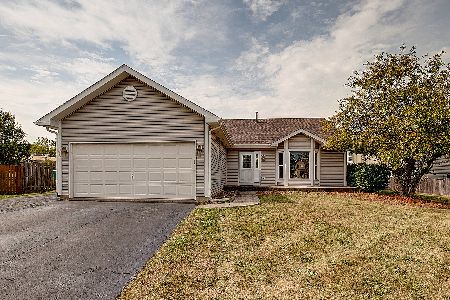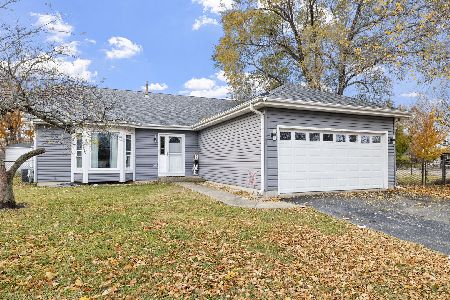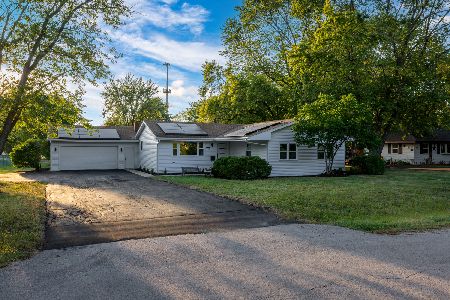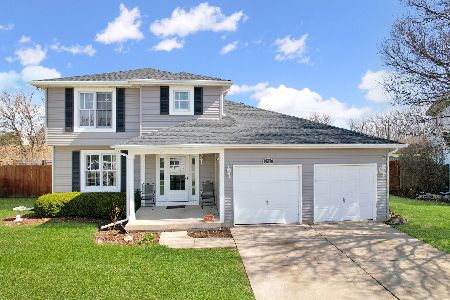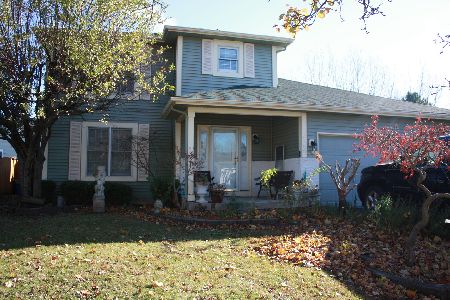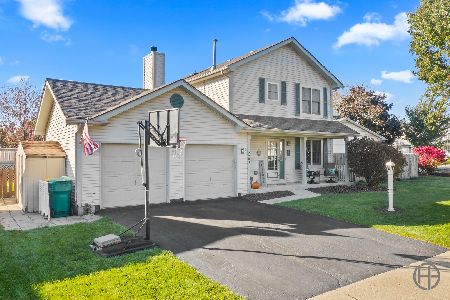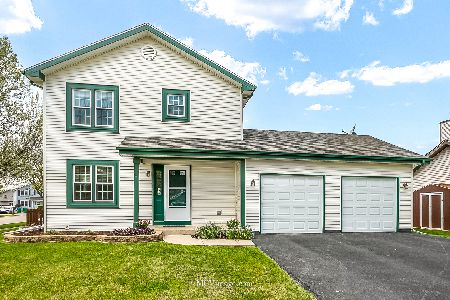2912 Grand Prairie Drive, Joliet, Illinois 60431
$247,000
|
Sold
|
|
| Status: | Closed |
| Sqft: | 1,726 |
| Cost/Sqft: | $143 |
| Beds: | 3 |
| Baths: | 3 |
| Year Built: | 1993 |
| Property Taxes: | $4,458 |
| Days On Market: | 2559 |
| Lot Size: | 0,22 |
Description
Completely remodeled 2 story with huge family room with vaulted ceilings. All permits pulled, plumbing/electric/hvac/general. This home features wood laminate floor t/o first floor. All new interiors doors & 5.25 baseboard. Kitchen has brand new white cabinets, granite counters, deep SS sink and SS appliances. All new light fixtures t/o. New carpet on 2nd floor and basement. Fresh paint. All baths totally updated with new tubs, ceramic floors and bath area walls, new vanities, faucets, granite counters and both baths have wifi speaker. 3 good size bedrooms. Finished basement. New furnace, HWT and newer roof. Large fenced in yard backing to open area.
Property Specifics
| Single Family | |
| — | |
| Traditional | |
| 1993 | |
| Full | |
| — | |
| No | |
| 0.22 |
| Will | |
| Grand Prairie | |
| 0 / Not Applicable | |
| None | |
| Public | |
| Public Sewer | |
| 10172402 | |
| 0603261040210000 |
Nearby Schools
| NAME: | DISTRICT: | DISTANCE: | |
|---|---|---|---|
|
Grade School
Grand Prairie Elementary School |
202 | — | |
|
Middle School
Timber Ridge Middle School |
202 | Not in DB | |
|
High School
Plainfield Central High School |
202 | Not in DB | |
Property History
| DATE: | EVENT: | PRICE: | SOURCE: |
|---|---|---|---|
| 25 Apr, 2019 | Sold | $247,000 | MRED MLS |
| 14 Mar, 2019 | Under contract | $246,900 | MRED MLS |
| — | Last price change | $249,900 | MRED MLS |
| 14 Jan, 2019 | Listed for sale | $249,900 | MRED MLS |
| 23 Jun, 2022 | Sold | $311,900 | MRED MLS |
| 16 Apr, 2022 | Under contract | $299,900 | MRED MLS |
| 13 Apr, 2022 | Listed for sale | $299,900 | MRED MLS |
Room Specifics
Total Bedrooms: 3
Bedrooms Above Ground: 3
Bedrooms Below Ground: 0
Dimensions: —
Floor Type: Carpet
Dimensions: —
Floor Type: Carpet
Full Bathrooms: 3
Bathroom Amenities: Double Sink
Bathroom in Basement: 0
Rooms: Recreation Room
Basement Description: Finished
Other Specifics
| 2 | |
| Concrete Perimeter | |
| Concrete | |
| Patio | |
| Cul-De-Sac,Fenced Yard,Landscaped | |
| 36X162X148X100 | |
| Pull Down Stair,Unfinished | |
| Full | |
| Vaulted/Cathedral Ceilings, Wood Laminate Floors | |
| Range, Microwave, Dishwasher, Refrigerator | |
| Not in DB | |
| Street Paved | |
| — | |
| — | |
| — |
Tax History
| Year | Property Taxes |
|---|---|
| 2019 | $4,458 |
| 2022 | $5,432 |
Contact Agent
Nearby Similar Homes
Nearby Sold Comparables
Contact Agent
Listing Provided By
RE/MAX Destiny

