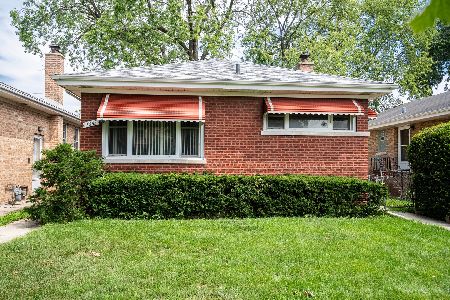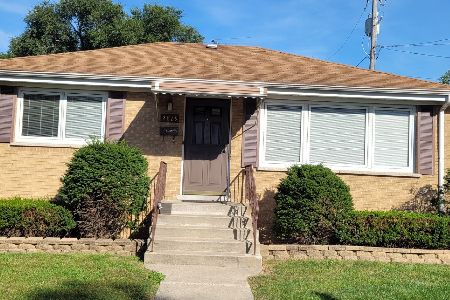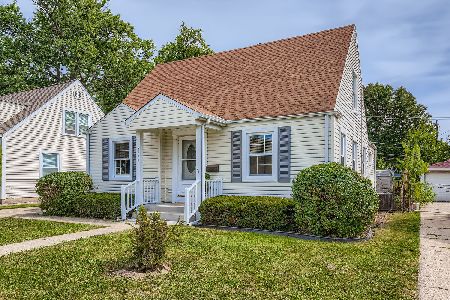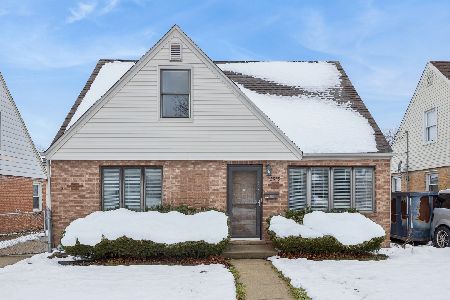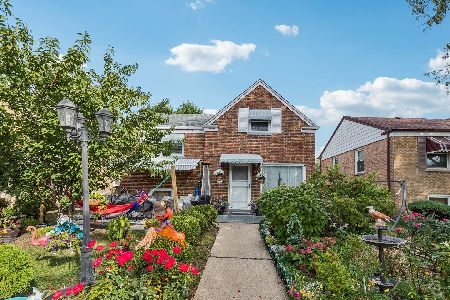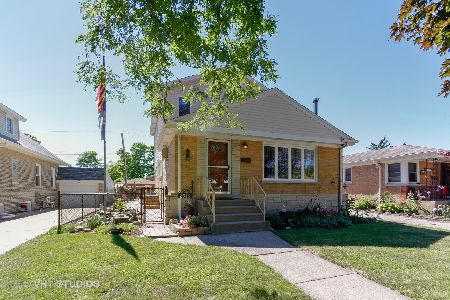2912 Hawthorne Street, Franklin Park, Illinois 60131
$336,000
|
Sold
|
|
| Status: | Closed |
| Sqft: | 2,533 |
| Cost/Sqft: | $128 |
| Beds: | 5 |
| Baths: | 2 |
| Year Built: | 1928 |
| Property Taxes: | $8,908 |
| Days On Market: | 1692 |
| Lot Size: | 0,13 |
Description
Located on an over-sized lot sitting on a tree-lined street is this rare jumbo bungalow that has been updated to add a host of modern luxuries while maintaining its classic beauty and charm. The living spaces were just painted and are spacious with high ceilings with newer vinyl windows allowing for abundant natural light. The kitchen includes high-end SS appliances, stone counter tops with a breakfast seating area. The living room features a stone tiled faux fireplace adjacent to the large formal dining room with classic oak moldings/trim and beautiful built-in-cabinets. Both bathrooms were recently remodeled. All 5 bedrooms feature high ceilings, large closets and newer carpeting. The dry/sealed unfinished basement is wide and open with high ceilings just waiting for expansion. Additional features include a 6th bedroom/office, two finished enclosed porches, updated plumbing, newer boiler and water heater, recessed lighting; a dream garage for a for a man cave or work shop; a long side drive in the front; another large parking pad in the back for several cars to park; a huge yard large enough to accommodate a mini playground, pool, trampoline and more. Walk to transportation, bus, schools and shopping. This house has been removed from the flood plaine. NO flood insurance is required.
Property Specifics
| Single Family | |
| — | |
| Bungalow | |
| 1928 | |
| Full | |
| — | |
| No | |
| 0.13 |
| Cook | |
| — | |
| 0 / Not Applicable | |
| None | |
| Lake Michigan | |
| Public Sewer | |
| 11106859 | |
| 12282180380000 |
Nearby Schools
| NAME: | DISTRICT: | DISTANCE: | |
|---|---|---|---|
|
Grade School
North Elementary School |
84 | — | |
|
Middle School
Hester Junior High School |
84 | Not in DB | |
|
High School
East Leyden High School |
212 | Not in DB | |
Property History
| DATE: | EVENT: | PRICE: | SOURCE: |
|---|---|---|---|
| 24 Oct, 2008 | Sold | $245,000 | MRED MLS |
| 21 Sep, 2008 | Under contract | $249,900 | MRED MLS |
| 14 May, 2008 | Listed for sale | $249,900 | MRED MLS |
| 28 Dec, 2015 | Sold | $124,300 | MRED MLS |
| 23 Sep, 2015 | Under contract | $180,000 | MRED MLS |
| — | Last price change | $200,000 | MRED MLS |
| 20 Apr, 2015 | Listed for sale | $200,000 | MRED MLS |
| 21 Oct, 2016 | Sold | $250,000 | MRED MLS |
| 30 Aug, 2016 | Under contract | $239,900 | MRED MLS |
| — | Last price change | $249,900 | MRED MLS |
| 18 Jul, 2016 | Listed for sale | $269,900 | MRED MLS |
| 10 Aug, 2018 | Sold | $309,000 | MRED MLS |
| 2 Jul, 2018 | Under contract | $315,000 | MRED MLS |
| — | Last price change | $325,000 | MRED MLS |
| 17 May, 2018 | Listed for sale | $325,000 | MRED MLS |
| 30 Jul, 2021 | Sold | $336,000 | MRED MLS |
| 5 Jun, 2021 | Under contract | $325,000 | MRED MLS |
| 1 Jun, 2021 | Listed for sale | $325,000 | MRED MLS |
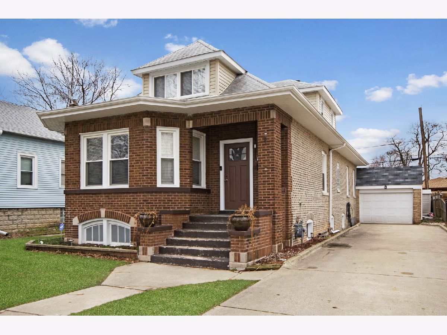
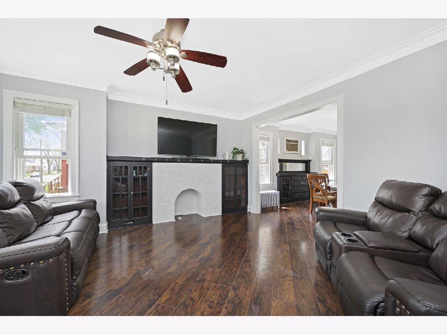
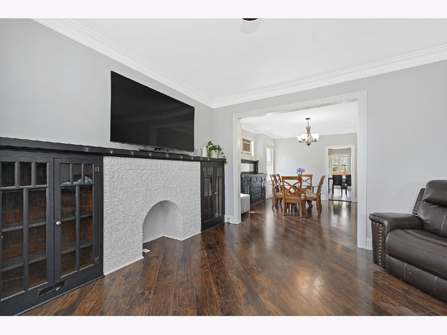
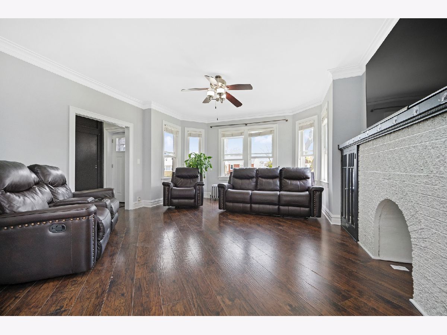
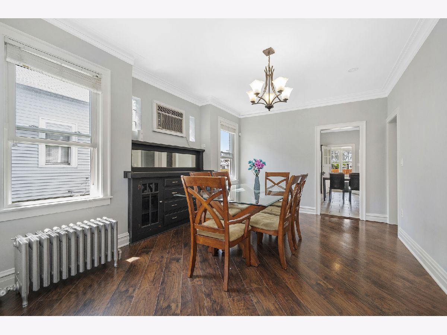
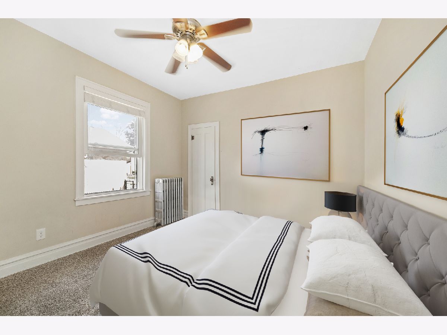
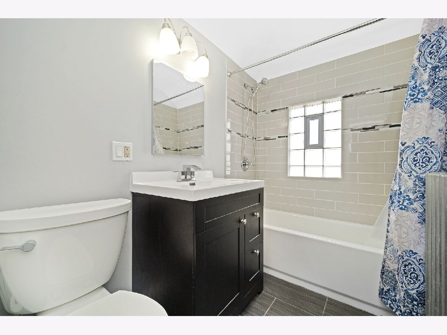
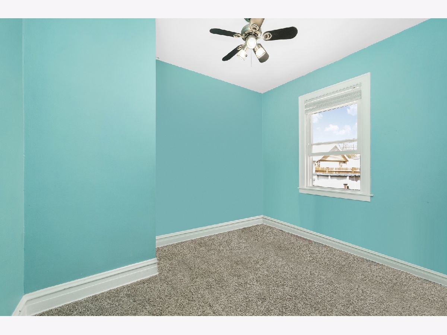
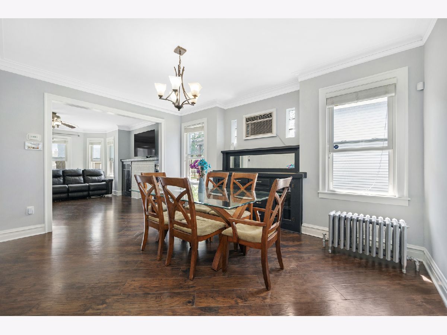
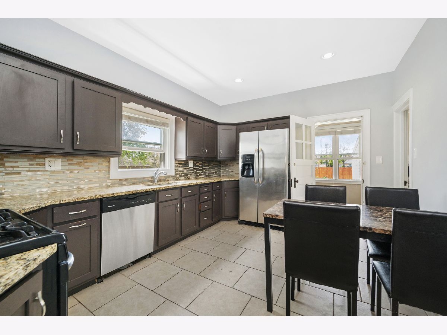
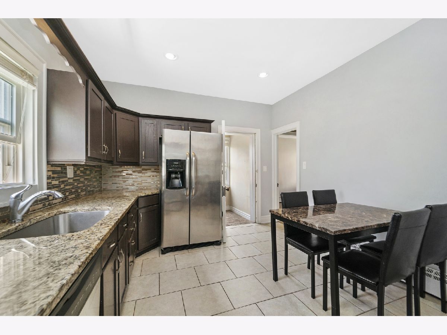
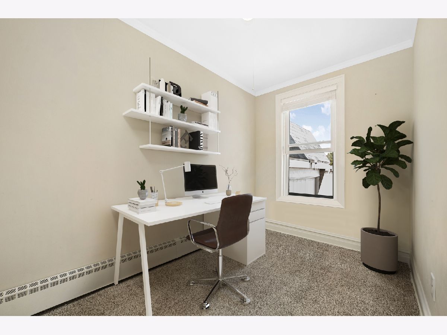
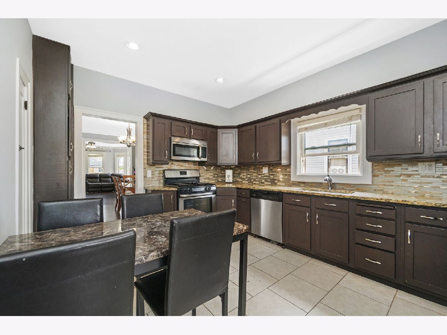
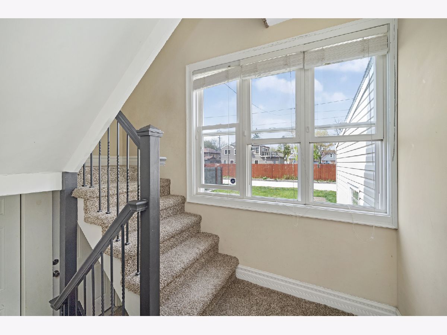
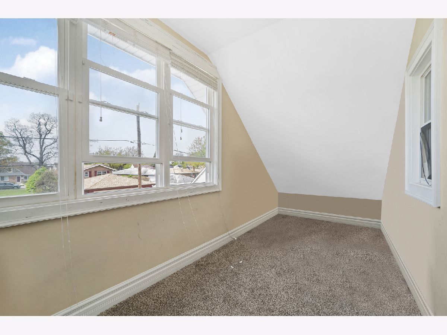
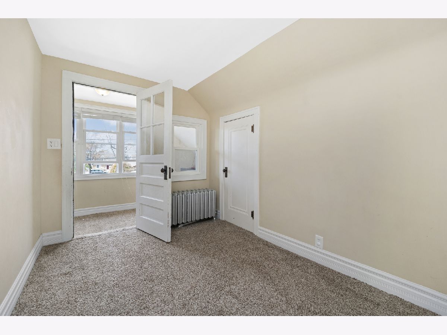
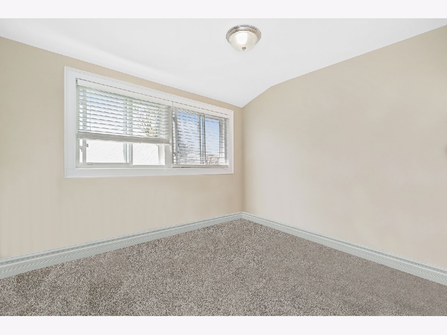
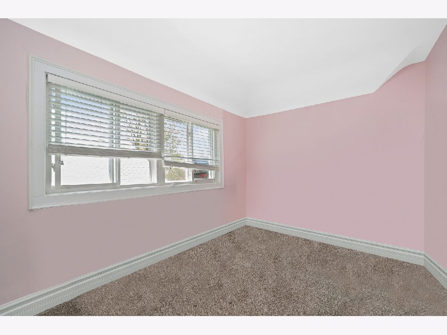
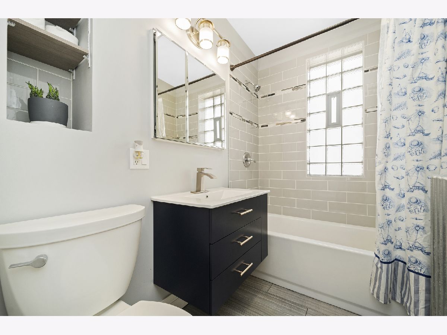
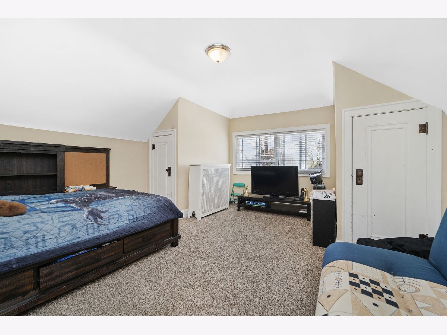
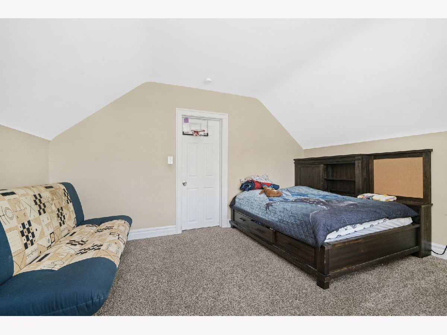
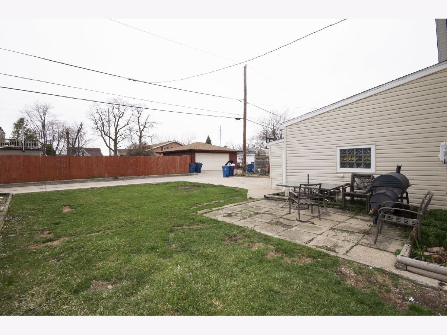
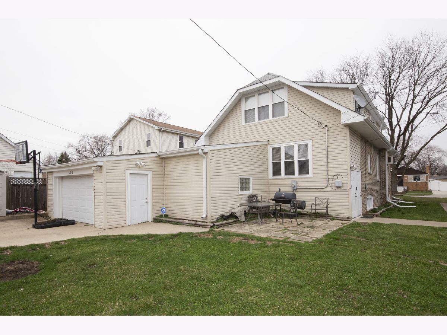
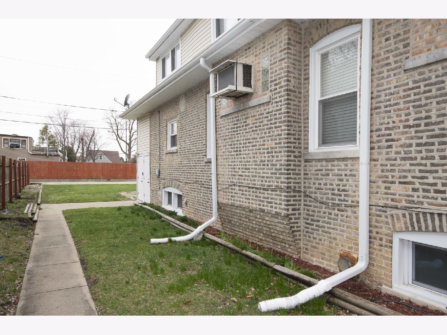
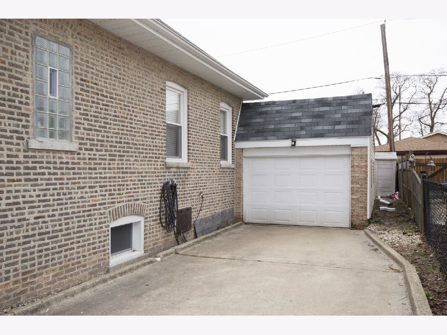
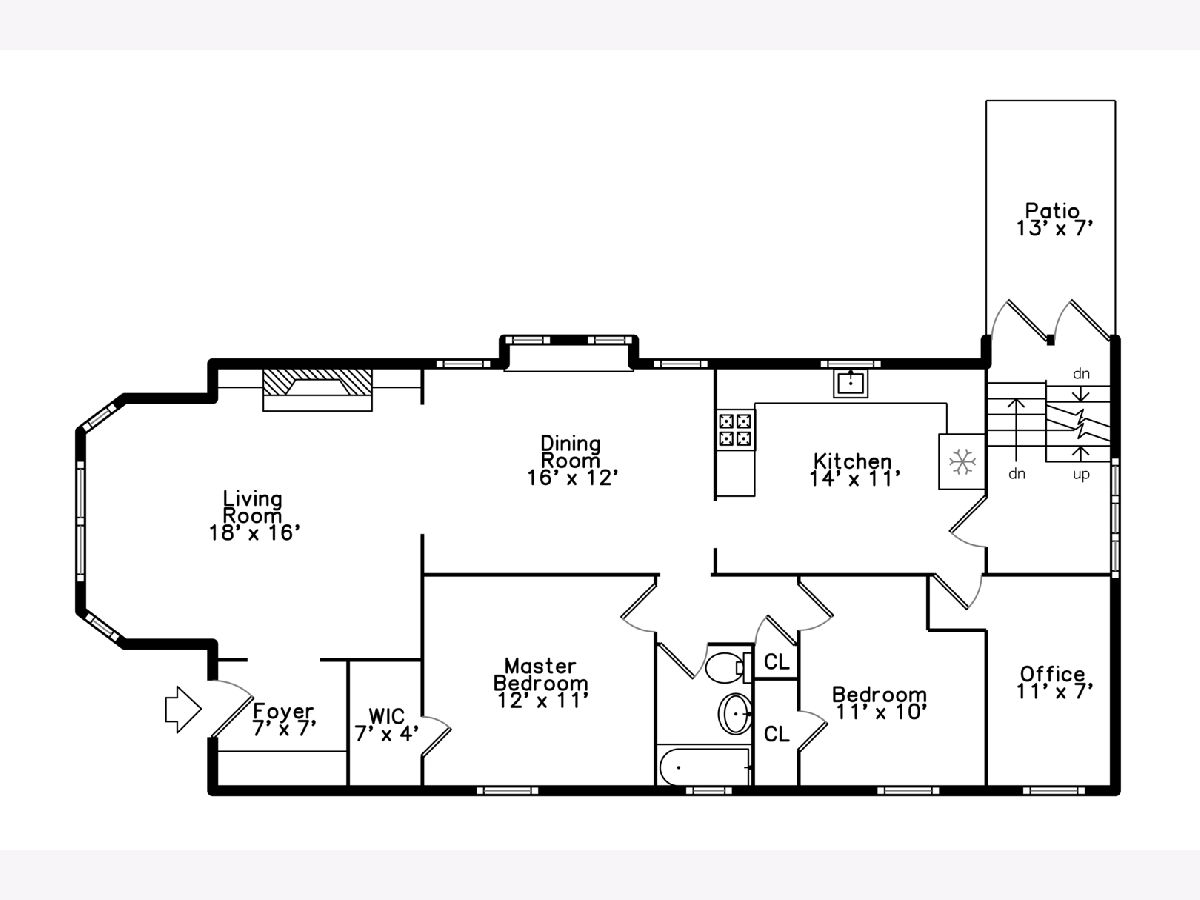
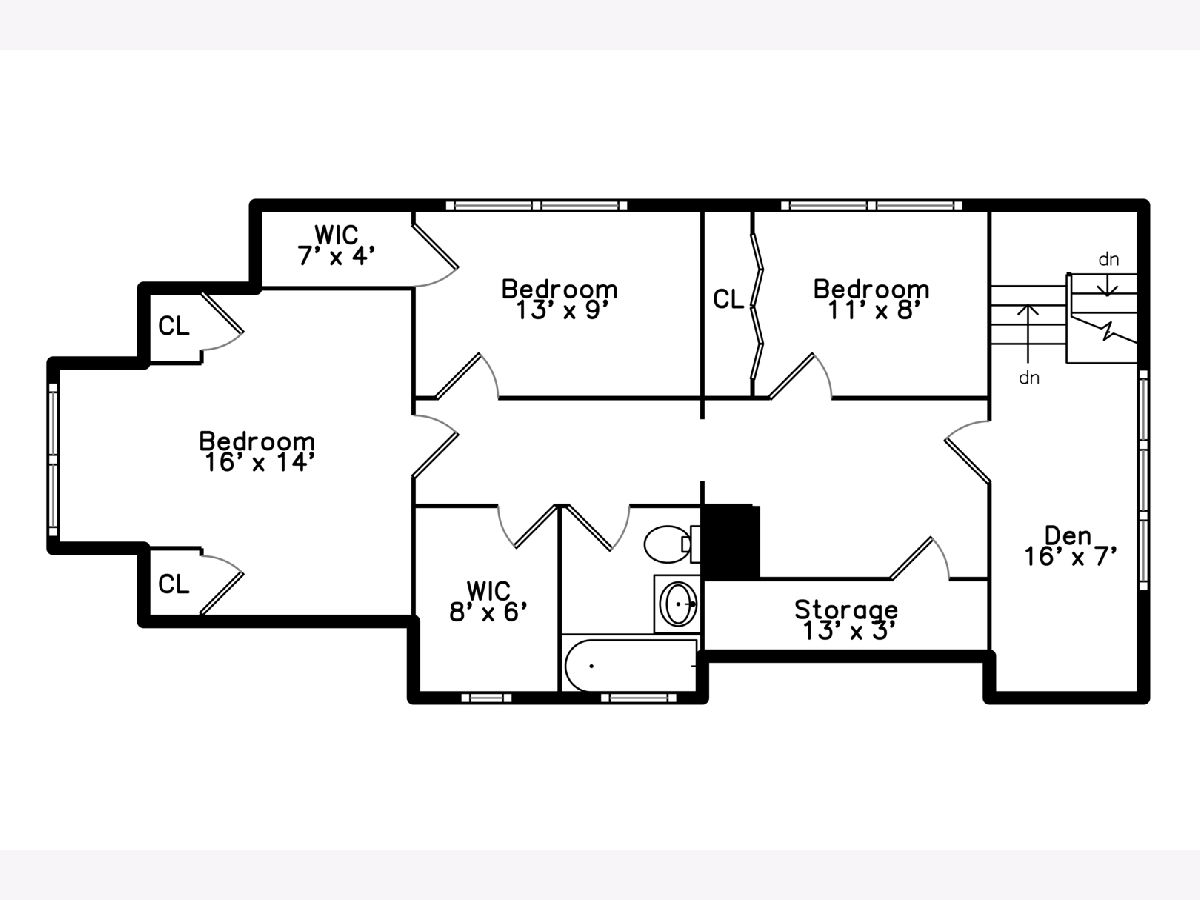
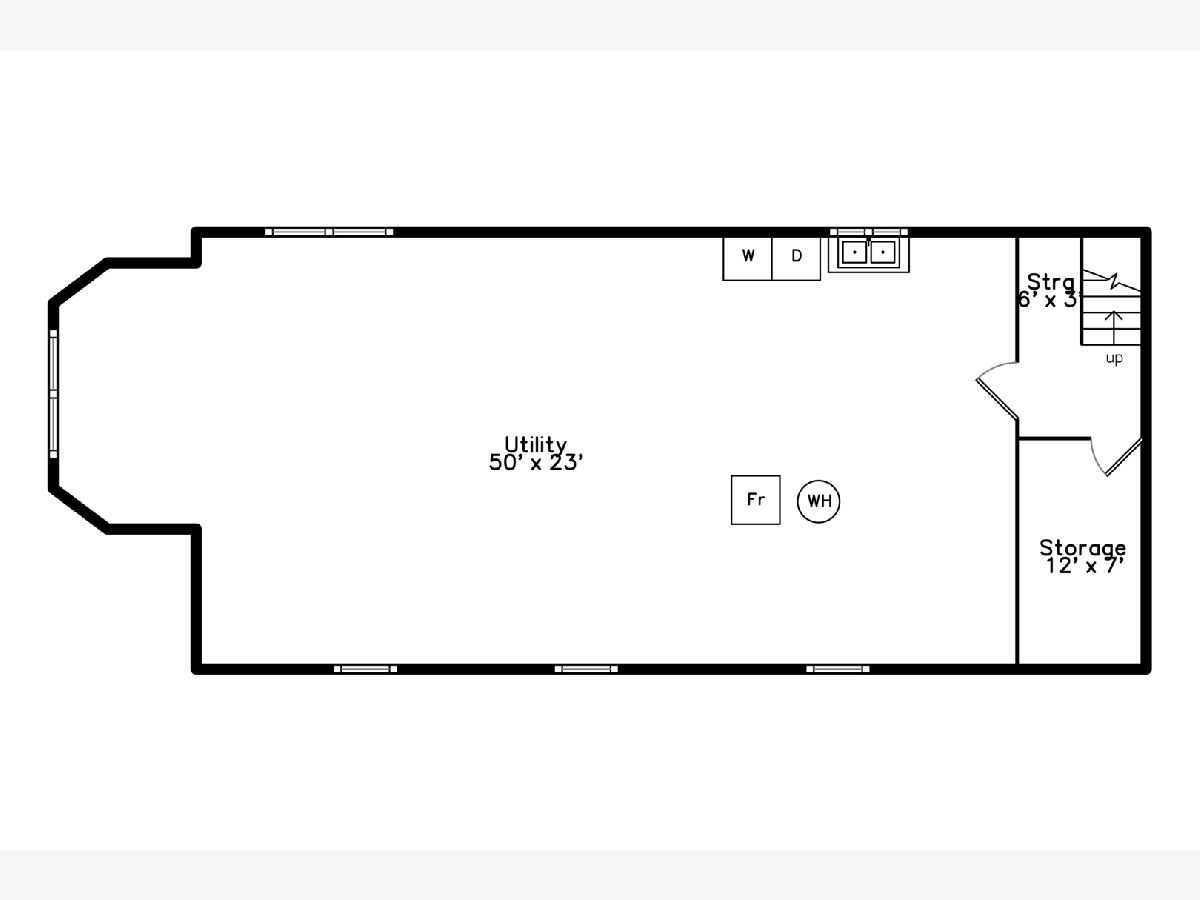
Room Specifics
Total Bedrooms: 5
Bedrooms Above Ground: 5
Bedrooms Below Ground: 0
Dimensions: —
Floor Type: Carpet
Dimensions: —
Floor Type: Carpet
Dimensions: —
Floor Type: —
Dimensions: —
Floor Type: —
Full Bathrooms: 2
Bathroom Amenities: —
Bathroom in Basement: 0
Rooms: Bedroom 5,Enclosed Porch,Office,Play Room,Foyer,Other Room
Basement Description: Unfinished
Other Specifics
| 2 | |
| Concrete Perimeter | |
| Concrete,Off Alley,Side Drive | |
| — | |
| — | |
| 55X125 | |
| — | |
| None | |
| Hardwood Floors, Wood Laminate Floors, First Floor Bedroom, First Floor Full Bath | |
| Range, Microwave, Dishwasher, Refrigerator, Washer, Dryer, Disposal, Stainless Steel Appliance(s) | |
| Not in DB | |
| Park, Curbs, Sidewalks, Street Lights, Street Paved | |
| — | |
| — | |
| Decorative |
Tax History
| Year | Property Taxes |
|---|---|
| 2008 | $1,927 |
| 2015 | $6,882 |
| 2016 | $7,212 |
| 2018 | $8,398 |
| 2021 | $8,908 |
Contact Agent
Nearby Similar Homes
Nearby Sold Comparables
Contact Agent
Listing Provided By
Dream Town Realty

