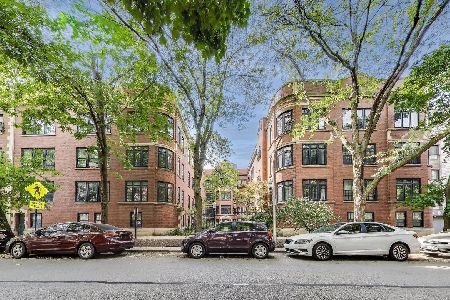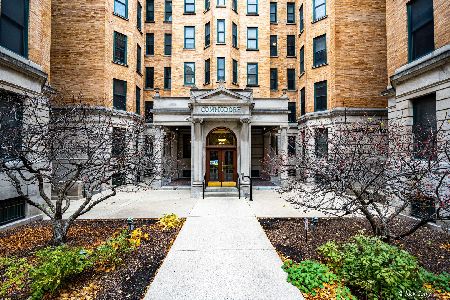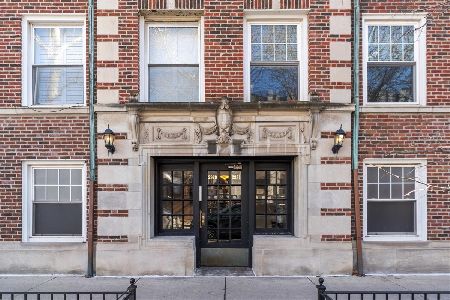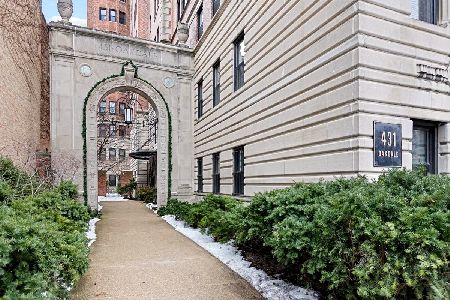2912 Pine Grove Avenue, Lake View, Chicago, Illinois 60657
$277,000
|
Sold
|
|
| Status: | Closed |
| Sqft: | 1,100 |
| Cost/Sqft: | $250 |
| Beds: | 1 |
| Baths: | 1 |
| Year Built: | 1917 |
| Property Taxes: | $3,985 |
| Days On Market: | 2820 |
| Lot Size: | 0,00 |
Description
Vintage elegance meets modern amenities in this enormous 1100sf high 1st floor 1BR condo in handsome turn of the century courtyard building in Landmark District of East Lakeview! Set in back of courtyard, this pristine condo is freshly painted and in move-in condition, has all four exposures and overlooks beautifully landscaped courtyard gardens from french doors and juliette balcony in living room. Unit features high ceilings, in-unit w/d, large foyer, gleaming hardwood floors, detailed crown molding & woodwork, stunning limestone fireplace, separate formal dining room, butler's pantry, updated custom kitchen with full height lighted cabinets, stainless steel appliances, designer backsplash, under-cabinet lighting & soapstone countertops. Storage in basement and beautiful common area patio. Steps to lake, park, shopping, restaurants, Trader Joes, Marianos, LSD, el and express bus to loop. Rental parking in neighborhood. Classy, well-managed, fiscally sound bldg, Show with confidence!
Property Specifics
| Condos/Townhomes | |
| 3 | |
| — | |
| 1917 | |
| None | |
| — | |
| No | |
| — |
| Cook | |
| Fairbanks | |
| 379 / Monthly | |
| Heat,Water,Insurance,TV/Cable,Exterior Maintenance,Lawn Care,Scavenger,Snow Removal | |
| Lake Michigan,Public | |
| Public Sewer | |
| 09967715 | |
| 14281170321004 |
Nearby Schools
| NAME: | DISTRICT: | DISTANCE: | |
|---|---|---|---|
|
Grade School
Nettelhorst Elementary School |
299 | — | |
|
Middle School
Nettelhorst Elementary School |
299 | Not in DB | |
|
High School
Lake View High School |
299 | Not in DB | |
Property History
| DATE: | EVENT: | PRICE: | SOURCE: |
|---|---|---|---|
| 12 Jul, 2018 | Sold | $277,000 | MRED MLS |
| 5 Jun, 2018 | Under contract | $275,000 | MRED MLS |
| 30 May, 2018 | Listed for sale | $275,000 | MRED MLS |
Room Specifics
Total Bedrooms: 1
Bedrooms Above Ground: 1
Bedrooms Below Ground: 0
Dimensions: —
Floor Type: —
Dimensions: —
Floor Type: —
Full Bathrooms: 1
Bathroom Amenities: —
Bathroom in Basement: 0
Rooms: Foyer,Pantry
Basement Description: None
Other Specifics
| — | |
| — | |
| — | |
| — | |
| Common Grounds,Corner Lot | |
| COMMON | |
| — | |
| None | |
| Hardwood Floors, Laundry Hook-Up in Unit, Storage | |
| Range, Microwave, Dishwasher, Refrigerator, Freezer, Washer, Dryer | |
| Not in DB | |
| — | |
| — | |
| Storage | |
| Gas Log |
Tax History
| Year | Property Taxes |
|---|---|
| 2018 | $3,985 |
Contact Agent
Nearby Similar Homes
Nearby Sold Comparables
Contact Agent
Listing Provided By
Berkshire Hathaway HomeServices KoenigRubloff









