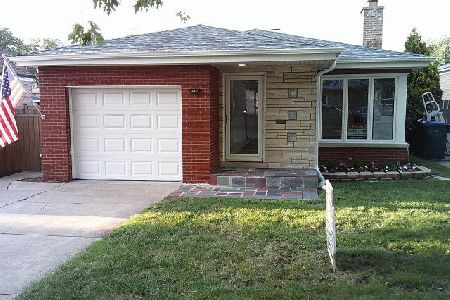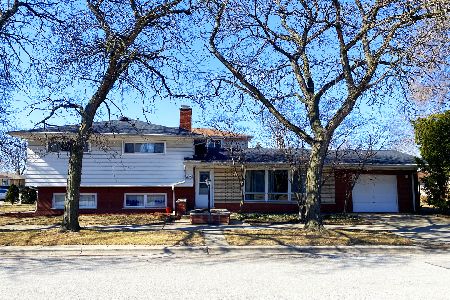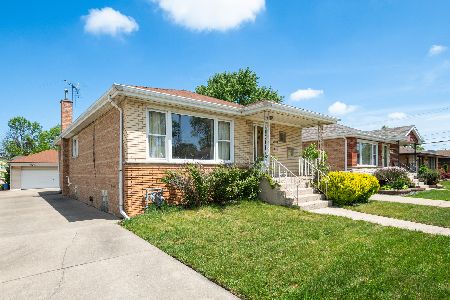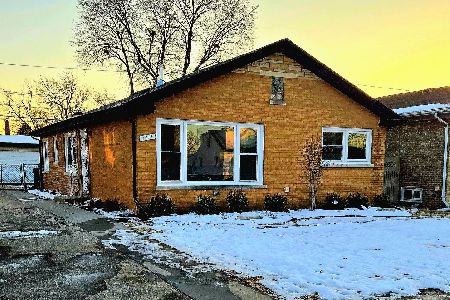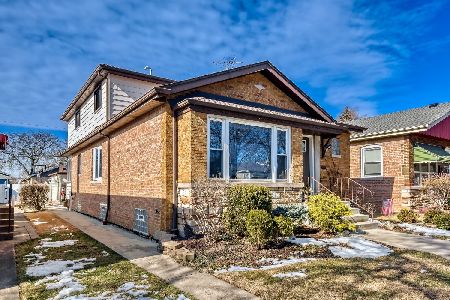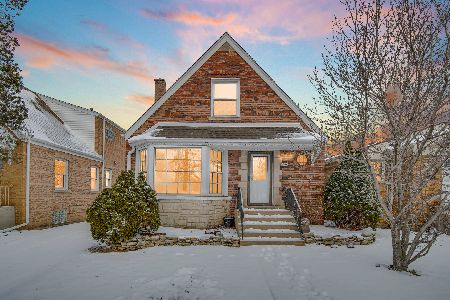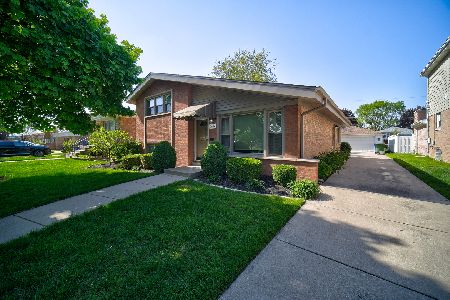2913 99th Place, Evergreen Park, Illinois 60805
$280,000
|
Sold
|
|
| Status: | Closed |
| Sqft: | 1,200 |
| Cost/Sqft: | $217 |
| Beds: | 3 |
| Baths: | 2 |
| Year Built: | 1960 |
| Property Taxes: | $4,596 |
| Days On Market: | 1694 |
| Lot Size: | 0,11 |
Description
Welcome home!! Recently remodeled 3 bedroom / 2 bath raised Ranch ready for immediate possession. Updates: electric (2021), kitchen and bath plumbing (2021) New Kitchen cabinets with quartz counter tops (2021), remodeled basement with luxury water-proof vinyl floor (2021), re-finished Oak floors in living room and 3 bedrooms. Professionally painted throughout. Side-drive leading to detached garage. Too many updates to list them all! Must see to appreciate. Schedule a private tour today!
Property Specifics
| Single Family | |
| — | |
| Ranch | |
| 1960 | |
| Full | |
| — | |
| No | |
| 0.11 |
| Cook | |
| — | |
| 0 / Not Applicable | |
| None | |
| Lake Michigan | |
| Public Sewer | |
| 11151265 | |
| 24123030460000 |
Nearby Schools
| NAME: | DISTRICT: | DISTANCE: | |
|---|---|---|---|
|
High School
Evergreen Park High School |
231 | Not in DB | |
Property History
| DATE: | EVENT: | PRICE: | SOURCE: |
|---|---|---|---|
| 3 Sep, 2021 | Sold | $280,000 | MRED MLS |
| 12 Jul, 2021 | Under contract | $259,900 | MRED MLS |
| 9 Jul, 2021 | Listed for sale | $259,900 | MRED MLS |
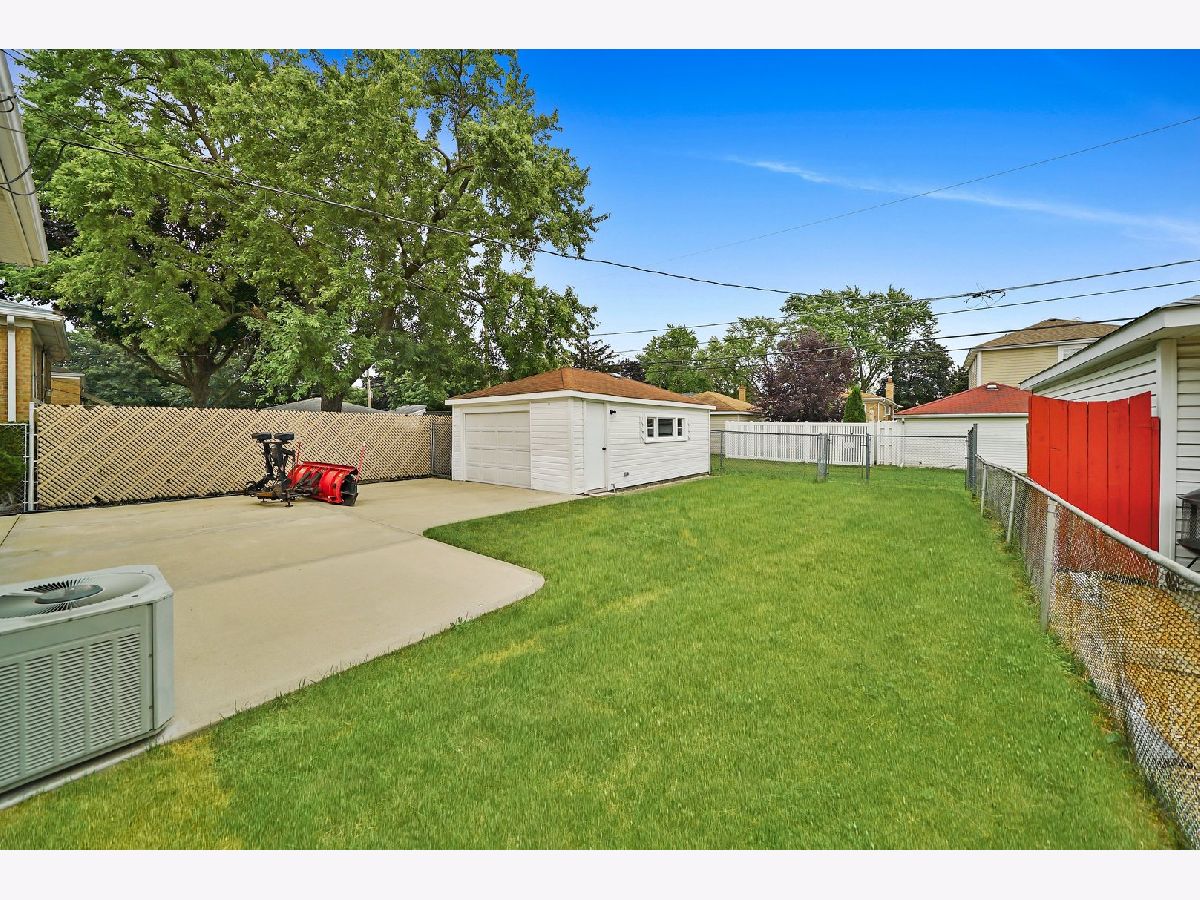





























Room Specifics
Total Bedrooms: 3
Bedrooms Above Ground: 3
Bedrooms Below Ground: 0
Dimensions: —
Floor Type: Hardwood
Dimensions: —
Floor Type: Hardwood
Full Bathrooms: 2
Bathroom Amenities: —
Bathroom in Basement: 1
Rooms: No additional rooms
Basement Description: Finished
Other Specifics
| 1 | |
| Concrete Perimeter | |
| Concrete,Side Drive | |
| — | |
| — | |
| 40X122 | |
| — | |
| None | |
| Hardwood Floors | |
| — | |
| Not in DB | |
| Curbs, Sidewalks, Street Lights, Street Paved | |
| — | |
| — | |
| — |
Tax History
| Year | Property Taxes |
|---|---|
| 2021 | $4,596 |
Contact Agent
Nearby Similar Homes
Nearby Sold Comparables
Contact Agent
Listing Provided By
RE/MAX MI CASA

