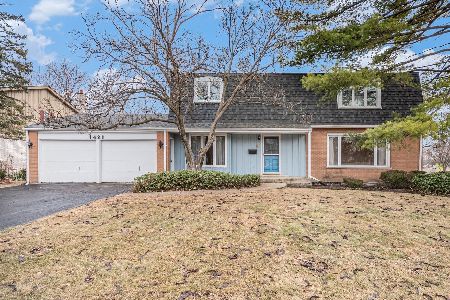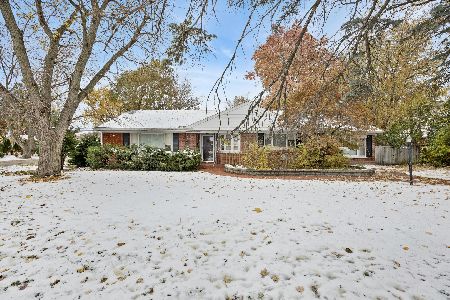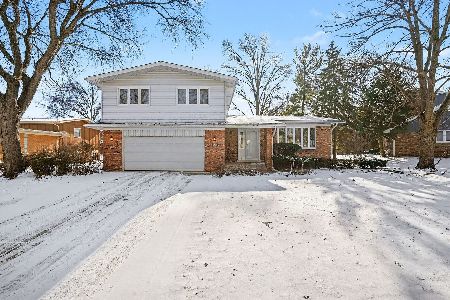2913 Balmoral Crescent, Flossmoor, Illinois 60422
$365,000
|
Sold
|
|
| Status: | Closed |
| Sqft: | 2,489 |
| Cost/Sqft: | $148 |
| Beds: | 4 |
| Baths: | 3 |
| Year Built: | 1966 |
| Property Taxes: | $10,507 |
| Days On Market: | 268 |
| Lot Size: | 0,00 |
Description
Beautiful! Rare! Immaculate! Those are just a few words to describe this spit level home! Natural wood glistening throughout. Open perfect floor plan with large windows allowing much natural bright light. Bedroom split level with 2.1 baths and 2 car garage in Heather Hill Subdivision. Freshly painted, new appliances, new countertops, fireplace, Large Recreation room in lower level. French doors that lead to a huge yard for all your year round needs. You want to see this home!!
Property Specifics
| Single Family | |
| — | |
| — | |
| 1966 | |
| — | |
| — | |
| No | |
| — |
| Cook | |
| Heather Hill | |
| — / Not Applicable | |
| — | |
| — | |
| — | |
| 12383394 | |
| 31121170060000 |
Property History
| DATE: | EVENT: | PRICE: | SOURCE: |
|---|---|---|---|
| 25 Aug, 2009 | Sold | $99,900 | MRED MLS |
| 7 Jul, 2009 | Under contract | $99,900 | MRED MLS |
| 1 Jun, 2009 | Listed for sale | $99,900 | MRED MLS |
| 29 Oct, 2015 | Under contract | $0 | MRED MLS |
| 16 Oct, 2015 | Listed for sale | $0 | MRED MLS |
| 21 Feb, 2019 | Under contract | $0 | MRED MLS |
| 29 Nov, 2018 | Listed for sale | $0 | MRED MLS |
| 6 Aug, 2025 | Sold | $365,000 | MRED MLS |
| 20 Jun, 2025 | Under contract | $369,000 | MRED MLS |
| 3 Jun, 2025 | Listed for sale | $369,000 | MRED MLS |
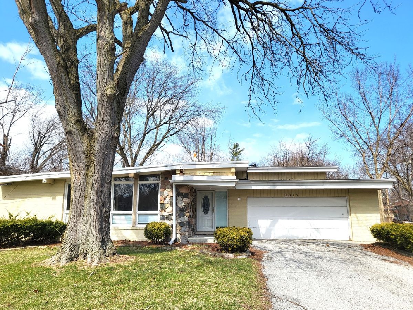
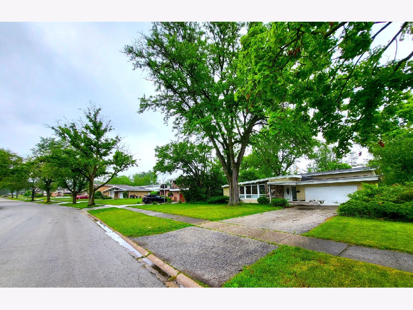
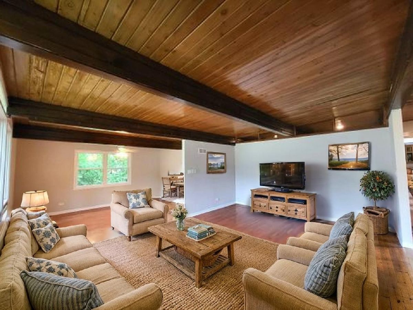



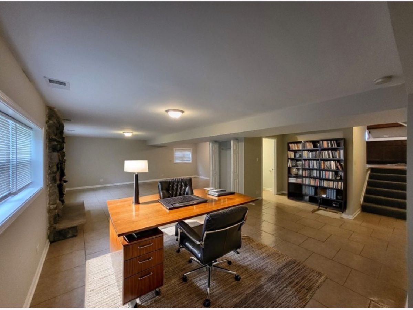


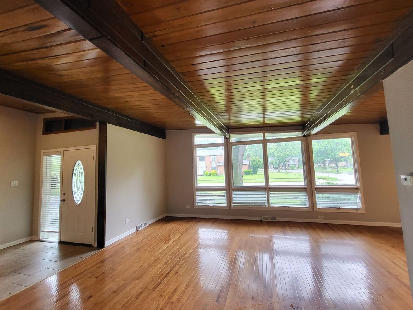
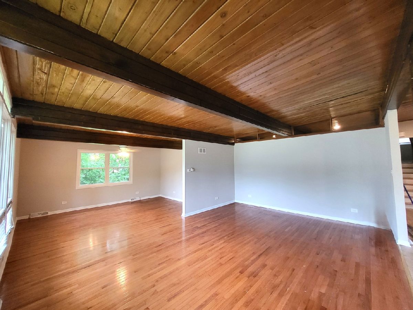
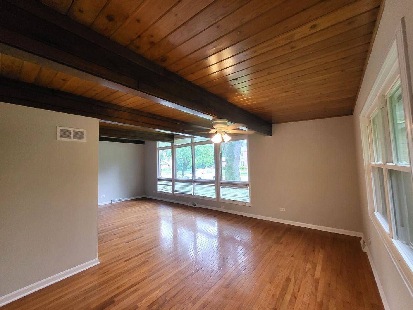
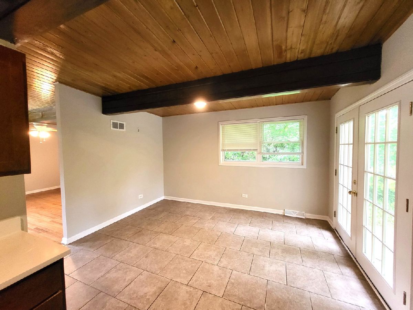
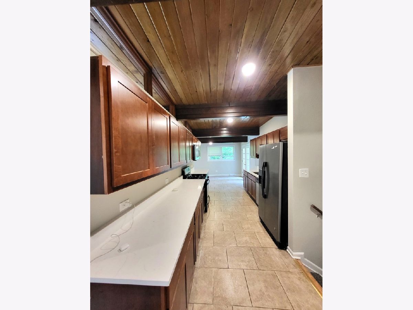
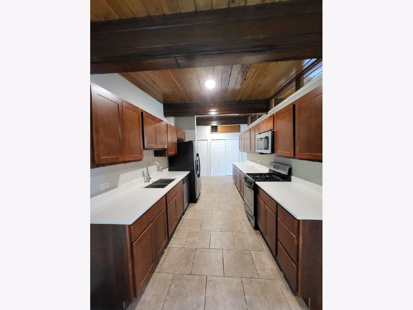
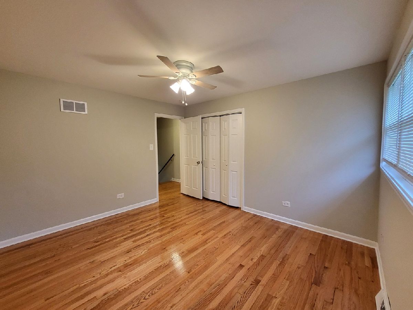

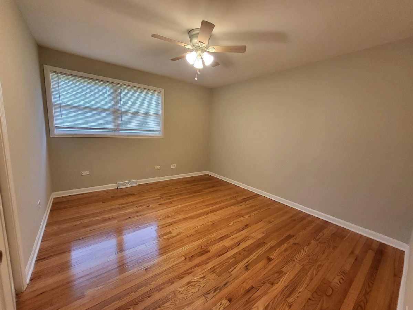

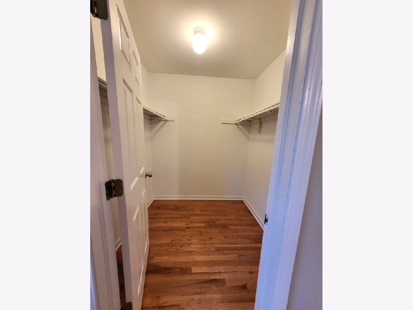


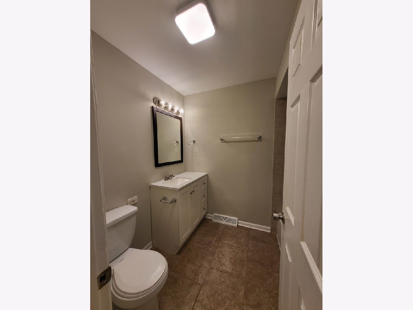
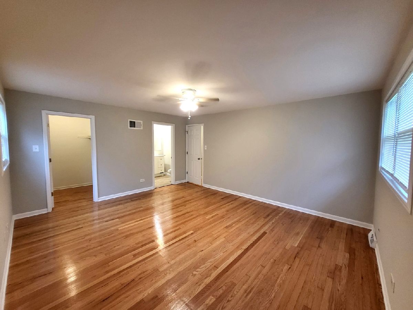
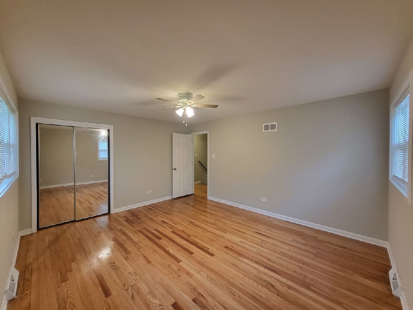
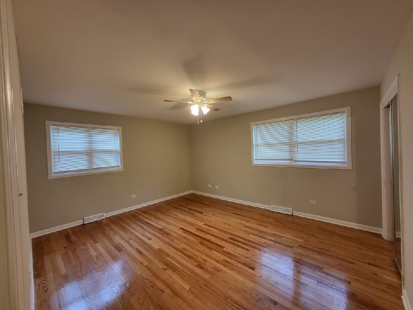
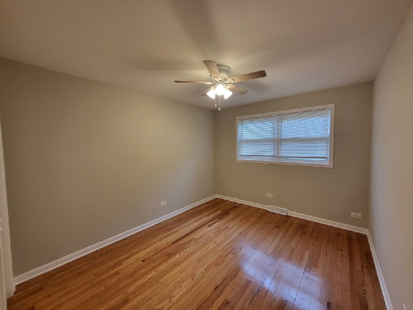
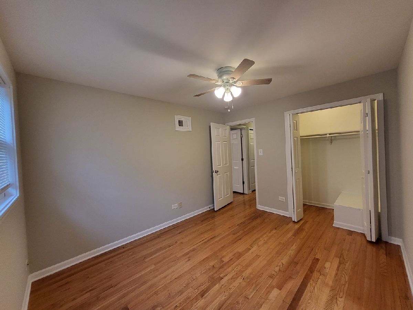
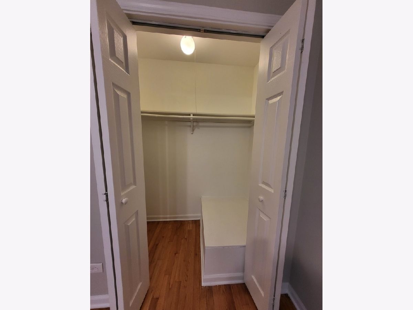
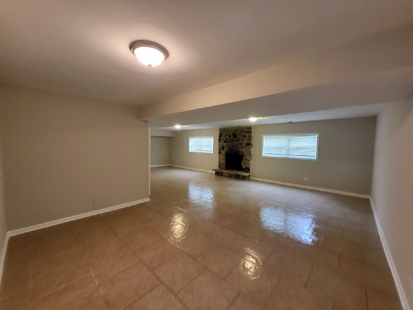
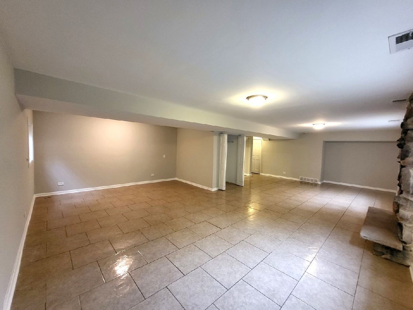
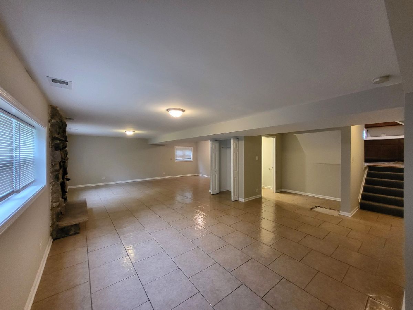
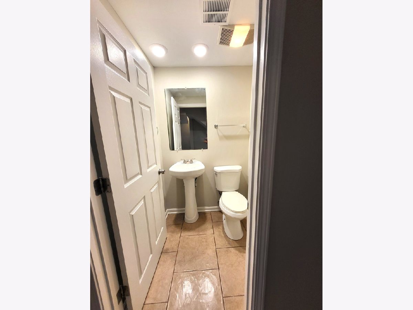
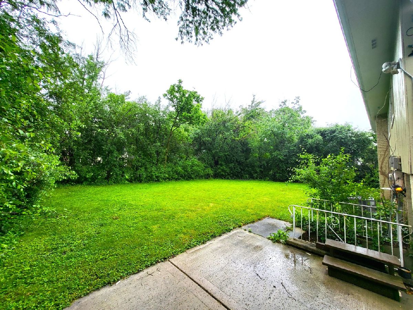
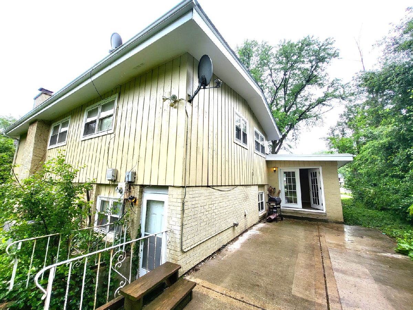
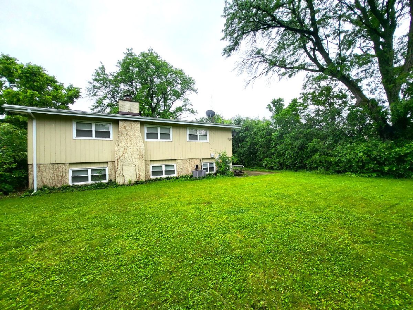
Room Specifics
Total Bedrooms: 4
Bedrooms Above Ground: 4
Bedrooms Below Ground: 0
Dimensions: —
Floor Type: —
Dimensions: —
Floor Type: —
Dimensions: —
Floor Type: —
Full Bathrooms: 3
Bathroom Amenities: —
Bathroom in Basement: 1
Rooms: —
Basement Description: —
Other Specifics
| 2 | |
| — | |
| — | |
| — | |
| — | |
| 82 X 157 | |
| — | |
| — | |
| — | |
| — | |
| Not in DB | |
| — | |
| — | |
| — | |
| — |
Tax History
| Year | Property Taxes |
|---|---|
| 2009 | $7,486 |
| 2025 | $10,507 |
Contact Agent
Nearby Similar Homes
Nearby Sold Comparables
Contact Agent
Listing Provided By
Cagan's Realty, Inc.



