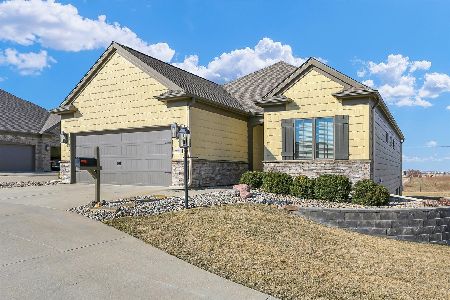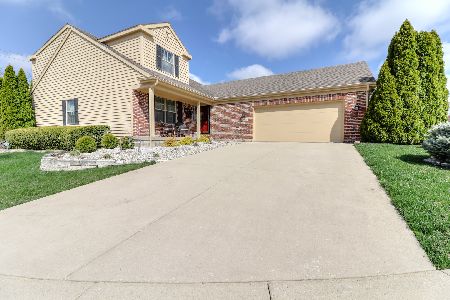2913 Greystone Place, Champaign, Illinois 61822
$320,000
|
Sold
|
|
| Status: | Closed |
| Sqft: | 1,630 |
| Cost/Sqft: | $199 |
| Beds: | 3 |
| Baths: | 2 |
| Year Built: | 2019 |
| Property Taxes: | $0 |
| Days On Market: | 1883 |
| Lot Size: | 0,00 |
Description
Just Finished, come take a look! The Villas at Greystone Condominiums - A New Development located in South/West Champaign with Wonderful Sunset Views. Unique (Single/Detached) Luxury One Story Condo with an Encapsulated Crawlspace. Open Concept floor plan with Great Room, Kitchen & Dining area and Front & Rear Covered Porches. Master Suite with Walk-in closet, Double Vanities and Custom Ceramic Tile Shower. Custom Features include: Stone and Wood Shake Exterior, Professional Landscaping & Retaining Wall structures, Pella Windows, GE Stainless Steel Appliance Package & Range Hood, Pantry, Quartz Kitchen & Bath Tops, High Tray Ceiling in Great Room & 9 ft. tall Walls, Hardwood Flooring Throughout & Luxury Vinyl tile flooring in Baths, CI Tub & Ceramic surround, High Efficiency HVAC, Corner Fireplace and more ... Excellent Location, within walking distance to Parks, Shopping, Village at the Crossing and the New Carle at the Fields Development. Hurry, Buy Now! This is the Last New Condo left in this Development.
Property Specifics
| Single Family | |
| — | |
| Ranch | |
| 2019 | |
| None | |
| — | |
| No | |
| 0 |
| Champaign | |
| Greystone | |
| 241 / Monthly | |
| Insurance,Lawn Care,Snow Removal,Other | |
| Public | |
| Public Sewer | |
| 10951335 | |
| 032027301089 |
Nearby Schools
| NAME: | DISTRICT: | DISTANCE: | |
|---|---|---|---|
|
Grade School
Unit 4 Of Choice |
4 | — | |
|
Middle School
Champaign/middle Call Unit 4 351 |
4 | Not in DB | |
|
High School
Central High School |
4 | Not in DB | |
Property History
| DATE: | EVENT: | PRICE: | SOURCE: |
|---|---|---|---|
| 12 Mar, 2021 | Sold | $320,000 | MRED MLS |
| 9 Feb, 2021 | Under contract | $325,000 | MRED MLS |
| 10 Dec, 2020 | Listed for sale | $325,000 | MRED MLS |
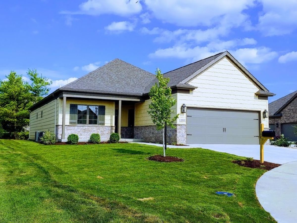
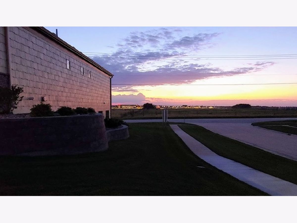
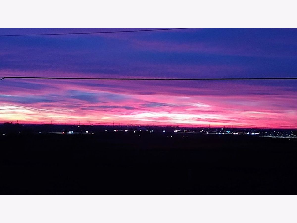
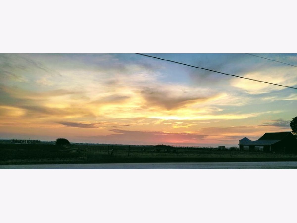
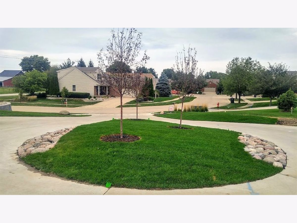
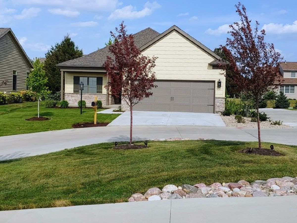
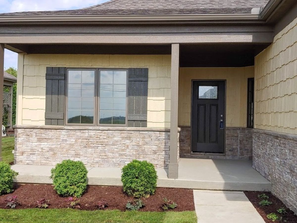
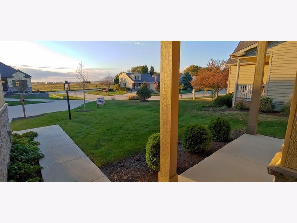
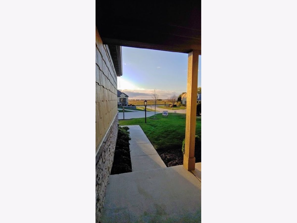
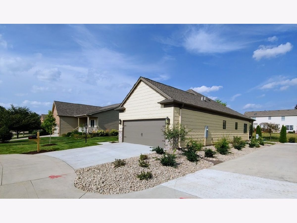
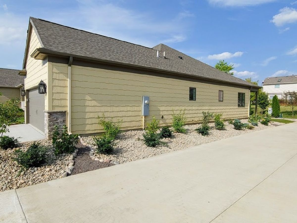
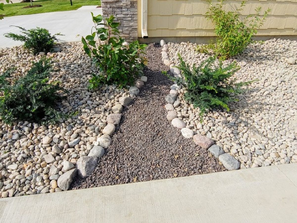
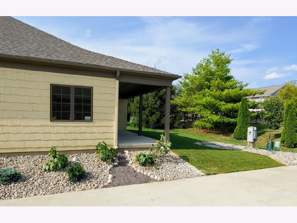
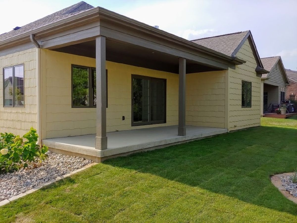
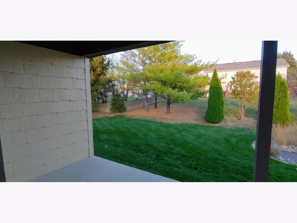
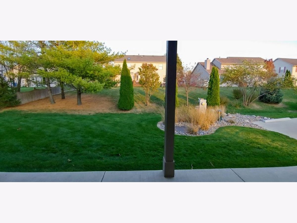
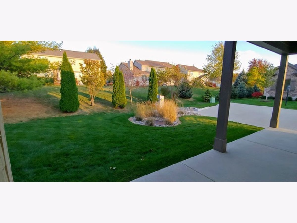
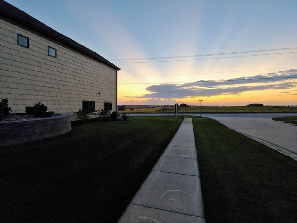
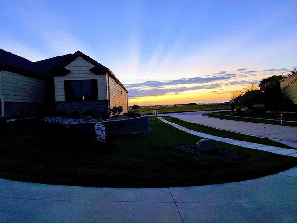
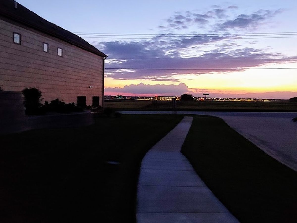
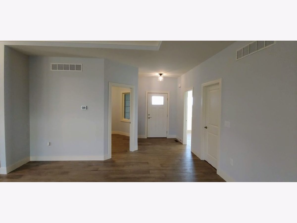
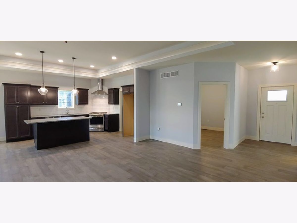
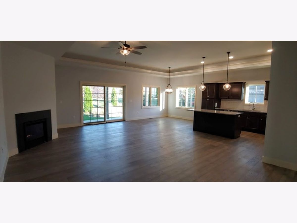
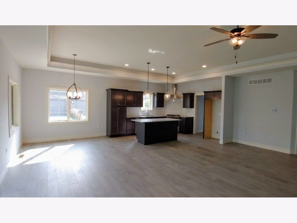
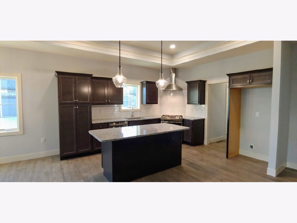
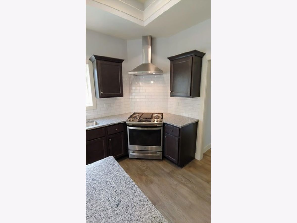
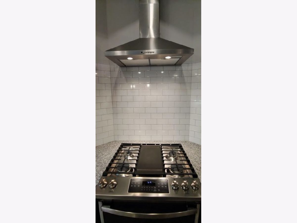
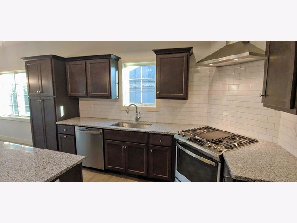
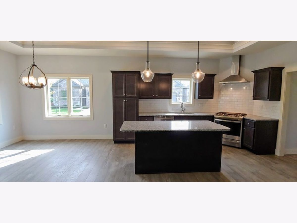
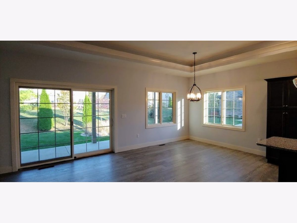
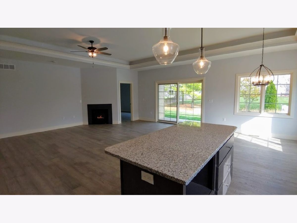
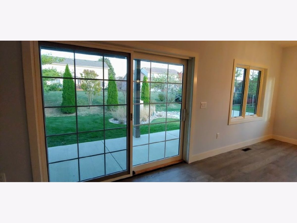
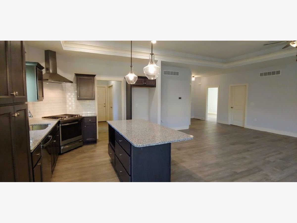
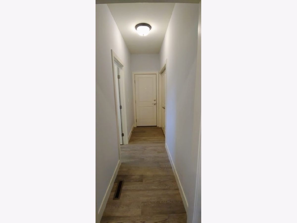
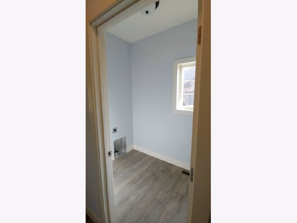
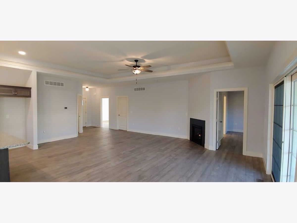
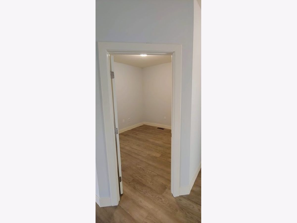
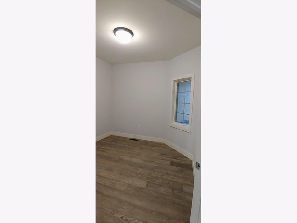
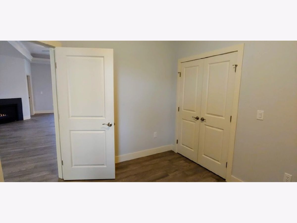
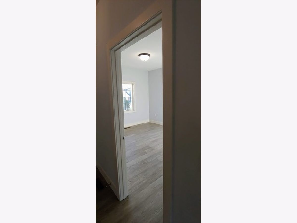
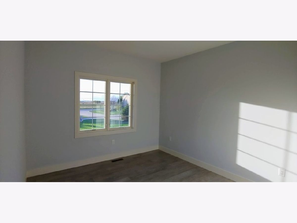
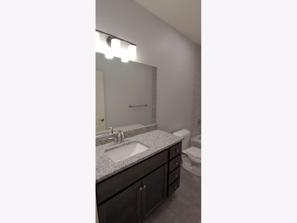
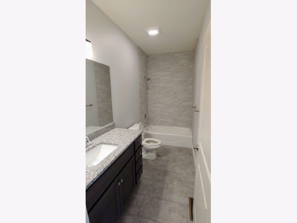
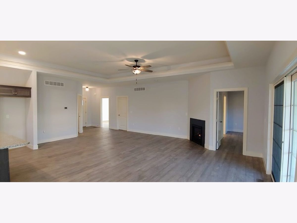
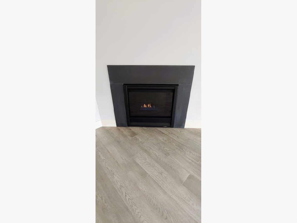
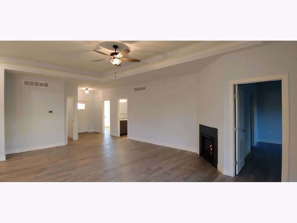
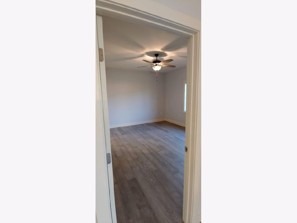
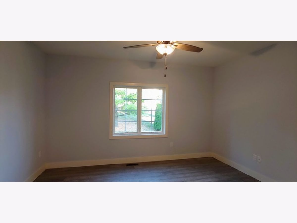
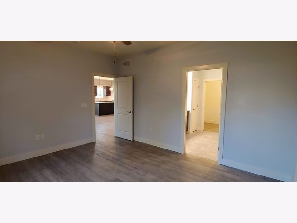
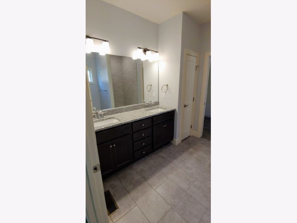
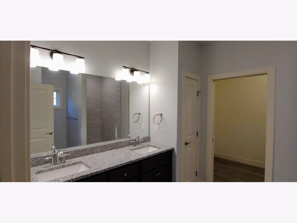
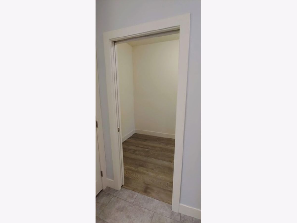
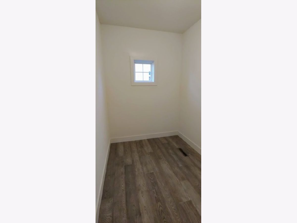
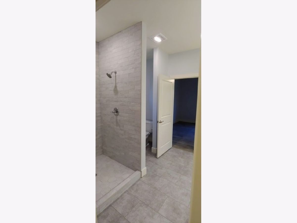
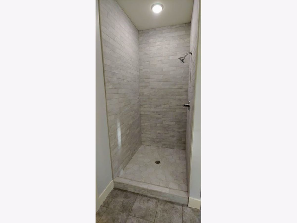
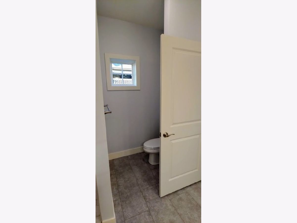
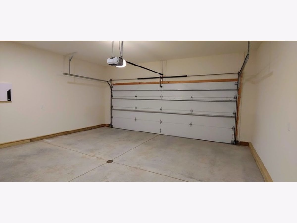
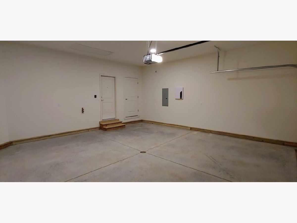
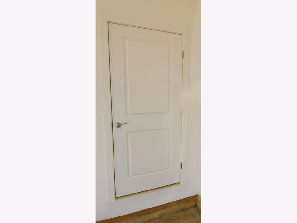
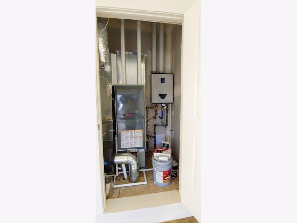
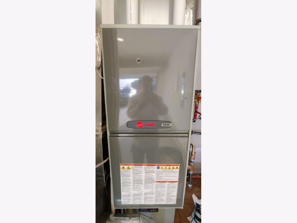
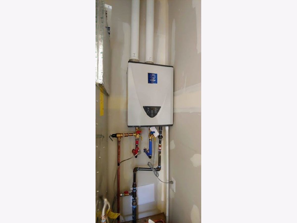
Room Specifics
Total Bedrooms: 3
Bedrooms Above Ground: 3
Bedrooms Below Ground: 0
Dimensions: —
Floor Type: Hardwood
Dimensions: —
Floor Type: Hardwood
Full Bathrooms: 2
Bathroom Amenities: Double Sink
Bathroom in Basement: 0
Rooms: Walk In Closet
Basement Description: Crawl
Other Specifics
| 2 | |
| Block,Concrete Perimeter | |
| Concrete | |
| Porch | |
| Landscaped | |
| CONDO | |
| Unfinished | |
| Full | |
| Vaulted/Cathedral Ceilings, Hardwood Floors, Walk-In Closet(s), Ceiling - 9 Foot, Open Floorplan, Granite Counters | |
| Range, Microwave, Dishwasher, Refrigerator, Disposal, Stainless Steel Appliance(s), Range Hood | |
| Not in DB | |
| Curbs, Sidewalks, Street Paved | |
| — | |
| — | |
| Gas Log |
Tax History
| Year | Property Taxes |
|---|
Contact Agent
Nearby Similar Homes
Nearby Sold Comparables
Contact Agent
Listing Provided By
Wisegarver & Associates





