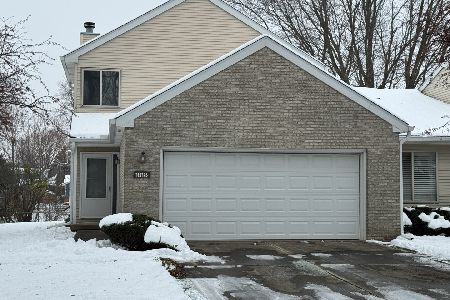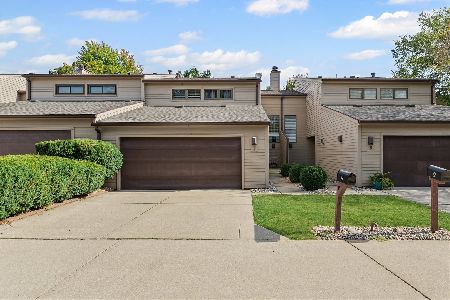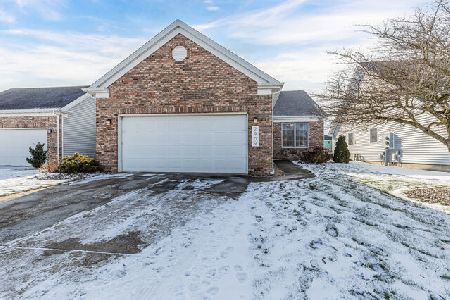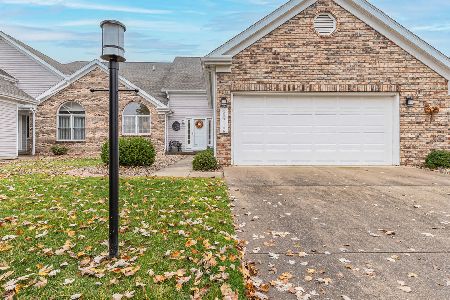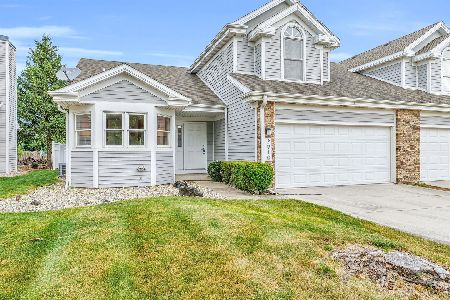2913 Heathwood Ct, Champaign, Illinois 61822
$215,000
|
Sold
|
|
| Status: | Closed |
| Sqft: | 2,511 |
| Cost/Sqft: | $92 |
| Beds: | 5 |
| Baths: | 3 |
| Year Built: | — |
| Property Taxes: | $4,174 |
| Days On Market: | 4357 |
| Lot Size: | 0,00 |
Description
Enjoy the convenience of this zerolot residence with its exceptional floor plan in Robeson Meadows. Featuring charming Great room plus formal dining room and a fabulous first floor master suite. The kitchen was designed for entertaining and offers an abundance of counters and cabinets plus a windowed breakfast area, all the appliances stay including a newer stainless steel refrigerator. The master suite has a well appointed bath with double vanities, Jacuzzi whirlpool tub, separate shower and walk-in closet. The second floor is comprised of 4 bedrooms and provides a versatile floor plan with office/study possibilities. Wonderful deck and patio. Lawn mowing and snow removal are included so all the conveniences are available yet one can landscape to their individual tastes.
Property Specifics
| Condos/Townhomes | |
| — | |
| — | |
| — | |
| None | |
| — | |
| No | |
| — |
| Champaign | |
| Robeson Meadows | |
| 200 / Annual | |
| — | |
| Public | |
| Public Sewer | |
| 09452241 | |
| 452022353019 |
Nearby Schools
| NAME: | DISTRICT: | DISTANCE: | |
|---|---|---|---|
|
Grade School
Soc |
— | ||
|
Middle School
Call Unt 4 351-3701 |
Not in DB | ||
|
High School
Centennial High School |
Not in DB | ||
Property History
| DATE: | EVENT: | PRICE: | SOURCE: |
|---|---|---|---|
| 31 Jul, 2008 | Sold | $192,000 | MRED MLS |
| 24 May, 2008 | Under contract | $199,900 | MRED MLS |
| — | Last price change | $208,900 | MRED MLS |
| 3 Aug, 2007 | Listed for sale | $0 | MRED MLS |
| 8 Aug, 2014 | Sold | $215,000 | MRED MLS |
| 2 Jul, 2014 | Under contract | $229,900 | MRED MLS |
| — | Last price change | $234,900 | MRED MLS |
| 3 Mar, 2014 | Listed for sale | $234,900 | MRED MLS |
Room Specifics
Total Bedrooms: 5
Bedrooms Above Ground: 5
Bedrooms Below Ground: 0
Dimensions: —
Floor Type: Carpet
Dimensions: —
Floor Type: Carpet
Dimensions: —
Floor Type: Carpet
Dimensions: —
Floor Type: —
Full Bathrooms: 3
Bathroom Amenities: Whirlpool
Bathroom in Basement: —
Rooms: Bedroom 5
Basement Description: Crawl
Other Specifics
| 2 | |
| — | |
| — | |
| Deck, Patio | |
| Cul-De-Sac | |
| 177.43 X 69.68 | |
| — | |
| Full | |
| First Floor Bedroom, Skylight(s), Bar-Wet | |
| Dishwasher, Disposal, Dryer, Microwave, Range, Refrigerator, Washer | |
| Not in DB | |
| — | |
| — | |
| — | |
| Gas Log |
Tax History
| Year | Property Taxes |
|---|---|
| 2008 | $4,200 |
| 2014 | $4,174 |
Contact Agent
Nearby Similar Homes
Nearby Sold Comparables
Contact Agent
Listing Provided By
Coldwell Banker The R.E. Group

