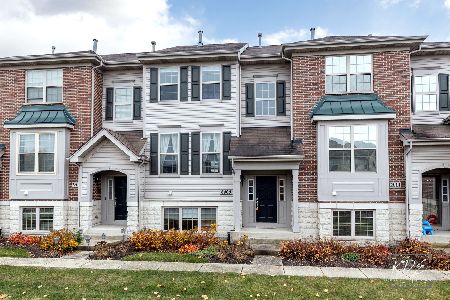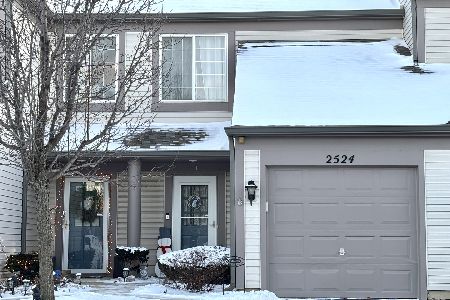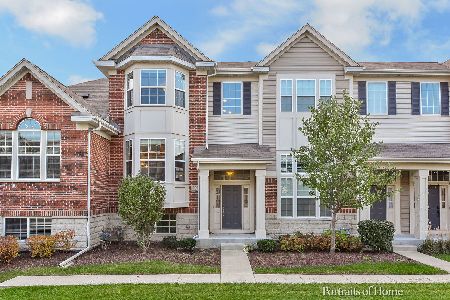2913 Henley Lot#1302 Lane, Naperville, Illinois 60540
$304,990
|
Sold
|
|
| Status: | Closed |
| Sqft: | 1,783 |
| Cost/Sqft: | $174 |
| Beds: | 3 |
| Baths: | 3 |
| Year Built: | 2015 |
| Property Taxes: | $0 |
| Days On Market: | 3975 |
| Lot Size: | 0,00 |
Description
Mayfair's Ever Popular "Belmont" Model Features 3 Bedrooms, and 2.5 baths! Sprawling Kitchen with Center Island Work Station + Stainless Steel Appliances & Granite Counter Tops, Perfect for Entertaining! 9 Ft Ceilings on Main level, Stained Railings & Spindles, Awesome 204 School District, Short Distance to Shops + Restaurants "WHOLE HOME" 15 Yr. Transferable Builder Warranty. Mayfair offers new homes in Naperville. This DuPage County community features scenic park setting with quiet walking paths. Shop at the Springbrook Prairie Pavillion, where you can find a Whole Foods Market, Nordstrom Rack, and DSW. Located near historic downtown Naperville, Mayfair offers new homes in Indian Prairie School District 204, near Cowlishaw Elementary, Hill Middle School, and Metea Valley High School. These new townhomes in Naperville offer eight different floorplans, some with lookout and walk out basements. Photo's of this Home. Lot# 13.02
Property Specifics
| Condos/Townhomes | |
| 3 | |
| — | |
| 2015 | |
| None | |
| BELMONT-A | |
| No | |
| — |
| Du Page | |
| Mayfair | |
| 210 / Monthly | |
| Water,Exterior Maintenance,Lawn Care,Snow Removal | |
| Lake Michigan,Public | |
| Public Sewer | |
| 08862423 | |
| 0727104038 |
Nearby Schools
| NAME: | DISTRICT: | DISTANCE: | |
|---|---|---|---|
|
Grade School
Cowlishaw Elementary School |
204 | — | |
|
Middle School
Hill Middle School |
204 | Not in DB | |
|
High School
Metea Valley High School |
204 | Not in DB | |
Property History
| DATE: | EVENT: | PRICE: | SOURCE: |
|---|---|---|---|
| 30 Mar, 2016 | Sold | $304,990 | MRED MLS |
| 4 Mar, 2016 | Under contract | $309,990 | MRED MLS |
| — | Last price change | $313,000 | MRED MLS |
| 15 Mar, 2015 | Listed for sale | $292,040 | MRED MLS |
Room Specifics
Total Bedrooms: 3
Bedrooms Above Ground: 3
Bedrooms Below Ground: 0
Dimensions: —
Floor Type: Carpet
Dimensions: —
Floor Type: Carpet
Full Bathrooms: 3
Bathroom Amenities: —
Bathroom in Basement: 0
Rooms: Bonus Room,Eating Area,Great Room
Basement Description: None
Other Specifics
| 2 | |
| Concrete Perimeter | |
| Asphalt | |
| Deck | |
| — | |
| COMMON | |
| — | |
| Full | |
| Hardwood Floors, First Floor Laundry, Laundry Hook-Up in Unit | |
| Range, Microwave, Dishwasher, Disposal, Stainless Steel Appliance(s) | |
| Not in DB | |
| — | |
| — | |
| — | |
| — |
Tax History
| Year | Property Taxes |
|---|
Contact Agent
Nearby Similar Homes
Nearby Sold Comparables
Contact Agent
Listing Provided By
Little Realty







