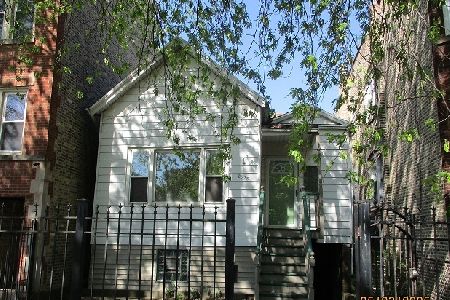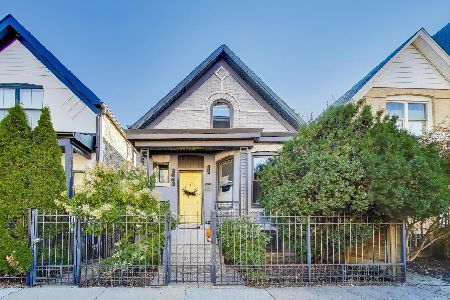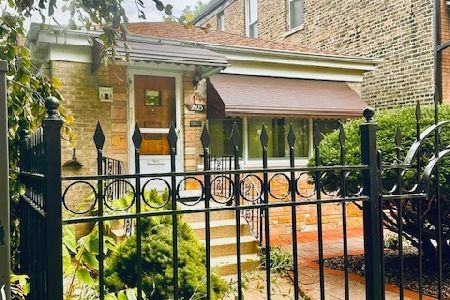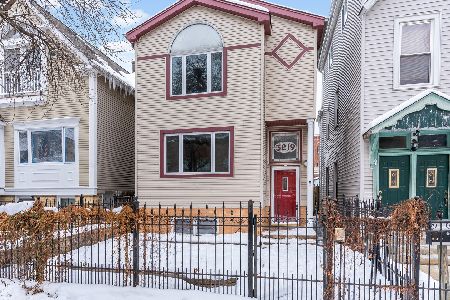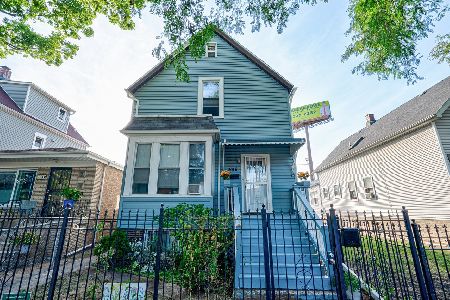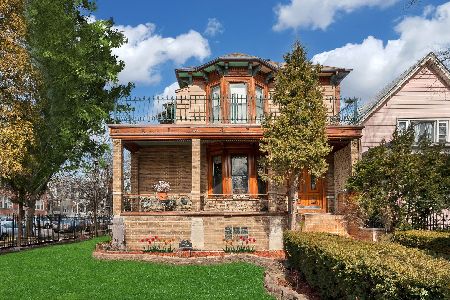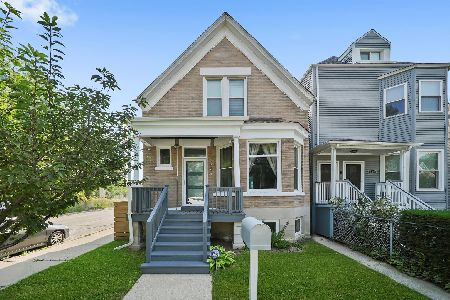2913 Richmond Street, Avondale, Chicago, Illinois 60618
$533,000
|
Sold
|
|
| Status: | Closed |
| Sqft: | 1,550 |
| Cost/Sqft: | $355 |
| Beds: | 4 |
| Baths: | 2 |
| Year Built: | 1891 |
| Property Taxes: | $6,536 |
| Days On Market: | 1987 |
| Lot Size: | 0,07 |
Description
Meticulously maintained expanded Chicago worker's cottage. Convenient North Logan Square / Avondale location: close to Logan Square (Blue Line) subway and all Logan Square dining and shopping. Gleaming hardwood floors throughout first floor. Kitchen has been expanded to a generous eat-in size, with sliding door to your deck, which overlooks your patio! So much outdoor space, surrounded by landscaping for privacy and shade in summer. Kitchen features all SS appliances. Formal dining area in addition to the eating space in the kitchen, and a bedroom (currently used as a den) with access to a full bathroom completes the first floor. Upstairs you'll find another full bath and three bedrooms, all with new carpeting. The main bedroom is a generous 240 SF, and has two walk-in closets with a combined 106 SF! One of the upstairs bedrooms is currently used as an office, so work from home is easily done. There is plenty of storage in the unfinished basement. Newer 2.5 car garage off the alley. Security system, newer windows, roof, appliances, and water heater. Fully fenced front and back. Say goodbye to the condo and hello to your new home!
Property Specifics
| Single Family | |
| — | |
| Cottage | |
| 1891 | |
| Full | |
| — | |
| No | |
| 0.07 |
| Cook | |
| — | |
| — / Not Applicable | |
| None | |
| Lake Michigan | |
| Public Sewer | |
| 10764690 | |
| 13251240180000 |
Property History
| DATE: | EVENT: | PRICE: | SOURCE: |
|---|---|---|---|
| 16 Sep, 2020 | Sold | $533,000 | MRED MLS |
| 8 Aug, 2020 | Under contract | $550,000 | MRED MLS |
| — | Last price change | $575,000 | MRED MLS |
| 6 Jul, 2020 | Listed for sale | $575,000 | MRED MLS |
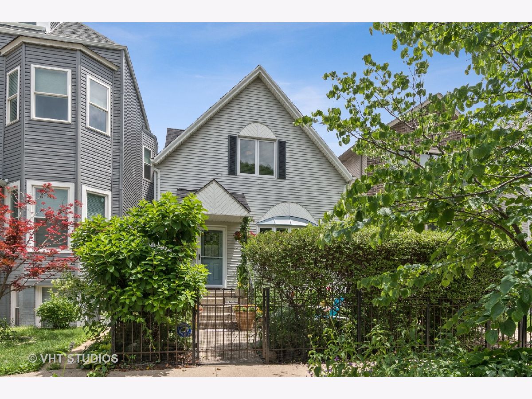
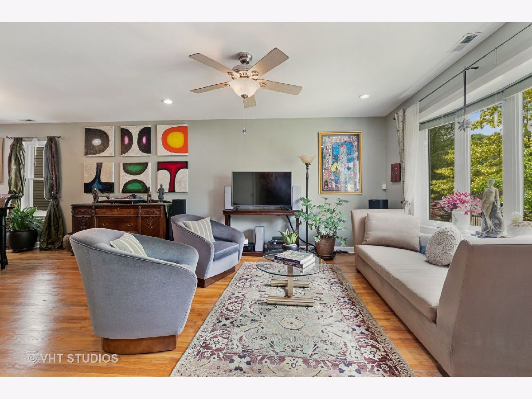
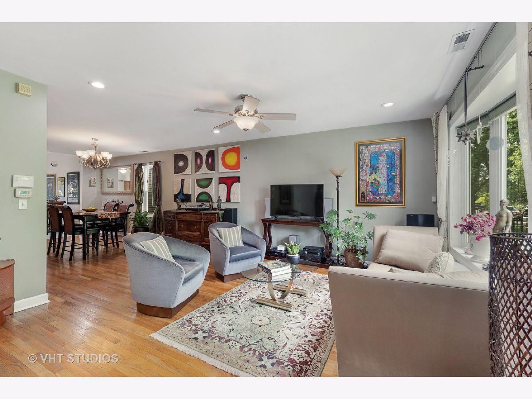
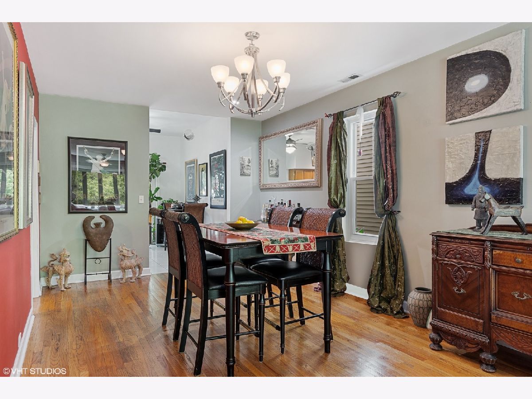
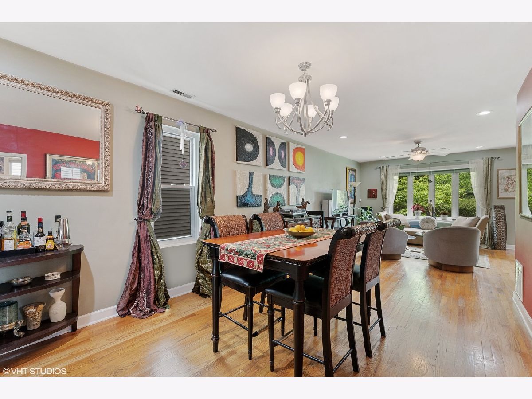
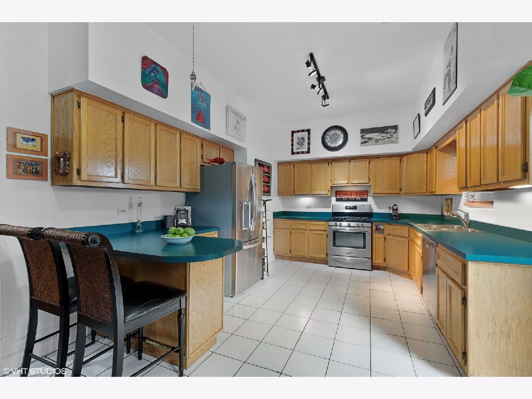
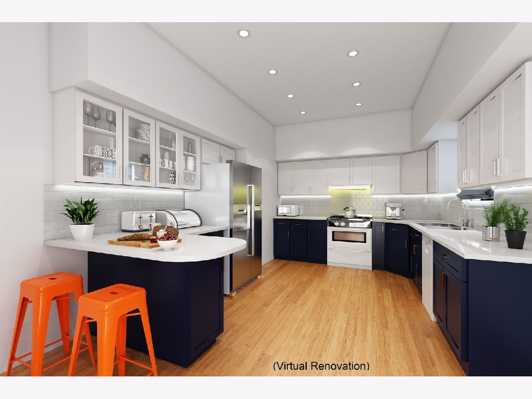
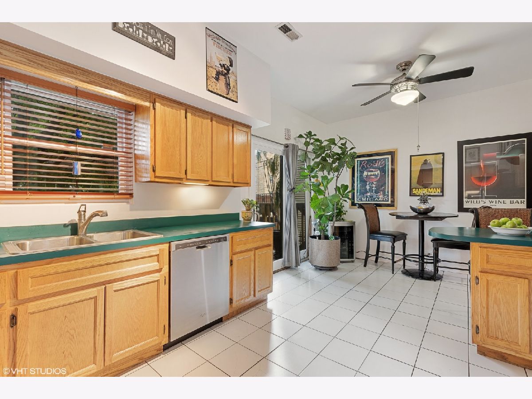
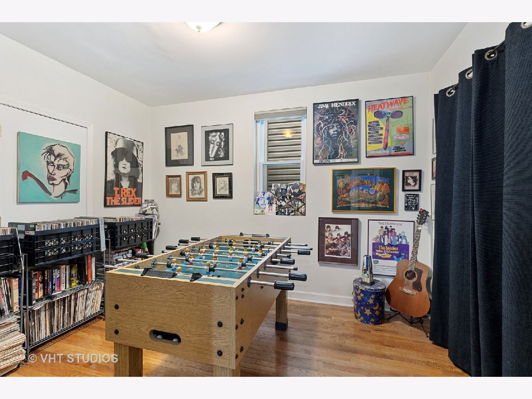
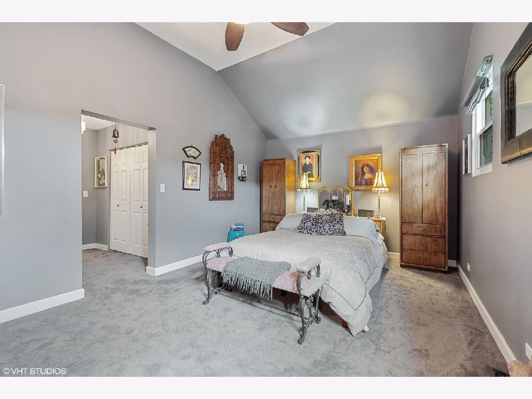
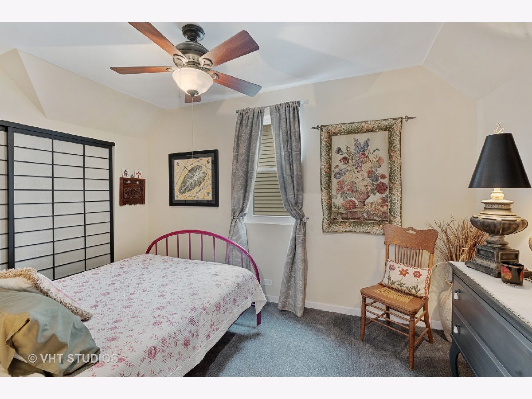
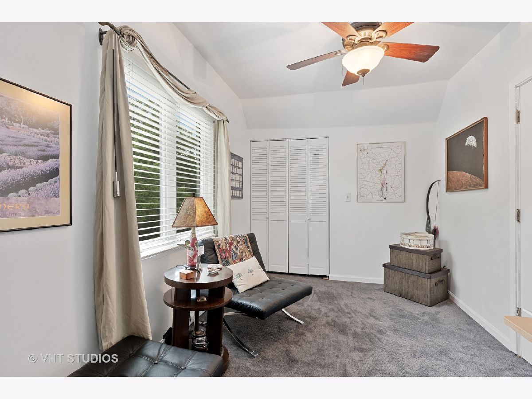
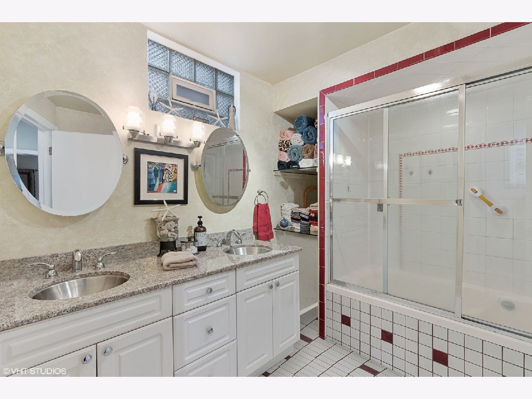
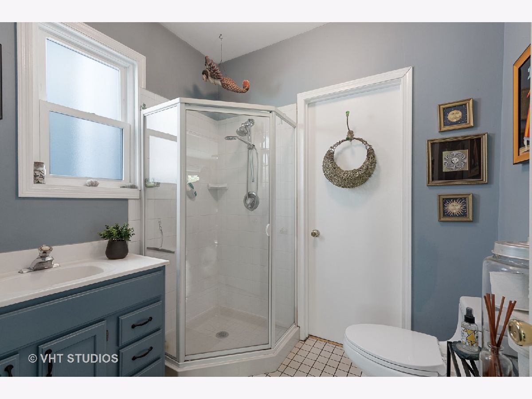
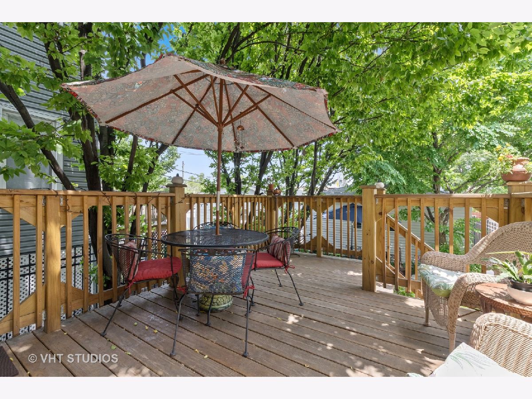
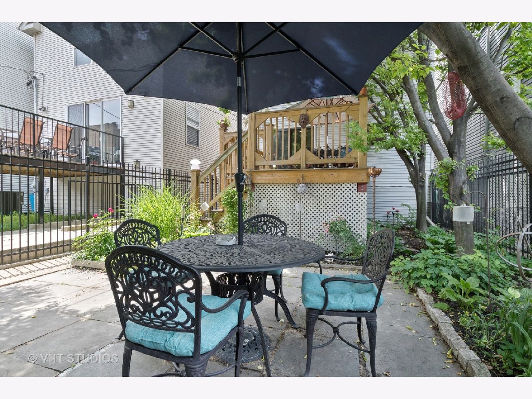
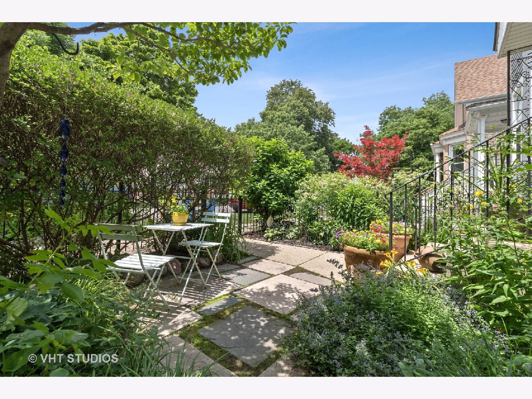
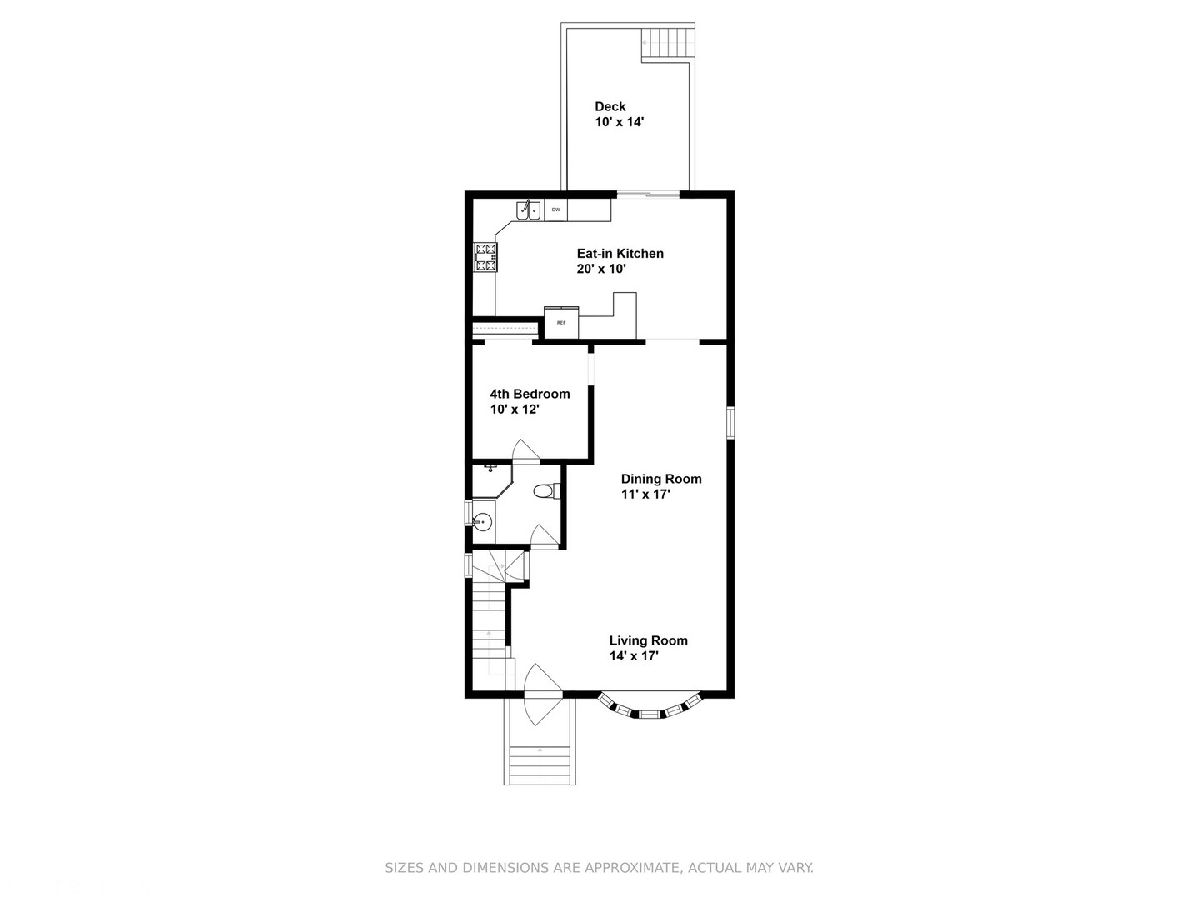
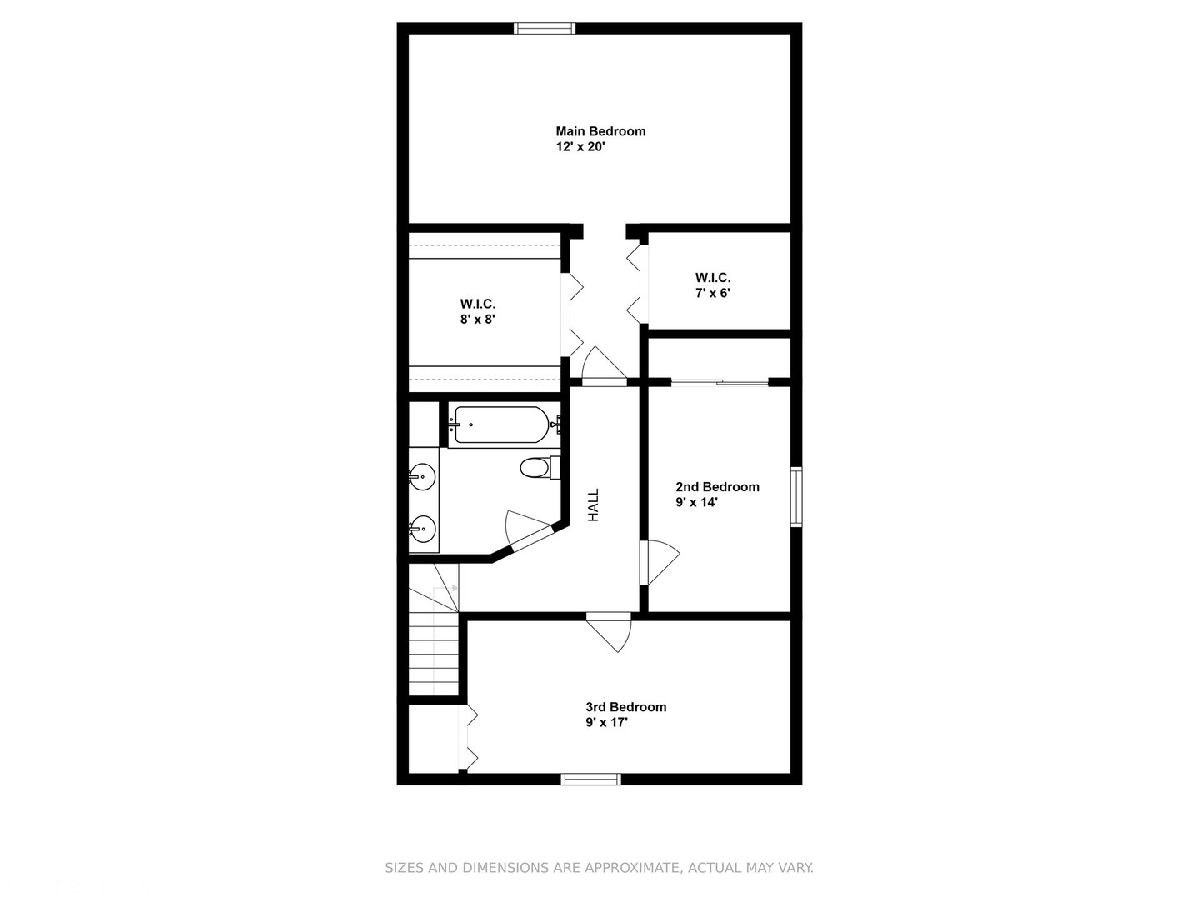
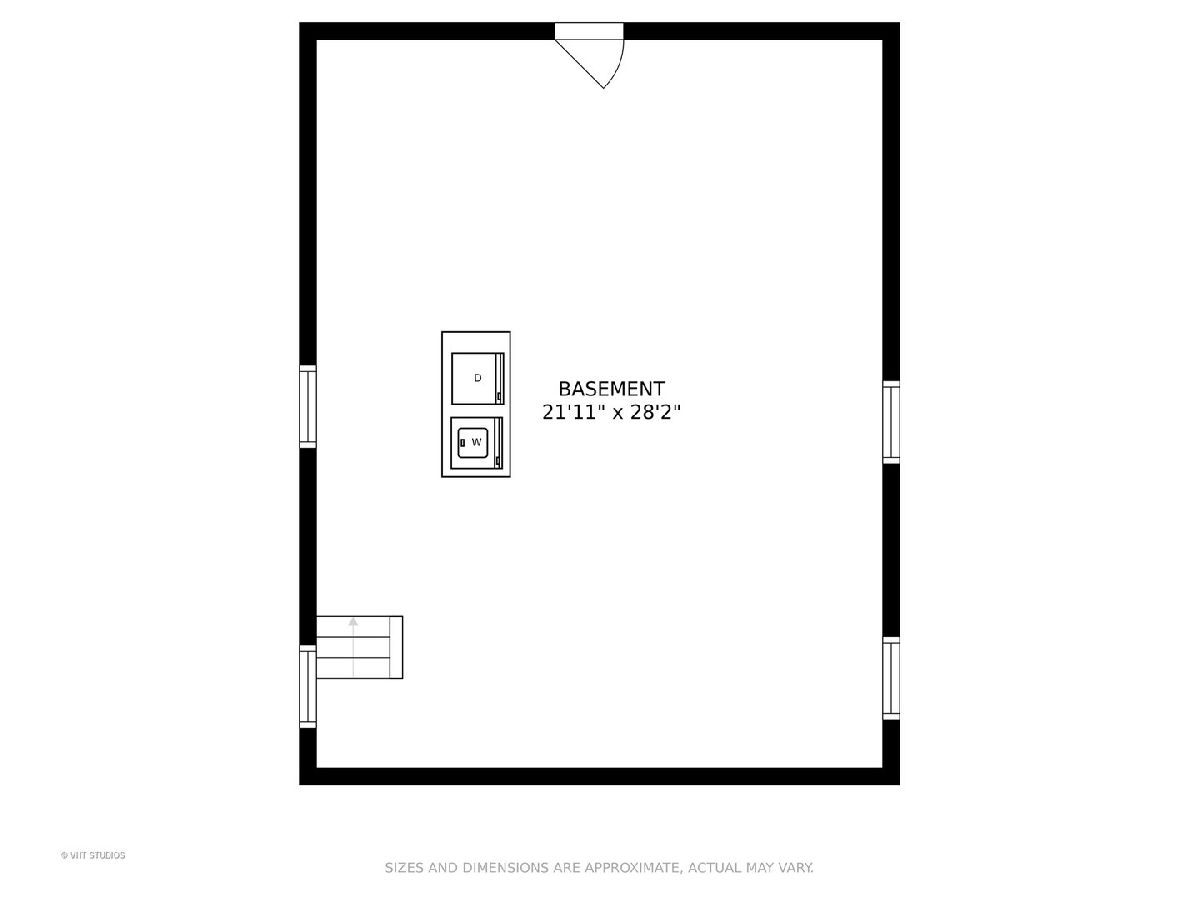
Room Specifics
Total Bedrooms: 4
Bedrooms Above Ground: 4
Bedrooms Below Ground: 0
Dimensions: —
Floor Type: Carpet
Dimensions: —
Floor Type: Carpet
Dimensions: —
Floor Type: Hardwood
Full Bathrooms: 2
Bathroom Amenities: Double Sink
Bathroom in Basement: 0
Rooms: No additional rooms
Basement Description: Unfinished
Other Specifics
| 2.5 | |
| Concrete Perimeter | |
| Off Alley | |
| Deck, Patio, Porch | |
| Fenced Yard | |
| 25X125X25X125 | |
| — | |
| None | |
| Vaulted/Cathedral Ceilings, Hardwood Floors, First Floor Bedroom, Walk-In Closet(s) | |
| Range, Dishwasher, Refrigerator, Washer, Dryer, Stainless Steel Appliance(s) | |
| Not in DB | |
| Curbs, Sidewalks, Street Lights, Street Paved | |
| — | |
| — | |
| — |
Tax History
| Year | Property Taxes |
|---|---|
| 2020 | $6,536 |
Contact Agent
Nearby Similar Homes
Nearby Sold Comparables
Contact Agent
Listing Provided By
@properties

