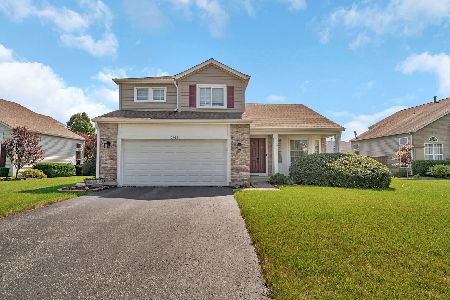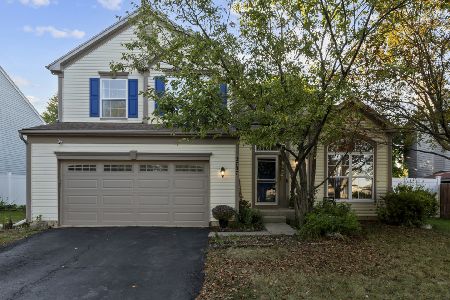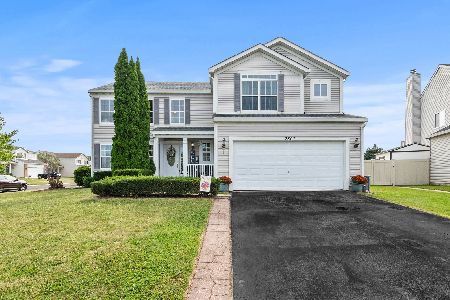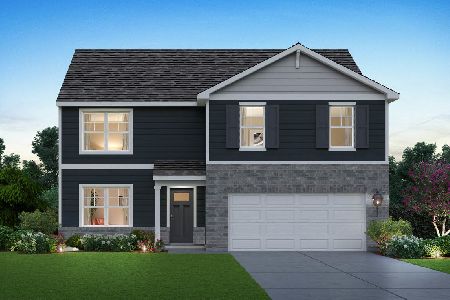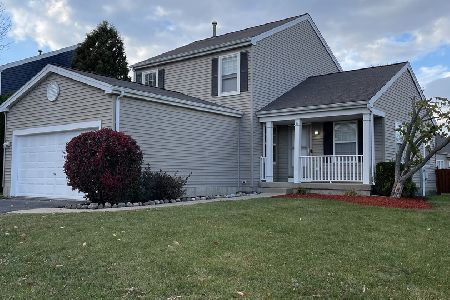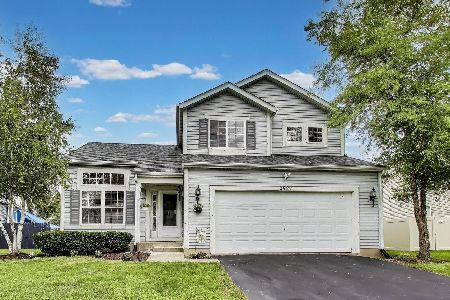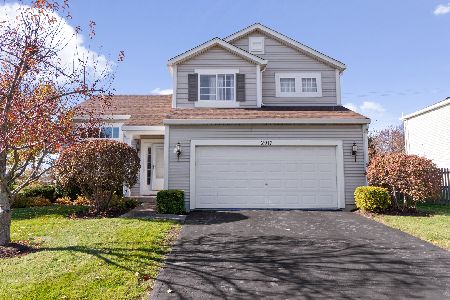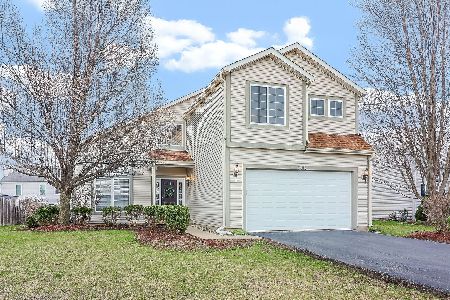2913 Sierra Avenue, Plainfield, Illinois 60586
$309,000
|
Sold
|
|
| Status: | Closed |
| Sqft: | 2,644 |
| Cost/Sqft: | $116 |
| Beds: | 4 |
| Baths: | 4 |
| Year Built: | 2002 |
| Property Taxes: | $7,021 |
| Days On Market: | 2326 |
| Lot Size: | 0,28 |
Description
IMMACULATE - GORGEOUS - ENORMOUS! Come in and see for yourself! 2-story foyer greets you! Plenty of natural light flood the formal living & dining rooms. Upgraded kitchen granite and stainless steel appliances. Plenty of space for entertaining with breakfast bar and eating areas. Invite your guest to the backyard for all your summertime fun! Heated pool with all equipment, deck and a patio. Shed with electric. Family room is nicely sized for the lazy nights! Master bedroom suite offers cathedral ceilings, double vanity sink, soaking tub & separate shower not to mention the over sized walk in closet. Basement offers a deep pour of 9 ft ceiling, and is completely finished with bedroom, full bath, game & rec room with fireplace and wet bar! Garage is mechanics dream (30x28) with 3 stalls, and even more storage and heated! 1st floor den and mud room too.The list keeps going! Make this a must see today! Highly acclaimed Plainfield Schools, close to expressways, shopping...
Property Specifics
| Single Family | |
| — | |
| — | |
| 2002 | |
| — | |
| — | |
| No | |
| 0.28 |
| Will | |
| Clearwater Springs | |
| 300 / Annual | |
| — | |
| — | |
| — | |
| 10428869 | |
| 0603301010120000 |
Nearby Schools
| NAME: | DISTRICT: | DISTANCE: | |
|---|---|---|---|
|
Grade School
Meadow View Elementary School |
202 | — | |
|
Middle School
Aux Sable Middle School |
202 | Not in DB | |
|
High School
Plainfield South High School |
202 | Not in DB | |
Property History
| DATE: | EVENT: | PRICE: | SOURCE: |
|---|---|---|---|
| 7 Aug, 2019 | Sold | $309,000 | MRED MLS |
| 28 Jun, 2019 | Under contract | $307,500 | MRED MLS |
| 25 Jun, 2019 | Listed for sale | $307,500 | MRED MLS |
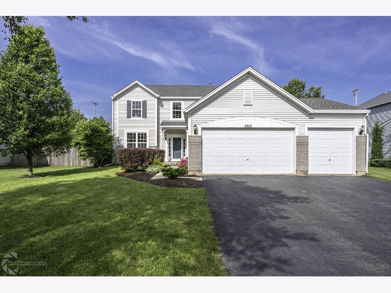
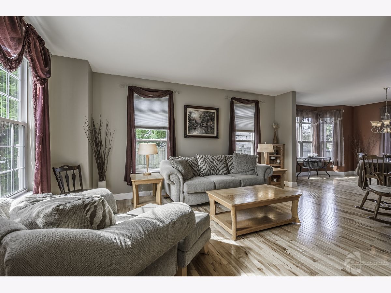
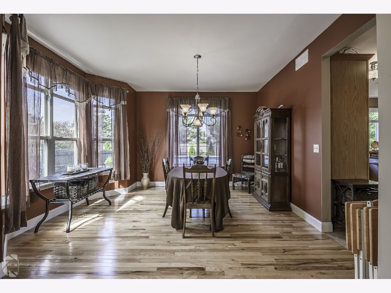
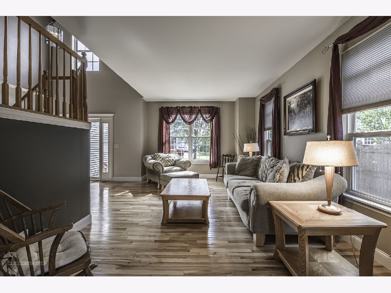
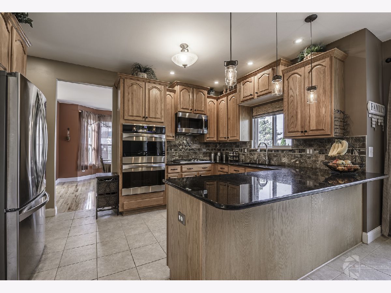
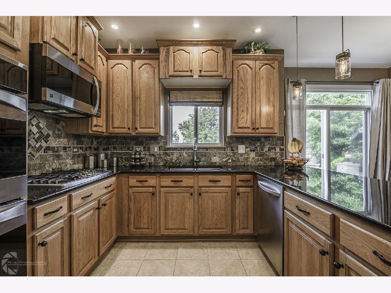
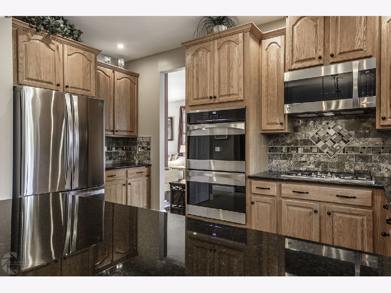
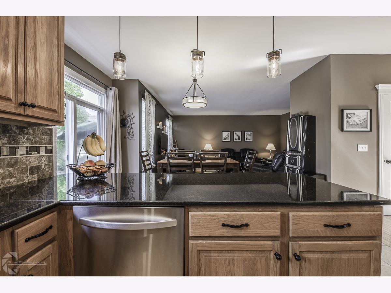
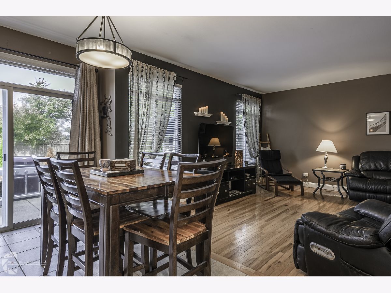
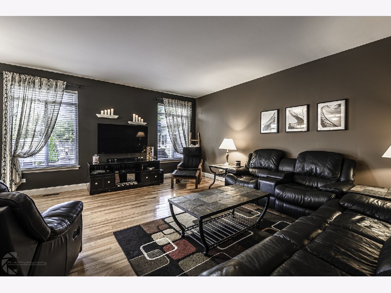
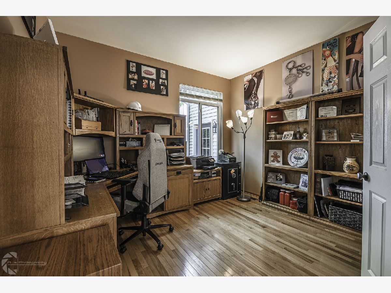
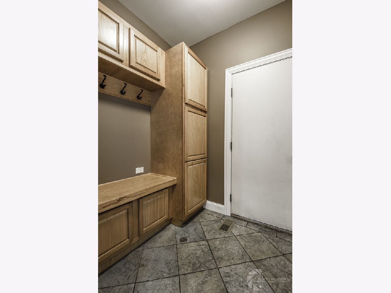
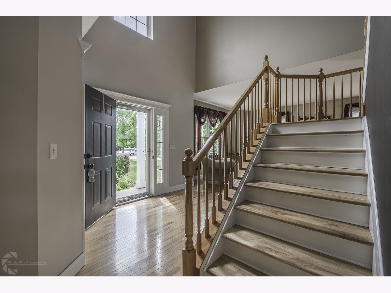
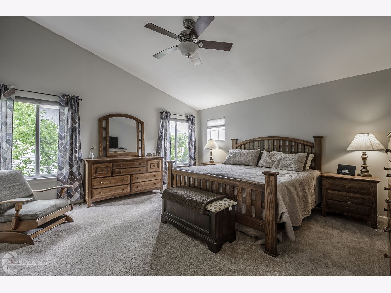
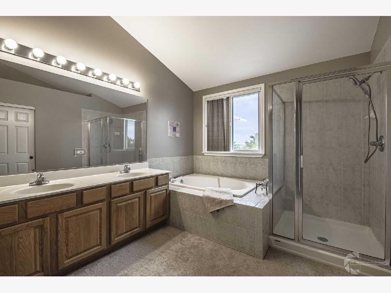
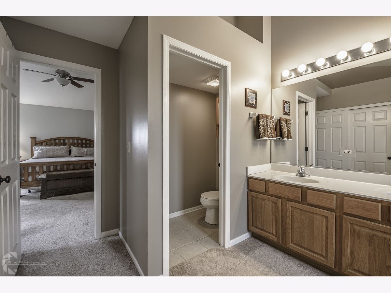
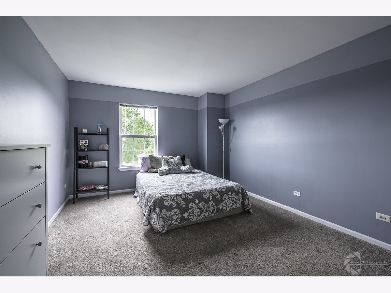
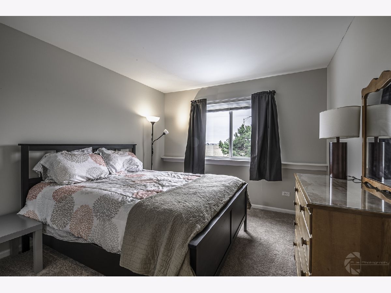
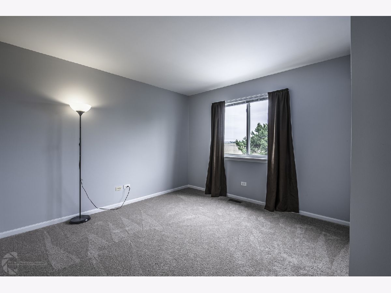
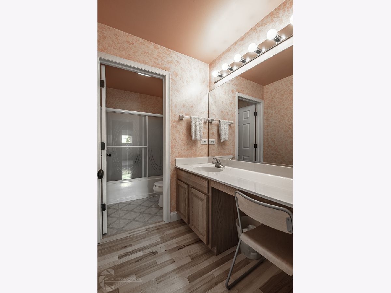
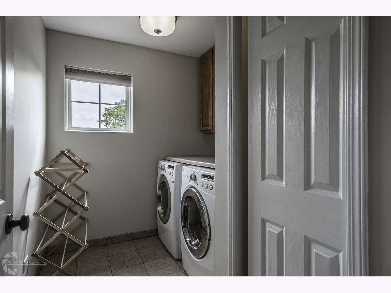
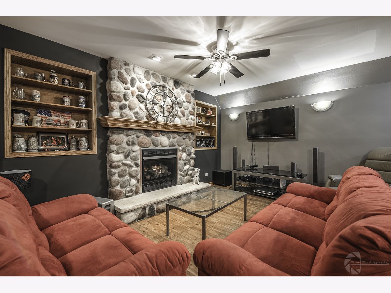
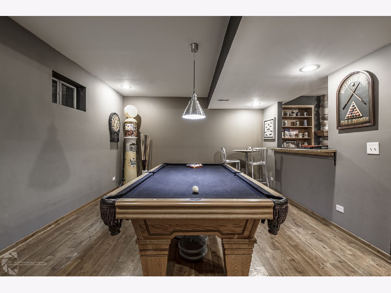
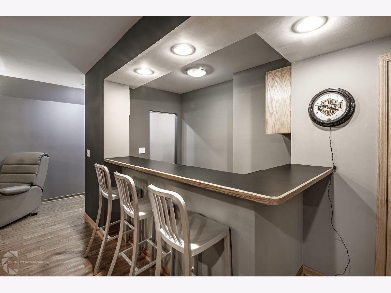
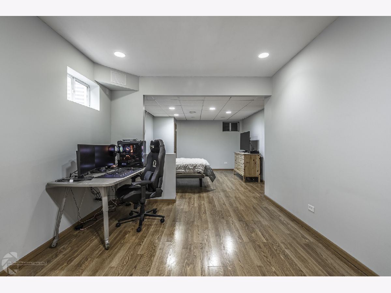
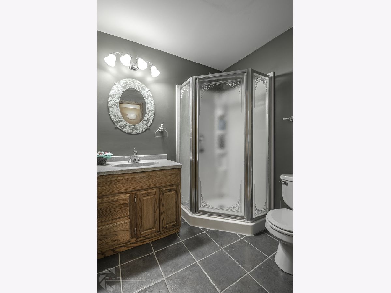
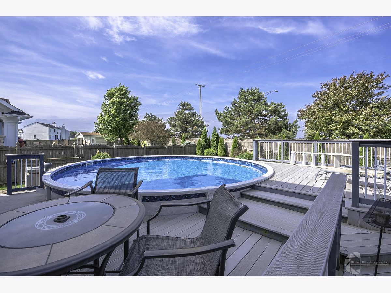
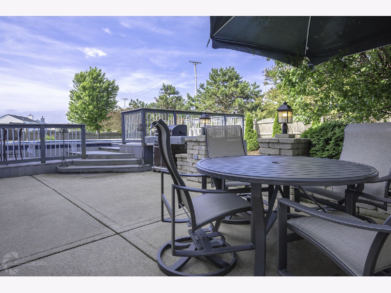
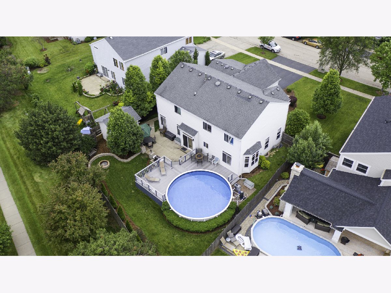
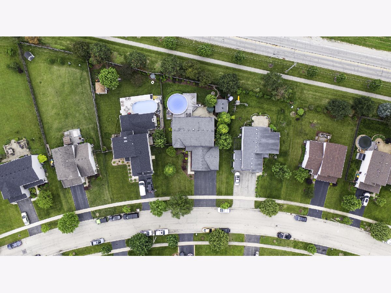
Room Specifics
Total Bedrooms: 5
Bedrooms Above Ground: 4
Bedrooms Below Ground: 1
Dimensions: —
Floor Type: —
Dimensions: —
Floor Type: —
Dimensions: —
Floor Type: —
Dimensions: —
Floor Type: —
Full Bathrooms: 4
Bathroom Amenities: Separate Shower,Double Sink,Soaking Tub
Bathroom in Basement: 1
Rooms: —
Basement Description: Finished
Other Specifics
| 3 | |
| — | |
| Asphalt | |
| — | |
| — | |
| 67X176X86X156 | |
| Full | |
| — | |
| — | |
| — | |
| Not in DB | |
| — | |
| — | |
| — | |
| — |
Tax History
| Year | Property Taxes |
|---|---|
| 2019 | $7,021 |
Contact Agent
Nearby Similar Homes
Nearby Sold Comparables
Contact Agent
Listing Provided By
RE/MAX Ultimate Professionals

