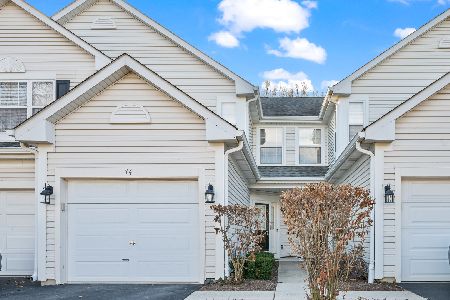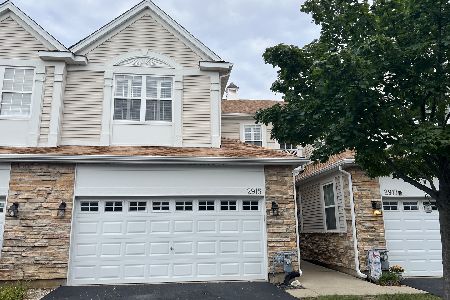2913 Talaga Drive, Algonquin, Illinois 60102
$218,000
|
Sold
|
|
| Status: | Closed |
| Sqft: | 1,640 |
| Cost/Sqft: | $136 |
| Beds: | 3 |
| Baths: | 3 |
| Year Built: | 2003 |
| Property Taxes: | $6,651 |
| Days On Market: | 1921 |
| Lot Size: | 0,00 |
Description
BUYER FINANCING FELL THRU, REACTIVATED AND LOOKING FOR A QUICK CLOSE! Open Floor Plan! Spacious End Unit offers a 2 story Living Room adjoins Dining Room. Oak Rails and trim. Gourmet Kitchen w/ 42" Maple Cabinets, upgraded Whirlpool Appliances - black & stainless steel, Center island, plenty of work space & ceramic tile floors, open to spacious Family Room which has a stone Fireplace. Sliding door off dinette to private patio! Full, unfinished basement is wide open for your finishing's. *All mechanicals moved to the side! Master Bedroom suite has a full bath & walk-in closet! 2 Car attached garage offer additional storage space. Clean and vacant and ready for immediate occupancy.
Property Specifics
| Condos/Townhomes | |
| 2 | |
| — | |
| 2003 | |
| Full | |
| HUNTINGTON | |
| No | |
| — |
| Mc Henry | |
| Winding Creek | |
| 185 / Monthly | |
| Insurance,Exterior Maintenance,Lawn Care,Scavenger,Snow Removal | |
| Public | |
| Public Sewer | |
| 10917191 | |
| 1930402020 |
Nearby Schools
| NAME: | DISTRICT: | DISTANCE: | |
|---|---|---|---|
|
Grade School
Lincoln Prairie Elementary Schoo |
300 | — | |
|
Middle School
Westfield Community School |
300 | Not in DB | |
|
High School
H D Jacobs High School |
300 | Not in DB | |
Property History
| DATE: | EVENT: | PRICE: | SOURCE: |
|---|---|---|---|
| 1 Dec, 2009 | Sold | $195,000 | MRED MLS |
| 22 Oct, 2009 | Under contract | $209,900 | MRED MLS |
| 7 Jul, 2009 | Listed for sale | $209,900 | MRED MLS |
| 15 Mar, 2021 | Sold | $218,000 | MRED MLS |
| 10 Mar, 2021 | Under contract | $223,500 | MRED MLS |
| 26 Oct, 2020 | Listed for sale | $223,500 | MRED MLS |
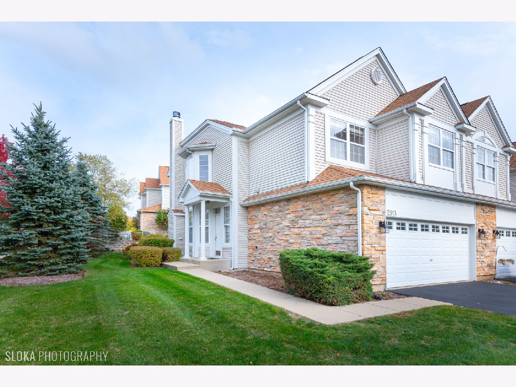
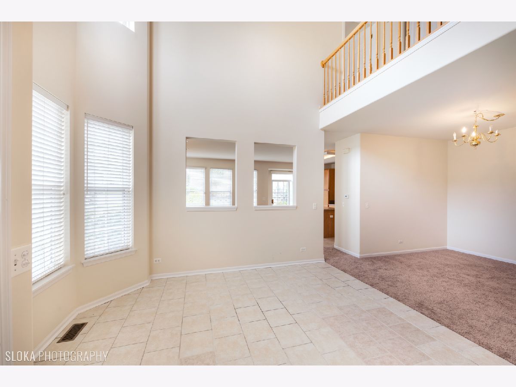
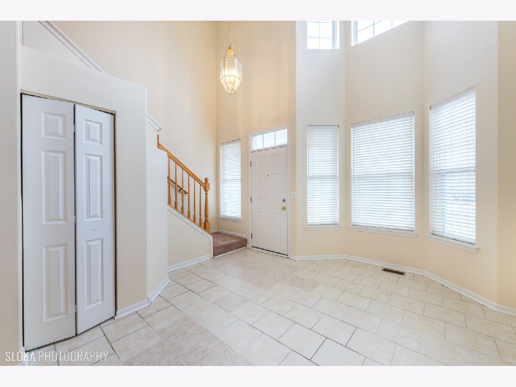
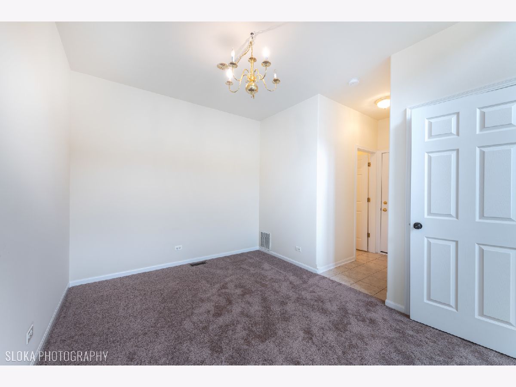
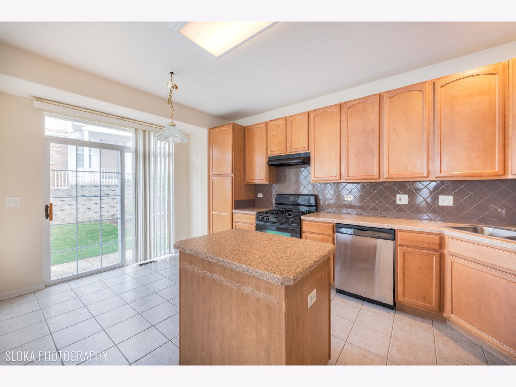
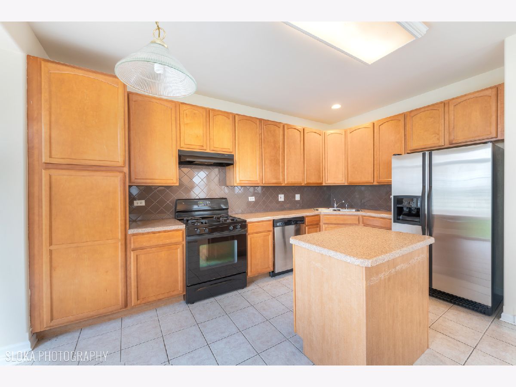
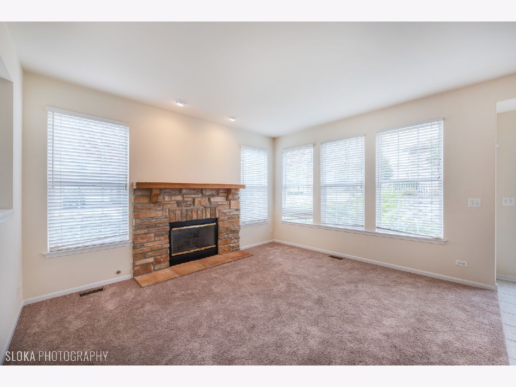
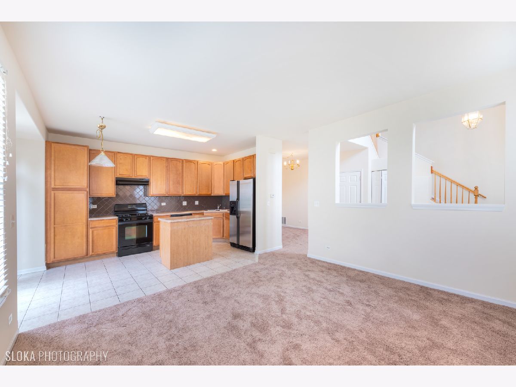
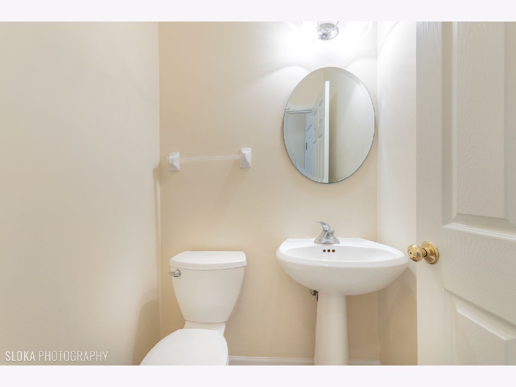
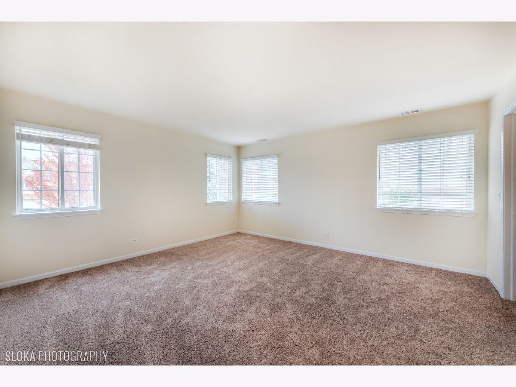
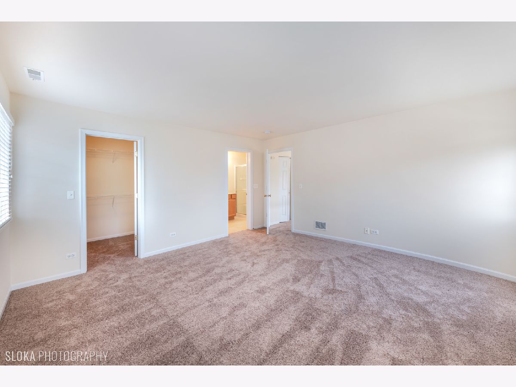
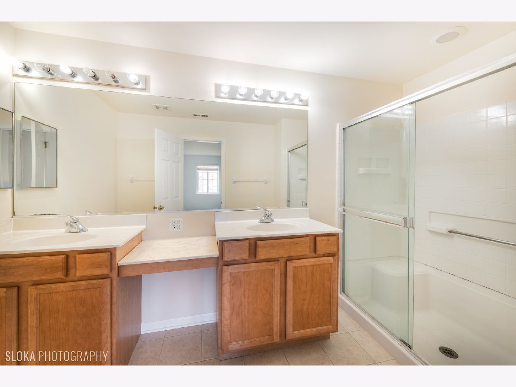
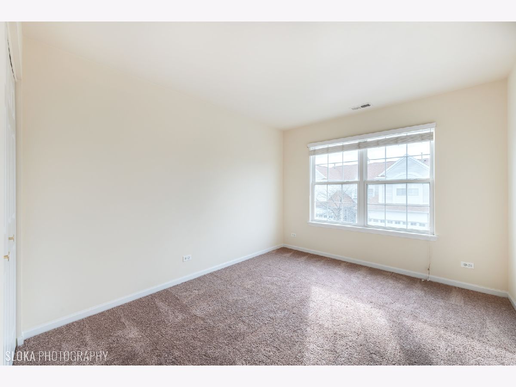
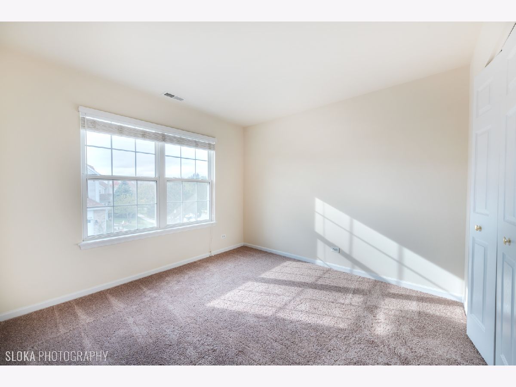
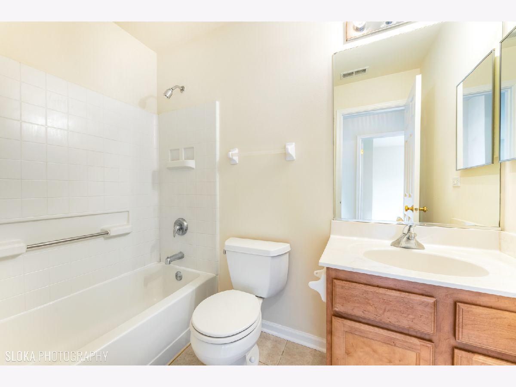
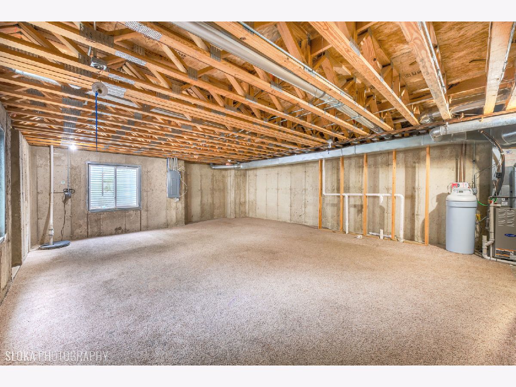
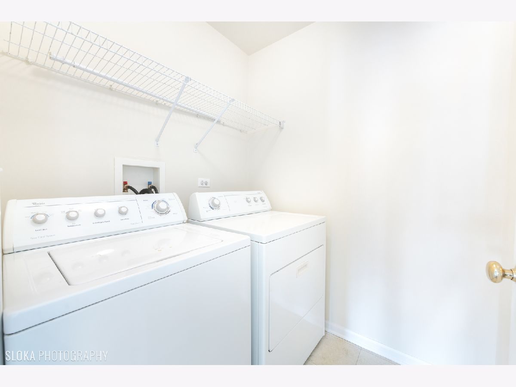
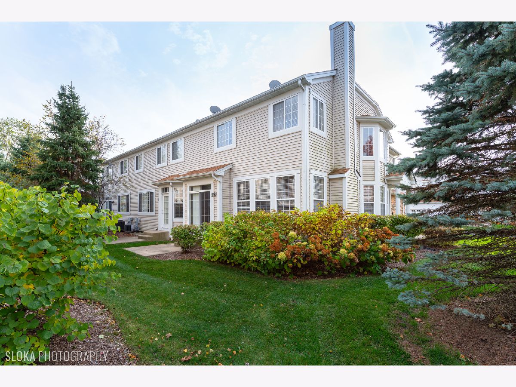
Room Specifics
Total Bedrooms: 3
Bedrooms Above Ground: 3
Bedrooms Below Ground: 0
Dimensions: —
Floor Type: Carpet
Dimensions: —
Floor Type: Carpet
Full Bathrooms: 3
Bathroom Amenities: Double Sink
Bathroom in Basement: 1
Rooms: Other Room
Basement Description: Unfinished
Other Specifics
| 2 | |
| Concrete Perimeter | |
| Asphalt | |
| Patio, End Unit | |
| Corner Lot | |
| COMMON | |
| — | |
| Full | |
| — | |
| Range, Microwave, Dishwasher, Refrigerator, Washer, Dryer, Disposal | |
| Not in DB | |
| — | |
| — | |
| Park | |
| Gas Starter |
Tax History
| Year | Property Taxes |
|---|---|
| 2009 | $5,311 |
| 2021 | $6,651 |
Contact Agent
Nearby Similar Homes
Nearby Sold Comparables
Contact Agent
Listing Provided By
RE/MAX of Barrington


