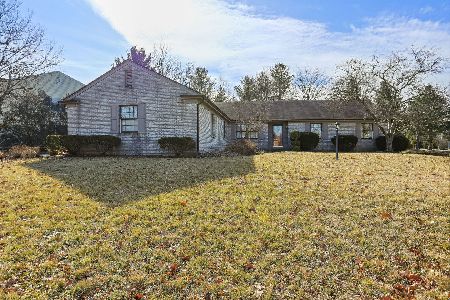2913 Valleybrook Drive, Champaign, Illinois 61822
$246,000
|
Sold
|
|
| Status: | Closed |
| Sqft: | 2,412 |
| Cost/Sqft: | $106 |
| Beds: | 4 |
| Baths: | 4 |
| Year Built: | 1989 |
| Property Taxes: | $7,053 |
| Days On Market: | 2471 |
| Lot Size: | 0,27 |
Description
What a great find in Robeson Meadows. The 4 bedroom 2 story home is made for living. The covered front porch will welcome you and your guests. Inside you'll find large rooms and place for everything. The formal living room and dining are great for entertaining family and friends. The open kitchen has plenty of cabinets, center island, space for a table and it overlooks the step down family room. The family room overlooks the backyard, has a wood burning fireplace and built in shelving. There's also plenty of wall space for that 80" TV. In the basement is a game room, office area, 1/2 bath and lots of storage. This would make a great hobby space too. There are 4 bedrooms upstairs and each has great closet space and very roomy. The master bath has double sinks, a soaking tub and a separate shower. Relax in the backyard of the private deck. Great for cooking out or just relaxing after a long day at the office. Robeson Meadows is a wonderful community with walking paths and a lake.
Property Specifics
| Single Family | |
| — | |
| — | |
| 1989 | |
| Partial | |
| — | |
| No | |
| 0.27 |
| Champaign | |
| Robeson Meadows | |
| 250 / Annual | |
| None | |
| Public | |
| Public Sewer | |
| 10347438 | |
| 452022357005 |
Nearby Schools
| NAME: | DISTRICT: | DISTANCE: | |
|---|---|---|---|
|
Grade School
Unit 4 Of Choice |
4 | — | |
|
Middle School
Champaign/middle Call Unit 4 351 |
4 | Not in DB | |
|
High School
Centennial High School |
4 | Not in DB | |
Property History
| DATE: | EVENT: | PRICE: | SOURCE: |
|---|---|---|---|
| 27 Sep, 2019 | Sold | $246,000 | MRED MLS |
| 27 Aug, 2019 | Under contract | $255,000 | MRED MLS |
| — | Last price change | $260,000 | MRED MLS |
| 16 Apr, 2019 | Listed for sale | $274,000 | MRED MLS |
Room Specifics
Total Bedrooms: 4
Bedrooms Above Ground: 4
Bedrooms Below Ground: 0
Dimensions: —
Floor Type: Carpet
Dimensions: —
Floor Type: Carpet
Dimensions: —
Floor Type: Carpet
Full Bathrooms: 4
Bathroom Amenities: Whirlpool,Separate Shower,Double Sink
Bathroom in Basement: 0
Rooms: Office,Game Room
Basement Description: Partially Finished,Crawl
Other Specifics
| 2 | |
| — | |
| Concrete | |
| Deck | |
| — | |
| 80X148X80X150 | |
| — | |
| Full | |
| First Floor Laundry, Walk-In Closet(s) | |
| Range, Microwave, Dishwasher, Refrigerator | |
| Not in DB | |
| Sidewalks, Street Paved | |
| — | |
| — | |
| Wood Burning |
Tax History
| Year | Property Taxes |
|---|---|
| 2019 | $7,053 |
Contact Agent
Nearby Similar Homes
Nearby Sold Comparables
Contact Agent
Listing Provided By
Coldwell Banker The R.E. Group










