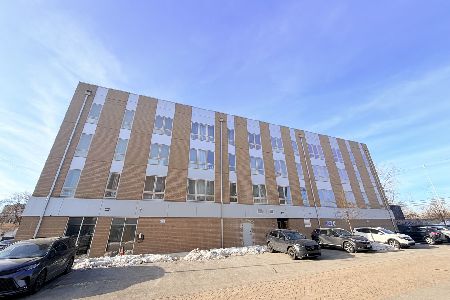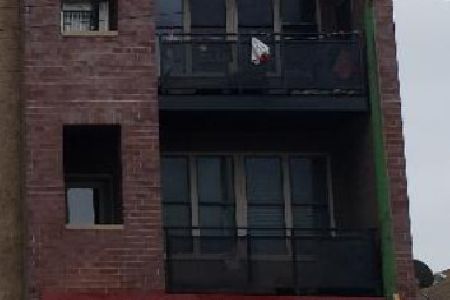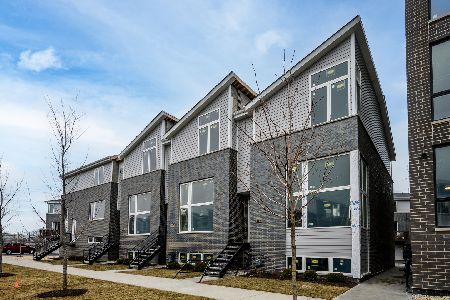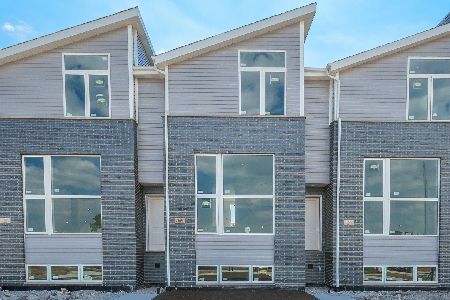2914 Hillock Street, Bridgeport, Chicago, Illinois 60608
$644,900
|
Sold
|
|
| Status: | Closed |
| Sqft: | 2,200 |
| Cost/Sqft: | $295 |
| Beds: | 3 |
| Baths: | 4 |
| Year Built: | 2022 |
| Property Taxes: | $0 |
| Days On Market: | 992 |
| Lot Size: | 0,00 |
Description
MODEL HOME JUST FINISHED - only a two units remain! All new construction extra wide townhomes with open floor plan and 13' ceiling in main living room. Huge windows at every turn. Generous modern kitchen with quartz tops, pantry, & balcony right off of kitchen/dining combo, all open to living room (w/ adjacent powder rm) so perfect for entertaining! Wide plank white oak wood floor throughout 1st & 2nd floors. Second floor features 3 beds up! Large primary suite w/ vaulted ceilings, walk-in closet, huge oversized shower & double vanity. Finished basement with REC room & full bath. 2 car attached garage. Grohe & Kohler fixtures throughout, 2nd floor laundry hook-up, and extra storage. Located in a quiet little enclave on the river where Bridgeport meets Pilsen. Directly next to Jeanne Gang's "Eleanor Boathouse" Park. Quick walk to Orange line, 15-min drive to the Loop, just a few minutes from Mariano's & Target, & I-55. City playground 2blks away. See posted times for open houses. Welcome home:)
Property Specifics
| Condos/Townhomes | |
| 2 | |
| — | |
| 2022 | |
| — | |
| — | |
| No | |
| — |
| Cook | |
| — | |
| 250 / Monthly | |
| — | |
| — | |
| — | |
| 11784978 | |
| 17293030190000 |
Nearby Schools
| NAME: | DISTRICT: | DISTANCE: | |
|---|---|---|---|
|
Grade School
Holden Elementary School |
299 | — | |
|
Middle School
Holden Elementary School |
299 | Not in DB | |
|
High School
Tilden Career Communty Academy S |
299 | Not in DB | |
Property History
| DATE: | EVENT: | PRICE: | SOURCE: |
|---|---|---|---|
| 9 Aug, 2023 | Sold | $644,900 | MRED MLS |
| 4 Jul, 2023 | Under contract | $649,900 | MRED MLS |
| 17 May, 2023 | Listed for sale | $649,900 | MRED MLS |
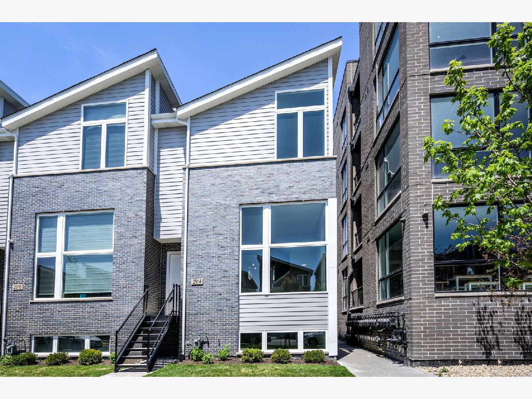
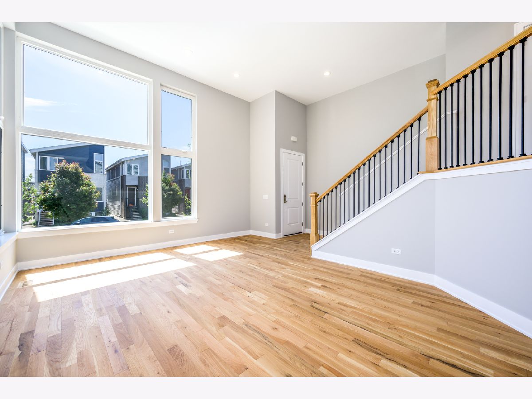
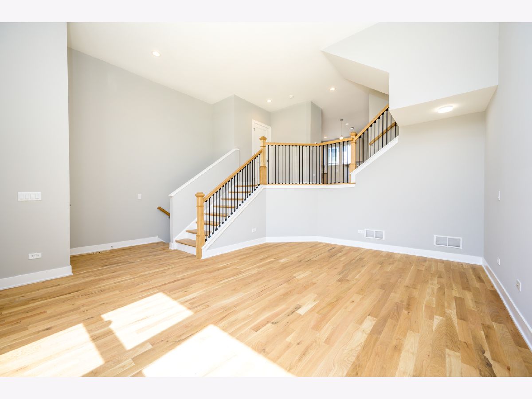
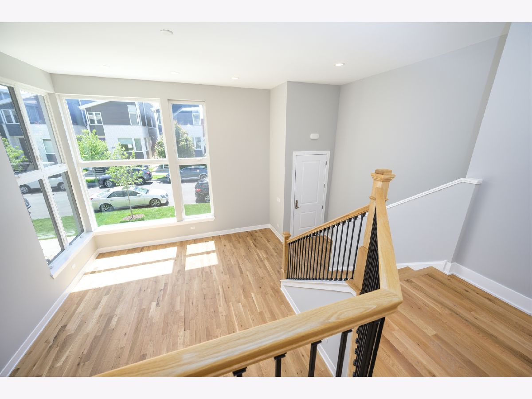
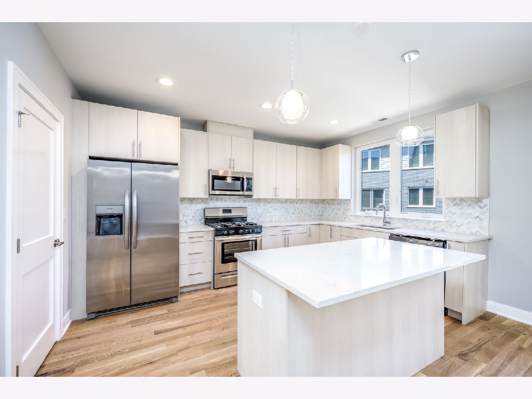
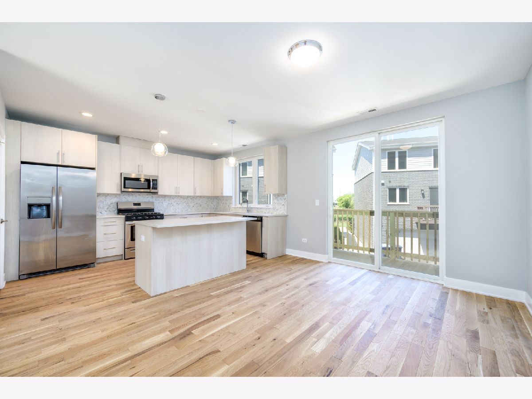

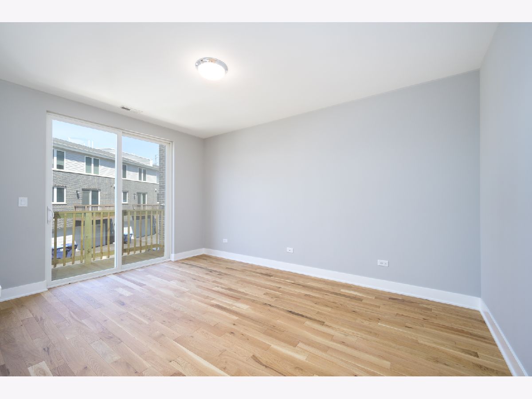
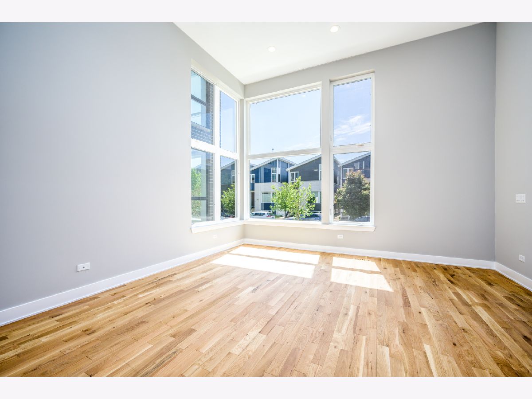

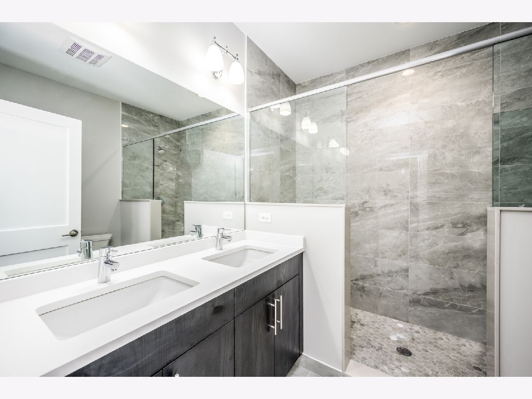
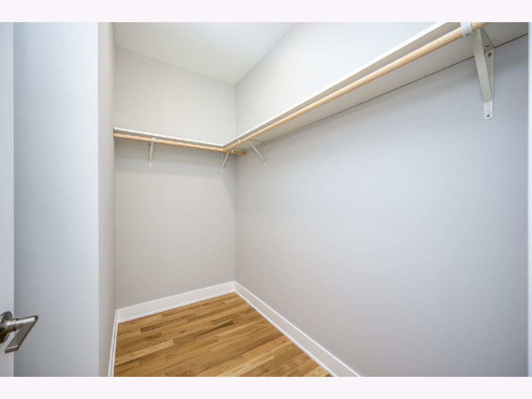
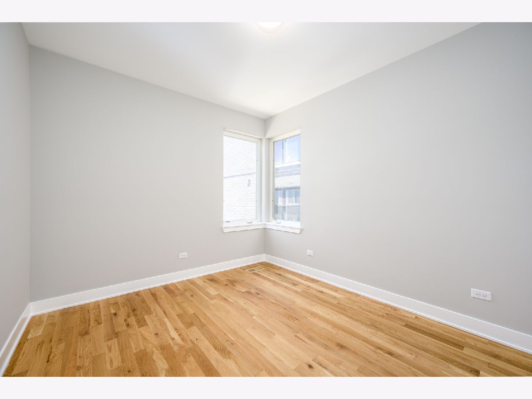
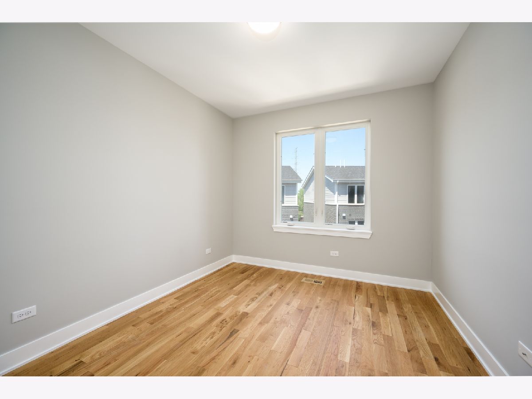
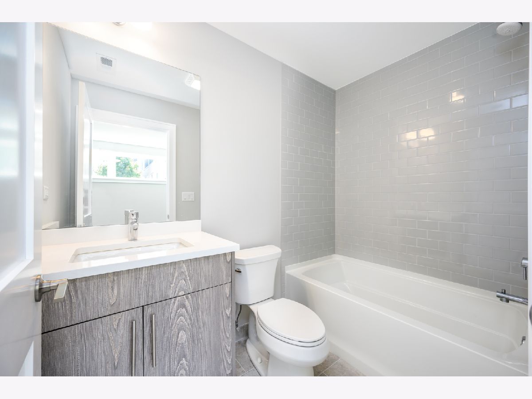
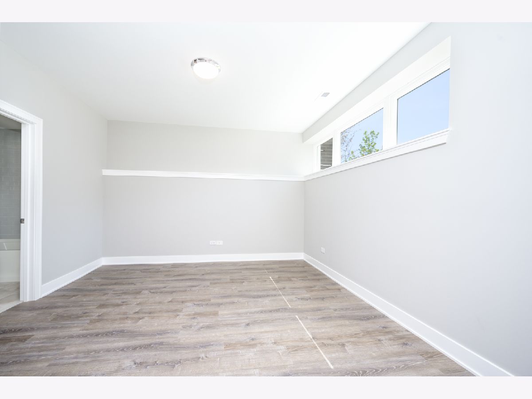
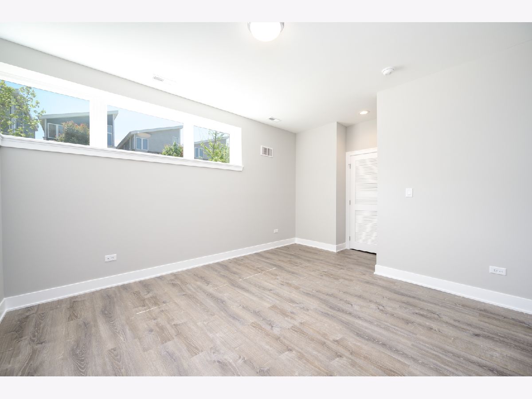
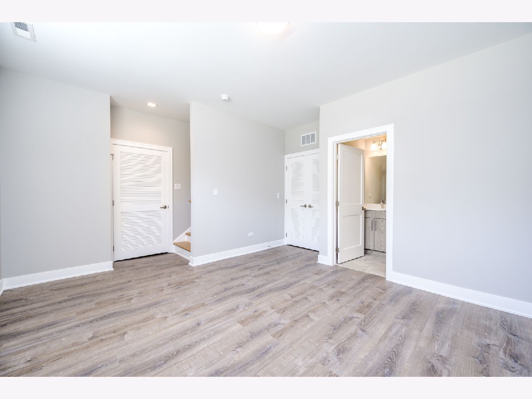
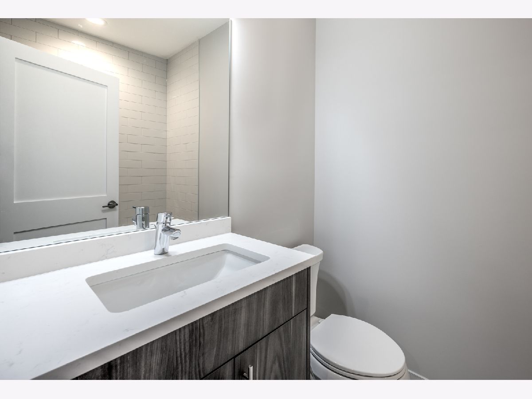
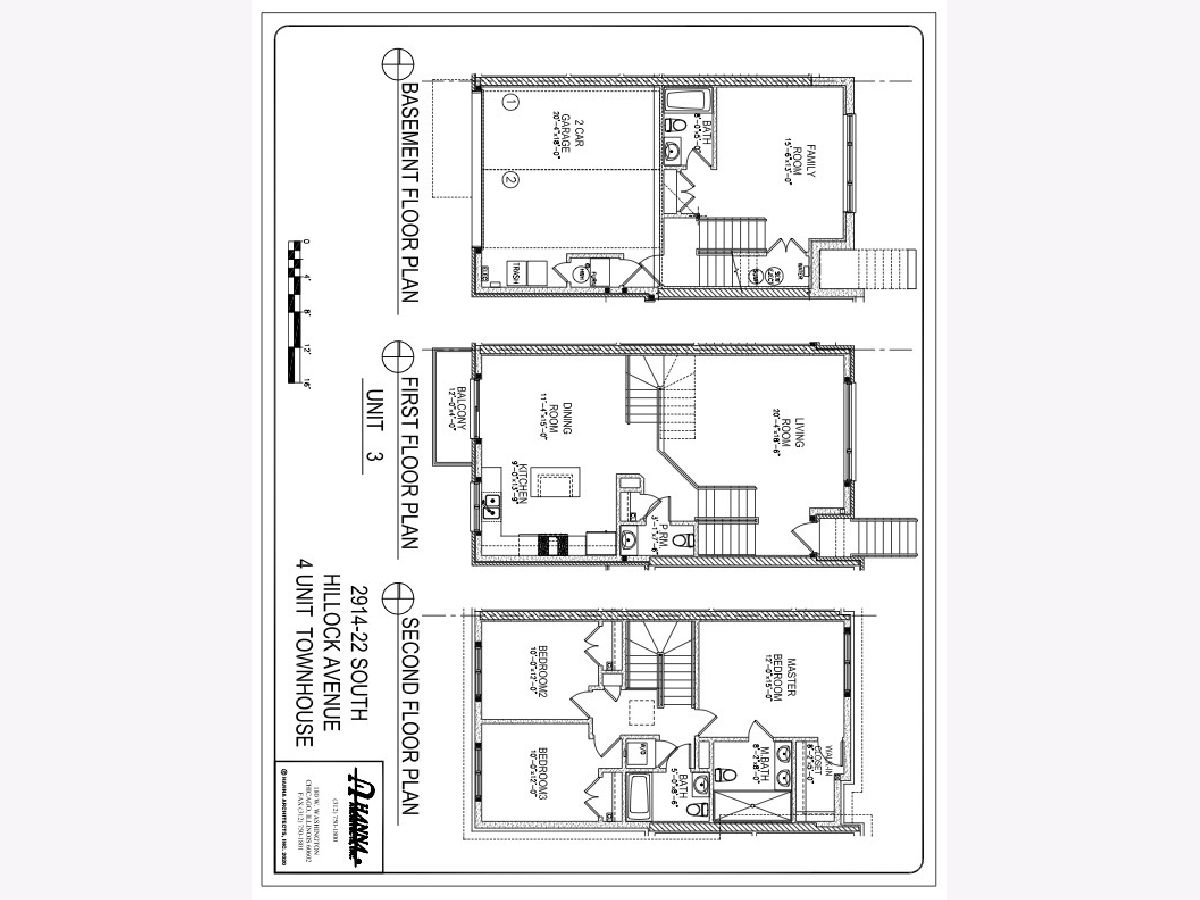
Room Specifics
Total Bedrooms: 3
Bedrooms Above Ground: 3
Bedrooms Below Ground: 0
Dimensions: —
Floor Type: —
Dimensions: —
Floor Type: —
Full Bathrooms: 4
Bathroom Amenities: Double Sink
Bathroom in Basement: 1
Rooms: —
Basement Description: Finished
Other Specifics
| 2 | |
| — | |
| — | |
| — | |
| — | |
| 21X50 | |
| — | |
| — | |
| — | |
| — | |
| Not in DB | |
| — | |
| — | |
| — | |
| — |
Tax History
| Year | Property Taxes |
|---|
Contact Agent
Nearby Similar Homes
Nearby Sold Comparables
Contact Agent
Listing Provided By
Jameson Sotheby's Intl Realty

