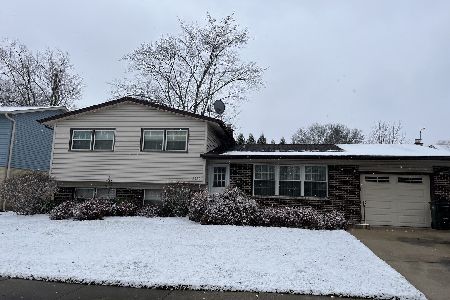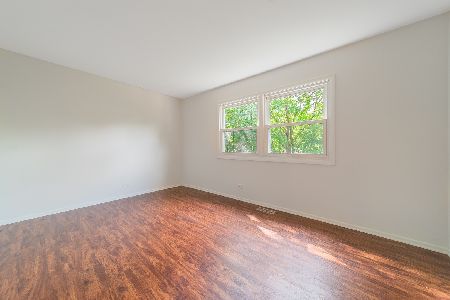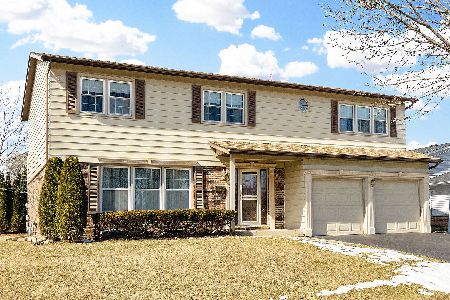2914 Kennicott Avenue, Arlington Heights, Illinois 60004
$365,000
|
Sold
|
|
| Status: | Closed |
| Sqft: | 2,496 |
| Cost/Sqft: | $152 |
| Beds: | 4 |
| Baths: | 3 |
| Year Built: | 1970 |
| Property Taxes: | $5,626 |
| Days On Market: | 1583 |
| Lot Size: | 0,20 |
Description
Welcome to this beautiful split-level in highly sought after Berkley Square! Enter into the foyer and immediately notice the bright living room with natural light pouring in from the new large windows, which opens to the separate dining room. The spacious kitchen with newer hardwood floors has been recently remodeled with new white shaker cabinetry, granite countertops, and stainless steel oven and microwave. Upstairs find the primary suite with two closets plus an en-suite bath with newer custom tiled walk-in shower. Three additional generously sized bedrooms plus full bath with dual vanity complete the top level. The huge lower level family room is perfect for entertaining and features newer carpet and half bath, plus laundry. Enjoy relaxing in your private fully fenced backyard with new stone accent wall. Tons of storage in the utility room and crawl space. Roof and all mechanicals are less than 10 years old! Everything is ready for you to move right in!
Property Specifics
| Single Family | |
| — | |
| Tri-Level | |
| 1970 | |
| Full,Walkout | |
| SHERWOOD | |
| No | |
| 0.2 |
| Cook | |
| Berkley Square | |
| 0 / Not Applicable | |
| None | |
| Lake Michigan | |
| Public Sewer | |
| 11224148 | |
| 03074020100000 |
Nearby Schools
| NAME: | DISTRICT: | DISTANCE: | |
|---|---|---|---|
|
Grade School
Edgar A Poe Elementary School |
21 | — | |
|
Middle School
Cooper Middle School |
21 | Not in DB | |
|
High School
Buffalo Grove High School |
214 | Not in DB | |
Property History
| DATE: | EVENT: | PRICE: | SOURCE: |
|---|---|---|---|
| 1 Nov, 2021 | Sold | $365,000 | MRED MLS |
| 28 Sep, 2021 | Under contract | $379,000 | MRED MLS |
| 20 Sep, 2021 | Listed for sale | $379,000 | MRED MLS |
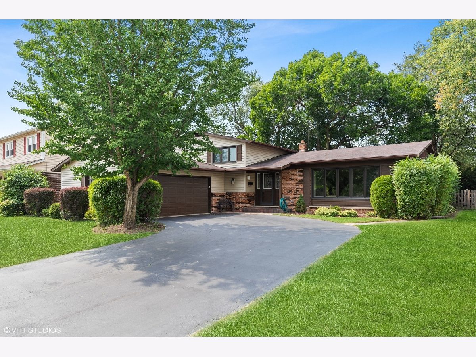
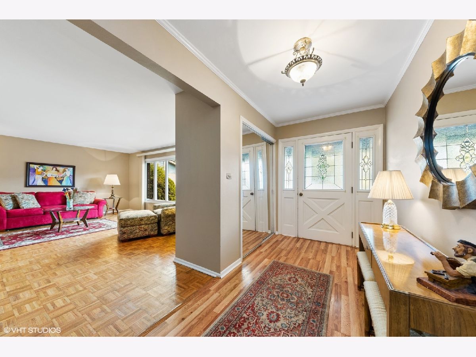
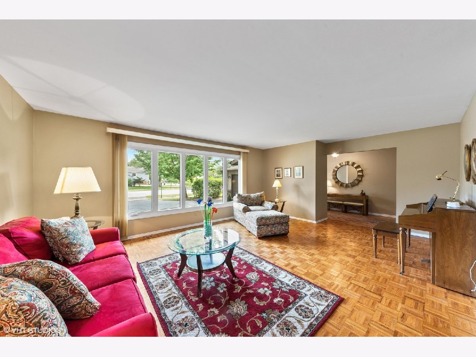
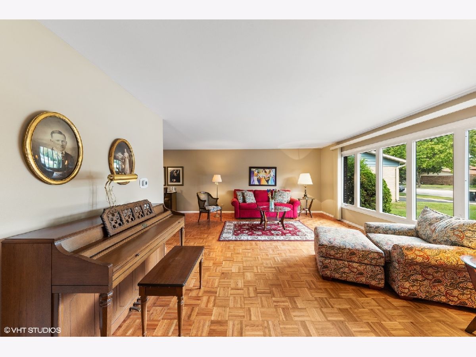
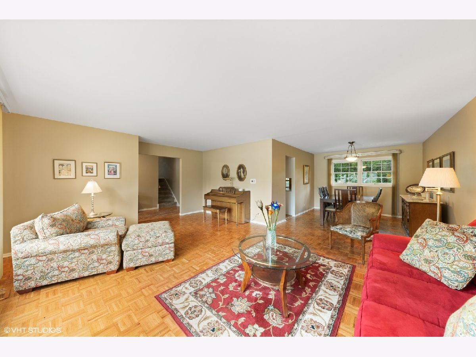
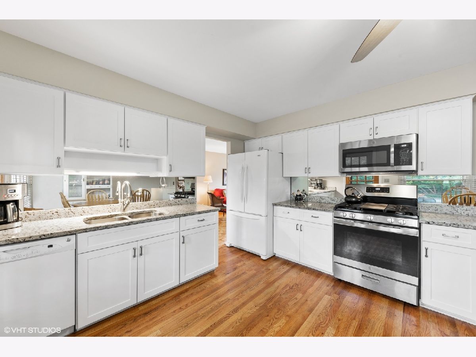
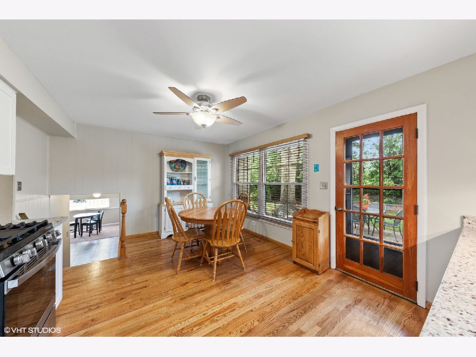
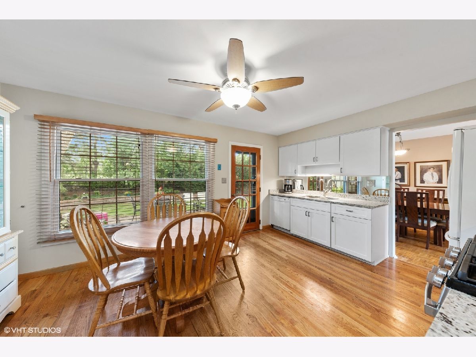
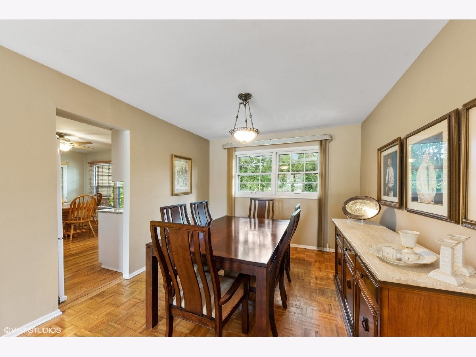
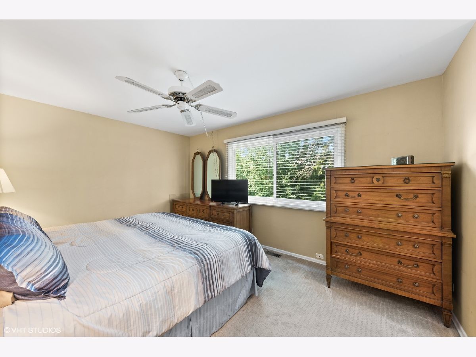
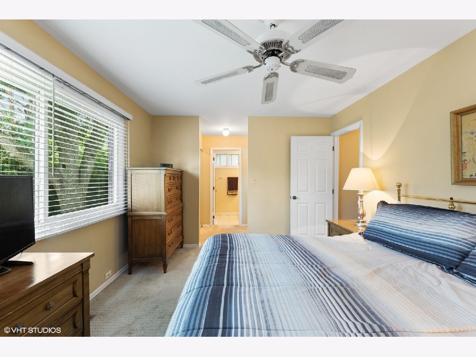
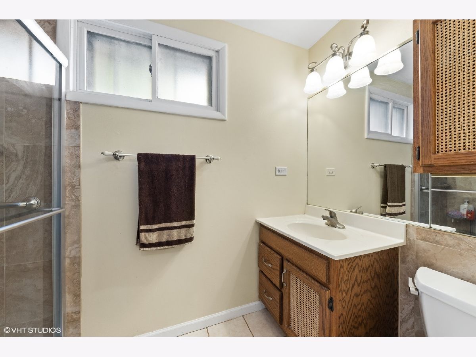
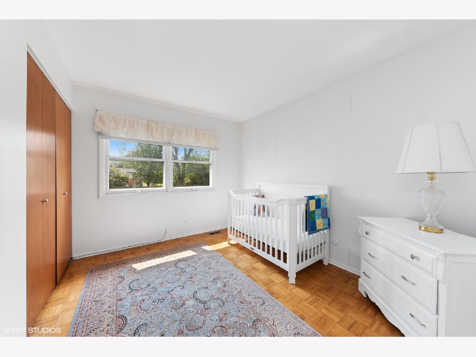
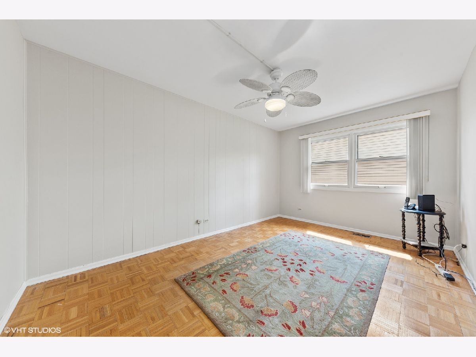
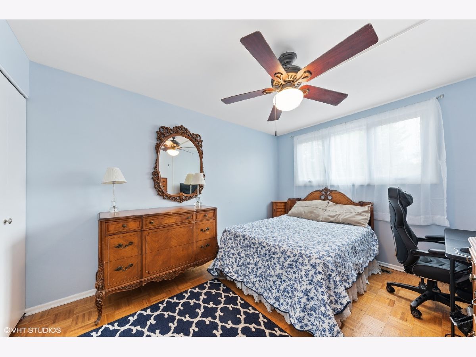
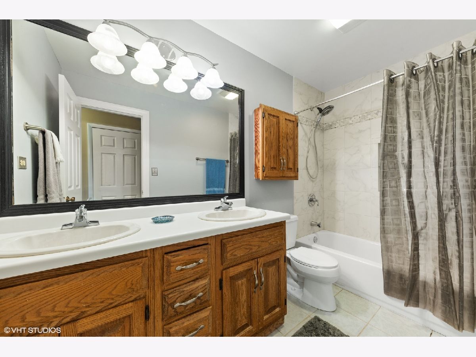
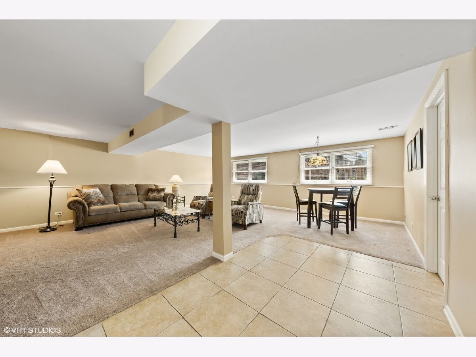
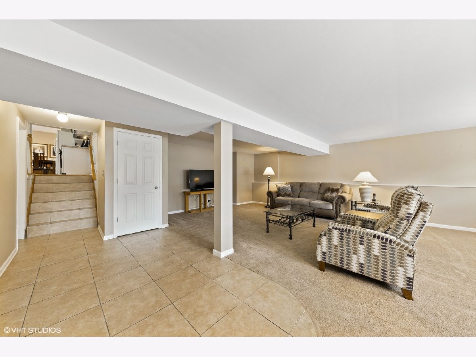
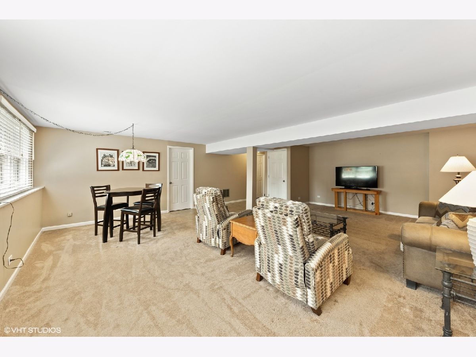
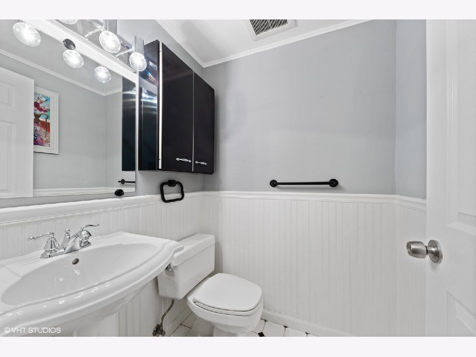
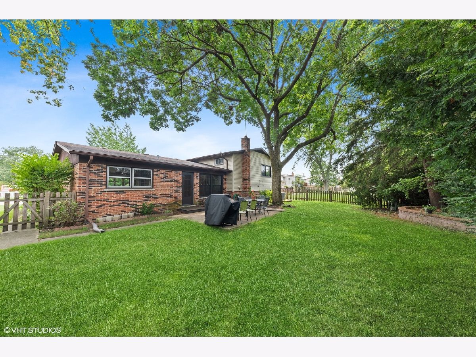
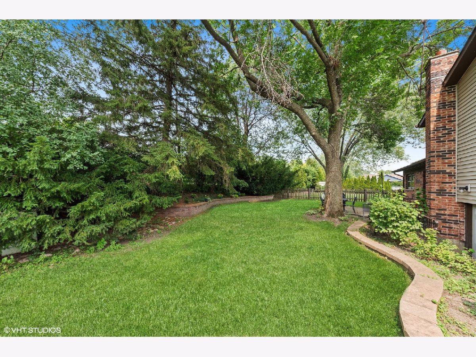
Room Specifics
Total Bedrooms: 4
Bedrooms Above Ground: 4
Bedrooms Below Ground: 0
Dimensions: —
Floor Type: Parquet
Dimensions: —
Floor Type: Parquet
Dimensions: —
Floor Type: Parquet
Full Bathrooms: 3
Bathroom Amenities: Separate Shower,Double Sink
Bathroom in Basement: 1
Rooms: No additional rooms
Basement Description: Finished,Crawl
Other Specifics
| 2 | |
| Concrete Perimeter | |
| Asphalt | |
| Patio, Storms/Screens | |
| Fenced Yard,Landscaped | |
| 8890 | |
| Unfinished | |
| Full | |
| Hardwood Floors | |
| Range, Microwave, Dishwasher, Refrigerator, Washer, Dryer, Disposal | |
| Not in DB | |
| Park, Curbs, Sidewalks, Street Lights, Street Paved | |
| — | |
| — | |
| — |
Tax History
| Year | Property Taxes |
|---|---|
| 2021 | $5,626 |
Contact Agent
Nearby Similar Homes
Nearby Sold Comparables
Contact Agent
Listing Provided By
Compass



