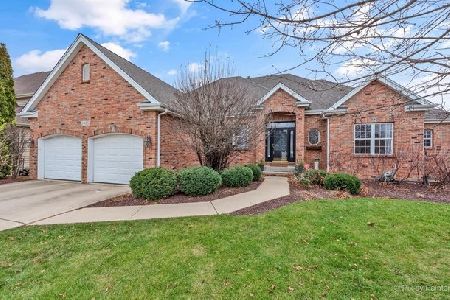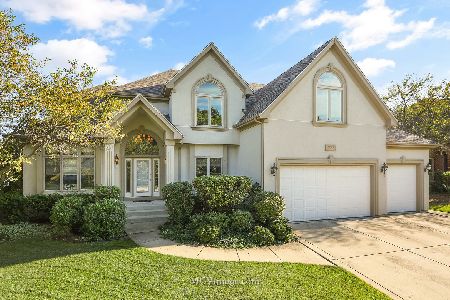2915 Clara, Aurora, Illinois 60502
$467,500
|
Sold
|
|
| Status: | Closed |
| Sqft: | 0 |
| Cost/Sqft: | — |
| Beds: | 4 |
| Baths: | 3 |
| Year Built: | 1997 |
| Property Taxes: | $9,950 |
| Days On Market: | 6273 |
| Lot Size: | 0,00 |
Description
Absolutely Gorgeous Ranch w/full fin. walk-out lower level, premier lot w/spectacular views of Stonebridge Golf Course; Dramatic open flr pln w/15' & volume ceilings, columns; Great Rm w/2 sided FRPL; Sun rm;1st flr den;Tuscan kit; w/maple cabs,granite; Apx 4300 SF total w/LL great for in-law qtrs; Rec or Mstr Suite;Stng;Exercise;Media Rm;,Full bth;wet bar;Zoned HVAC;2-tier deck/brk patio;Arch.mldgs,crown,oak hdwd
Property Specifics
| Single Family | |
| — | |
| Ranch | |
| 1997 | |
| Full,Walkout,English | |
| RANCH | |
| No | |
| — |
| Du Page | |
| Harris Farm | |
| 360 / Annual | |
| Other | |
| Public | |
| Public Sewer | |
| 07078283 | |
| 0708300077 |
Nearby Schools
| NAME: | DISTRICT: | DISTANCE: | |
|---|---|---|---|
|
Grade School
Brooks Elementary School |
204 | — | |
|
Middle School
Granger Middle School |
204 | Not in DB | |
|
High School
Waubonsie Valley High School |
204 | Not in DB | |
Property History
| DATE: | EVENT: | PRICE: | SOURCE: |
|---|---|---|---|
| 30 Oct, 2009 | Sold | $467,500 | MRED MLS |
| 12 Sep, 2009 | Under contract | $499,000 | MRED MLS |
| — | Last price change | $519,800 | MRED MLS |
| 19 Nov, 2008 | Listed for sale | $544,900 | MRED MLS |
| 2 Mar, 2017 | Sold | $446,900 | MRED MLS |
| 24 Oct, 2016 | Under contract | $446,900 | MRED MLS |
| — | Last price change | $449,900 | MRED MLS |
| 9 Aug, 2016 | Listed for sale | $469,900 | MRED MLS |
| 22 Feb, 2021 | Sold | $470,000 | MRED MLS |
| 2 Jan, 2021 | Under contract | $475,000 | MRED MLS |
| — | Last price change | $480,000 | MRED MLS |
| 9 Dec, 2020 | Listed for sale | $480,000 | MRED MLS |
Room Specifics
Total Bedrooms: 4
Bedrooms Above Ground: 4
Bedrooms Below Ground: 0
Dimensions: —
Floor Type: Carpet
Dimensions: —
Floor Type: Hardwood
Dimensions: —
Floor Type: Carpet
Full Bathrooms: 3
Bathroom Amenities: Whirlpool,Separate Shower,Double Sink
Bathroom in Basement: 1
Rooms: Den,Exercise Room,Foyer,Gallery,Great Room,Media Room,Recreation Room,Sewing Room,Sitting Room,Sun Room,Utility Room-1st Floor,Workshop
Basement Description: Finished,Exterior Access
Other Specifics
| 2 | |
| Concrete Perimeter | |
| Concrete | |
| Deck, Patio | |
| Golf Course Lot,Landscaped | |
| 80 X 128 | |
| — | |
| Full | |
| Vaulted/Cathedral Ceilings, Skylight(s), Bar-Wet, First Floor Bedroom, In-Law Arrangement | |
| Range, Microwave, Dishwasher, Washer, Dryer, Disposal | |
| Not in DB | |
| Sidewalks, Street Lights | |
| — | |
| — | |
| Double Sided, Wood Burning, Gas Log, Gas Starter |
Tax History
| Year | Property Taxes |
|---|---|
| 2009 | $9,950 |
| 2017 | $12,379 |
| 2021 | $13,121 |
Contact Agent
Nearby Similar Homes
Nearby Sold Comparables
Contact Agent
Listing Provided By
john greene Realtor






