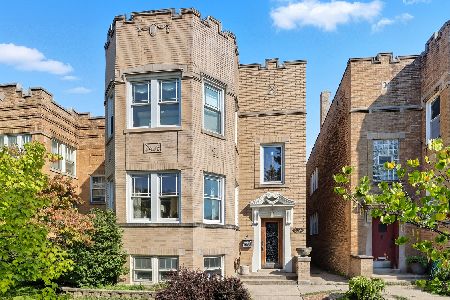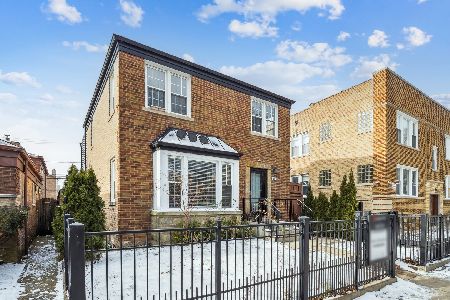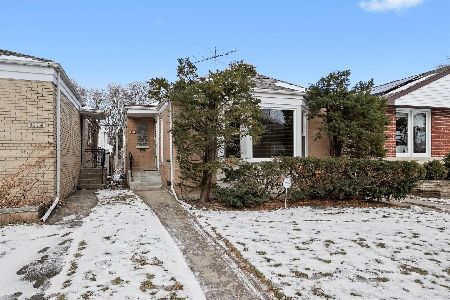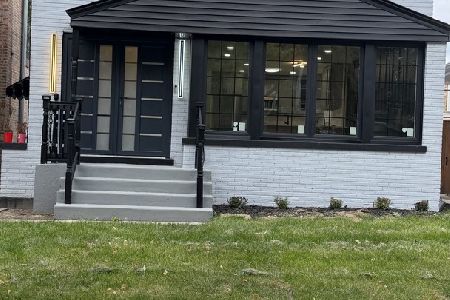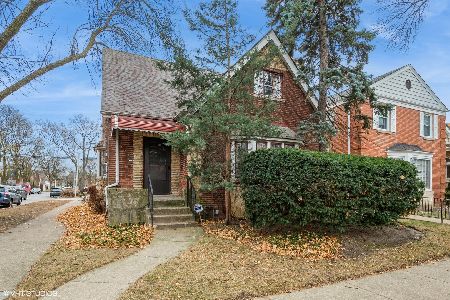2915 Greenleaf Avenue, West Ridge, Chicago, Illinois 60645
$542,000
|
Sold
|
|
| Status: | Closed |
| Sqft: | 1,991 |
| Cost/Sqft: | $276 |
| Beds: | 4 |
| Baths: | 3 |
| Year Built: | 1939 |
| Property Taxes: | $4,597 |
| Days On Market: | 1889 |
| Lot Size: | 0,09 |
Description
This very special home shows real pride of ownership and will please your discriminating buyer with its three levels of living space that have all been redone and updated while maintaining the original character of the home. The first floor features a spacious living room, a formal dining room, two bedrooms including one that can be used as a master bedroom, a full remodeled bathroom, an updated kitchen with two sink stations,2 dishwashers, granite counters, custom 42" cabinetry, two built in ovens and ss appliances, and a wonderful main floor breakfast room/family room with sliding doors to the deck and yard. all with beautiful hardwood flooring. The second level has a sitting room, a bathroom with a whirlpool, and two bedrooms and can be used as a master bedroom suite and childrens room, and the lower level adds another full inviting, warm living area inc. 3 bedrooms, a new full bath, a recreation room and a laundry room. There are replacement windows throughout, zoned heat and central air, new roof on home and garage, new gutters and downspots, 200 amps electrical service, custom window treatments and lighting, and many other updates that make this a home that has obviously been lovingly upgraded. Great block near JCC ,Lerner Pk, and shopping.
Property Specifics
| Single Family | |
| — | |
| Tudor | |
| 1939 | |
| Full | |
| — | |
| No | |
| 0.09 |
| Cook | |
| — | |
| — / Not Applicable | |
| None | |
| Lake Michigan | |
| Public Sewer | |
| 10944409 | |
| 10361070140000 |
Property History
| DATE: | EVENT: | PRICE: | SOURCE: |
|---|---|---|---|
| 12 Mar, 2021 | Sold | $542,000 | MRED MLS |
| 19 Jan, 2021 | Under contract | $549,900 | MRED MLS |
| — | Last price change | $559,900 | MRED MLS |
| 1 Dec, 2020 | Listed for sale | $579,900 | MRED MLS |
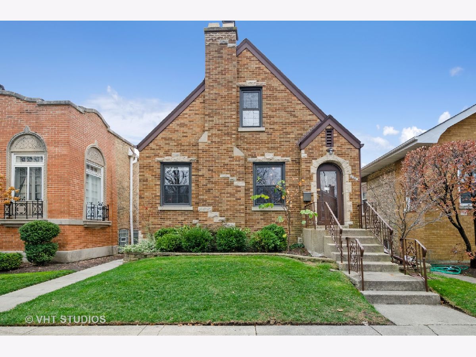
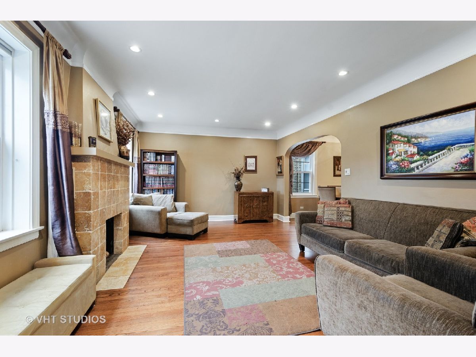
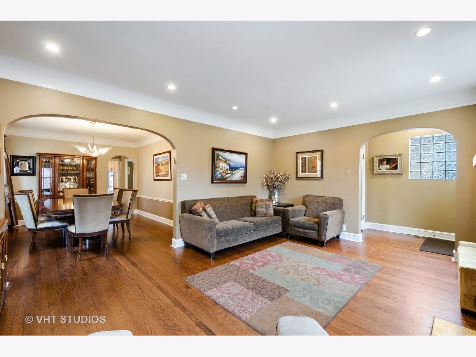
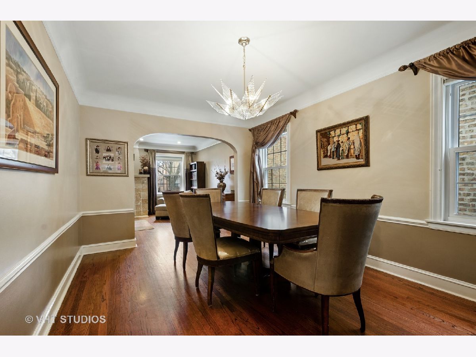
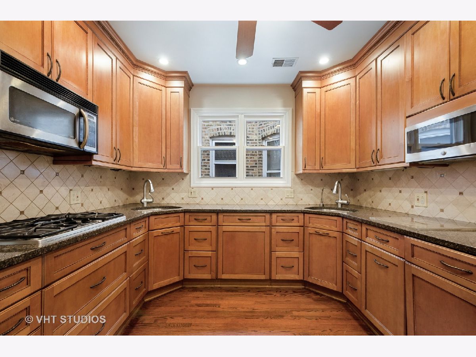
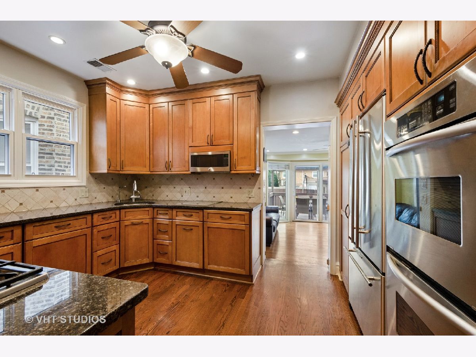
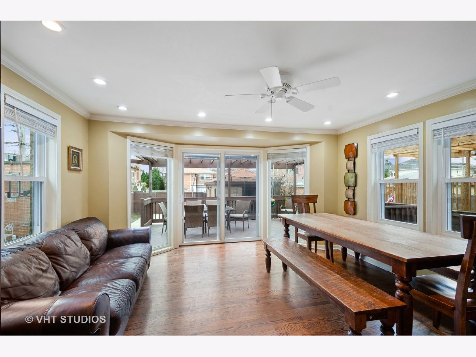
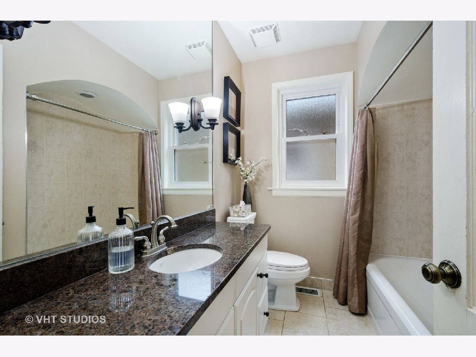
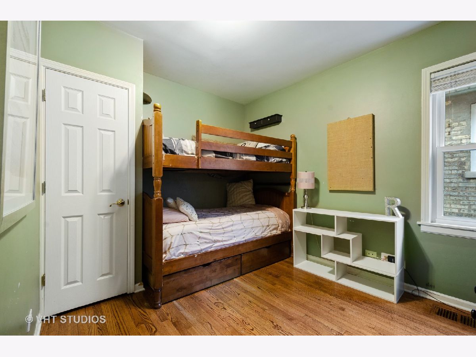
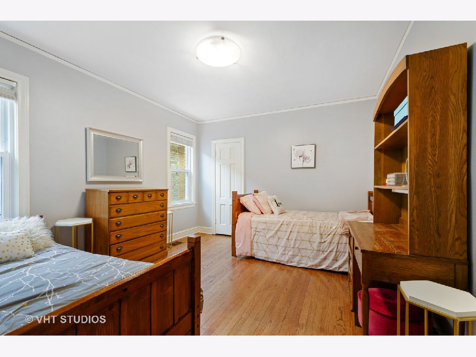
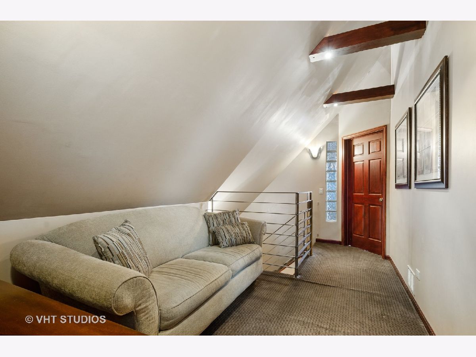
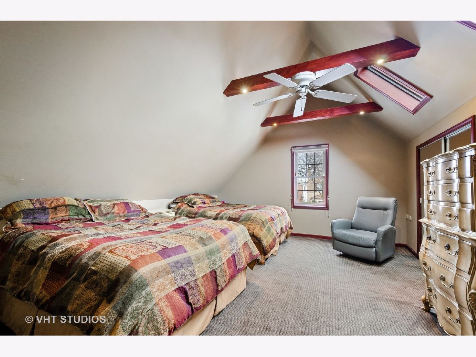
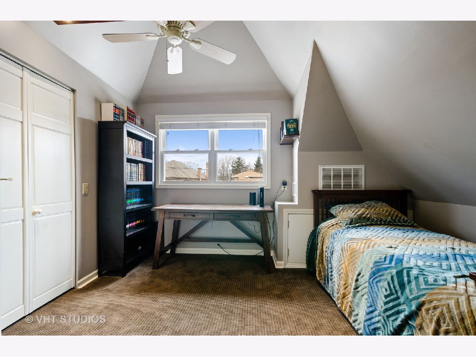
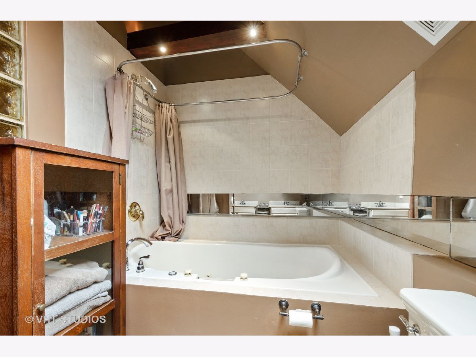
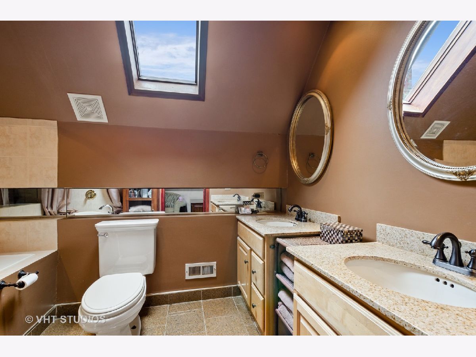
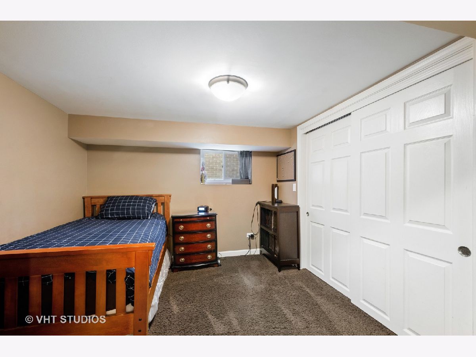
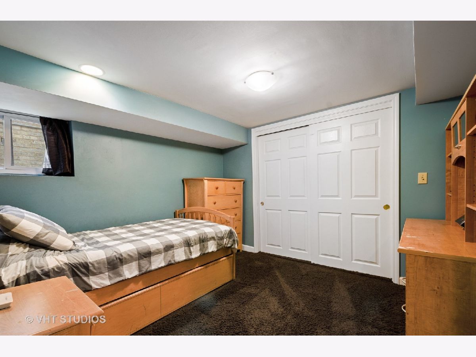
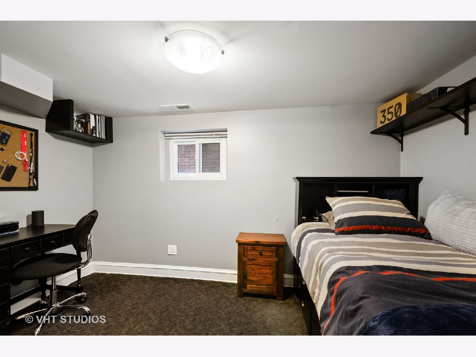
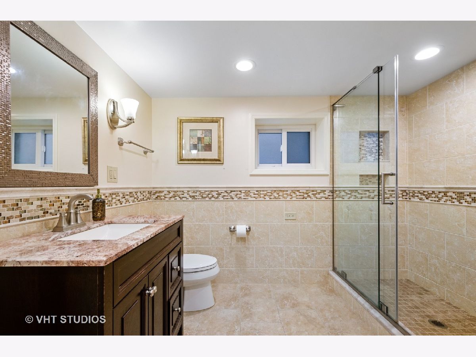
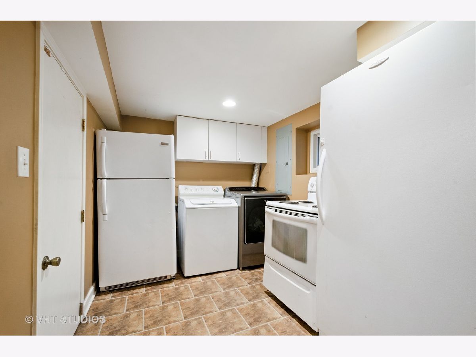
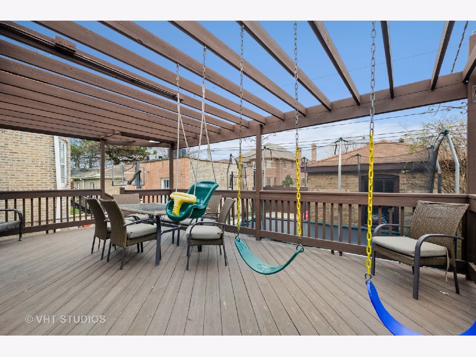
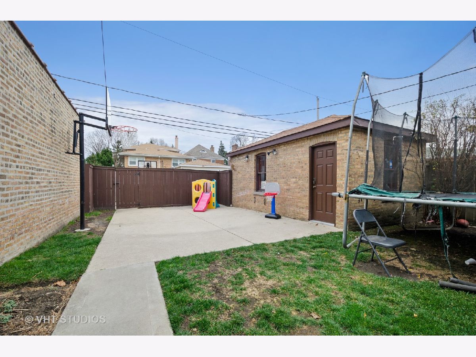
Room Specifics
Total Bedrooms: 7
Bedrooms Above Ground: 4
Bedrooms Below Ground: 3
Dimensions: —
Floor Type: Hardwood
Dimensions: —
Floor Type: —
Dimensions: —
Floor Type: —
Dimensions: —
Floor Type: —
Dimensions: —
Floor Type: —
Dimensions: —
Floor Type: —
Full Bathrooms: 3
Bathroom Amenities: Whirlpool
Bathroom in Basement: 1
Rooms: Bedroom 5,Bedroom 6,Bedroom 7,Recreation Room
Basement Description: Finished
Other Specifics
| 1 | |
| — | |
| — | |
| Deck | |
| — | |
| 3936 | |
| — | |
| None | |
| — | |
| — | |
| Not in DB | |
| Clubhouse, Park, Pool, Tennis Court(s), Sidewalks, Street Lights, Street Paved | |
| — | |
| — | |
| — |
Tax History
| Year | Property Taxes |
|---|---|
| 2021 | $4,597 |
Contact Agent
Nearby Similar Homes
Nearby Sold Comparables
Contact Agent
Listing Provided By
Century 21 Affiliated



