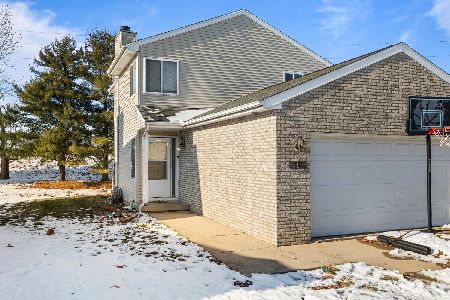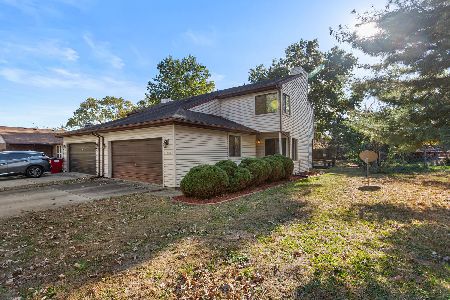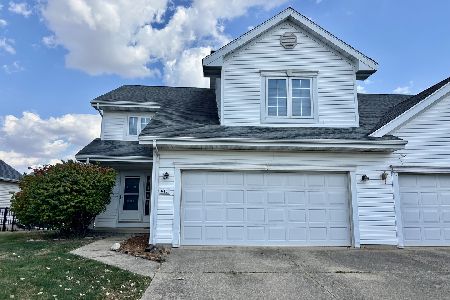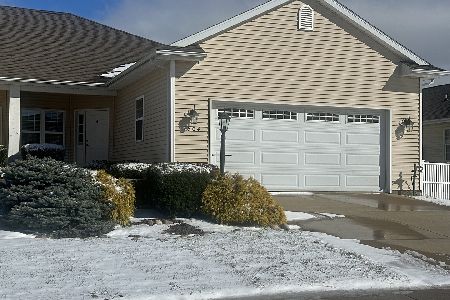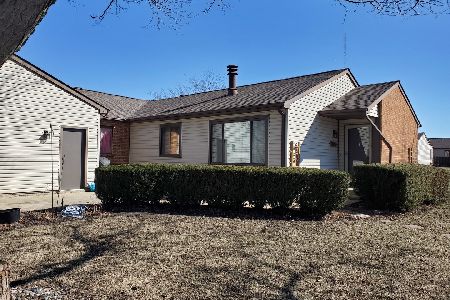2915 Heritage Drive, Champaign, Illinois 61822
$164,000
|
Sold
|
|
| Status: | Closed |
| Sqft: | 1,608 |
| Cost/Sqft: | $103 |
| Beds: | 3 |
| Baths: | 3 |
| Year Built: | 1985 |
| Property Taxes: | $3,262 |
| Days On Market: | 2620 |
| Lot Size: | 0,00 |
Description
You don't want to miss seeing this home! May look like your ordinary home from outside, but wait until you step inside! HGTV makeover! This owner has continued to up the value of this property to make it spectacular! This Parkland Ridge zerolot is like no other you have ever seen-guaranteed! Exceptionally well maintained two owner property. Spacious living room w/ gas fireplace accented w/ eyebrow windows w/ fantastic wood stained pallet wall! Dining room flows from living room, generous in size w/ 2nd fireplace. Kitchen has stunning carrara marble counters, Pro Series full size refrigerator w/ full size freezer, loads of cabinets & counter space for food preparation & entertaining. Chalkboard wall for notes or doing homework! The two car garage was used as a media room; seller converted back to garage. There is a fenced backyard w/ in-ground pool & remodeled cabana w/ half bath. Furnace, water heater & air conditioner 7 years old. Great neighbors!
Property Specifics
| Condos/Townhomes | |
| 2 | |
| — | |
| 1985 | |
| None | |
| — | |
| No | |
| — |
| Champaign | |
| Parkland Ridge | |
| 0 / Monthly | |
| None | |
| Public | |
| Public Sewer | |
| 10149563 | |
| 412010101005 |
Nearby Schools
| NAME: | DISTRICT: | DISTANCE: | |
|---|---|---|---|
|
Grade School
Champaign Elementary School |
4 | — | |
|
Middle School
Champaign Junior High School |
4 | Not in DB | |
|
High School
Centennial High School |
4 | Not in DB | |
Property History
| DATE: | EVENT: | PRICE: | SOURCE: |
|---|---|---|---|
| 25 Apr, 2016 | Sold | $145,000 | MRED MLS |
| 8 Jan, 2016 | Under contract | $145,000 | MRED MLS |
| 18 Dec, 2015 | Listed for sale | $145,000 | MRED MLS |
| 2 May, 2019 | Sold | $164,000 | MRED MLS |
| 1 Apr, 2019 | Under contract | $165,000 | MRED MLS |
| 4 Dec, 2018 | Listed for sale | $165,000 | MRED MLS |
Room Specifics
Total Bedrooms: 3
Bedrooms Above Ground: 3
Bedrooms Below Ground: 0
Dimensions: —
Floor Type: Vinyl
Dimensions: —
Floor Type: Vinyl
Full Bathrooms: 3
Bathroom Amenities: —
Bathroom in Basement: 0
Rooms: Breakfast Room
Basement Description: Crawl
Other Specifics
| 2 | |
| — | |
| Concrete | |
| Patio, Porch, In Ground Pool | |
| Fenced Yard | |
| 56.75X120 | |
| — | |
| Full | |
| Vaulted/Cathedral Ceilings | |
| Dishwasher, Disposal, Microwave, Built-In Oven, Range Hood, Range, Refrigerator | |
| Not in DB | |
| — | |
| — | |
| Sundeck, Pool | |
| Gas Starter |
Tax History
| Year | Property Taxes |
|---|---|
| 2016 | $2,903 |
| 2019 | $3,262 |
Contact Agent
Nearby Similar Homes
Nearby Sold Comparables
Contact Agent
Listing Provided By
KELLER WILLIAMS-TREC

