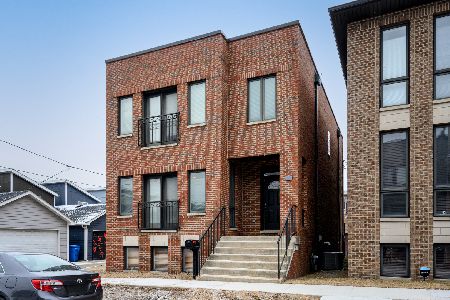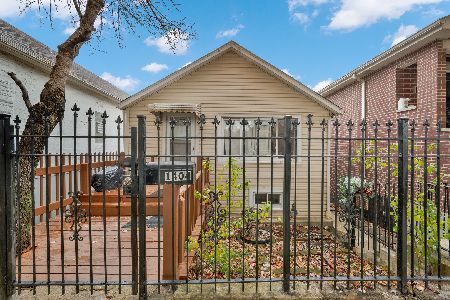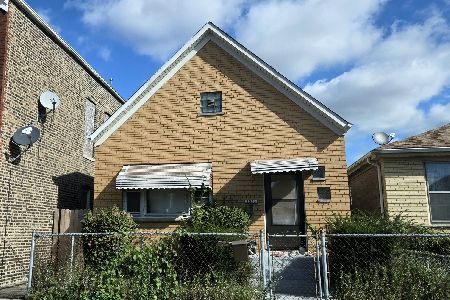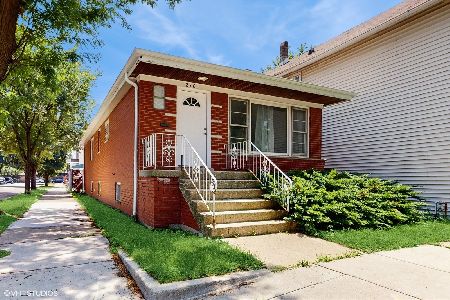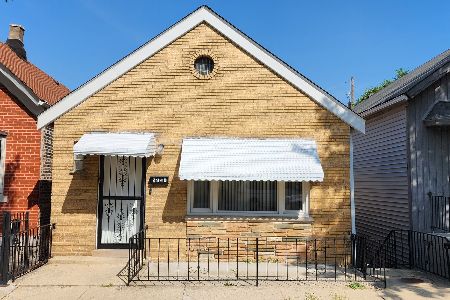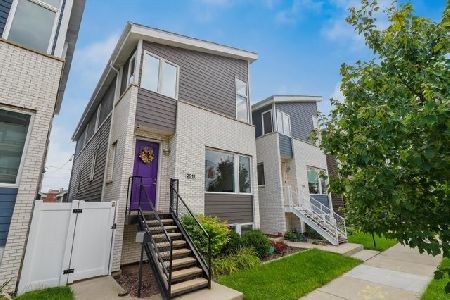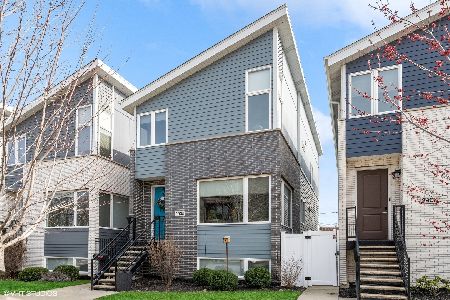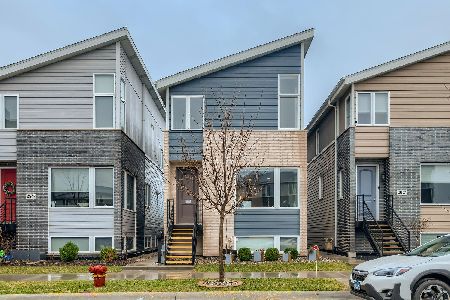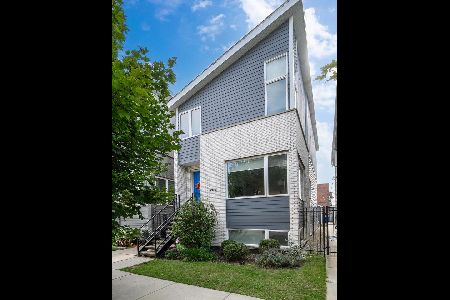2915 Hillock Avenue, Bridgeport, Chicago, Illinois 60608
$569,900
|
Sold
|
|
| Status: | Closed |
| Sqft: | 2,925 |
| Cost/Sqft: | $195 |
| Beds: | 3 |
| Baths: | 4 |
| Year Built: | 2016 |
| Property Taxes: | $0 |
| Days On Market: | 3524 |
| Lot Size: | 0,00 |
Description
First single family home development with modern designs in Bridgeport! Super convenient location nearby Orange Line/CTA, Archer Ave, Mariano's, Target, restaurants, and just 5 minutes away from Pilsen and South Loop! The Riverfront Phase I at Riverbend Estates of Bridgeport consists of 17 single family homes. Contemporary designs with upscale finishes throughout. True open floor plan! Custom handcrafted kitchen cabinets with many door styles and color options. All stainless steel appliances. Granite or quartz counter top selections available. Kohler plumbing fixtures. Many color options for exterior Hardie siding and brick accents! Vaulted ceiling in master suite. 2 separate high efficiency heating and air systems! Finished basement w/ separate exterior access, 4th BD, full bath, full size laundry room, and REC room. Great backyard space! Walk to play ground and Chicago park district's brand new Bridgeport boathouse! End of 2016 delivery.
Property Specifics
| Single Family | |
| — | |
| — | |
| 2016 | |
| Full | |
| — | |
| Yes | |
| — |
| Cook | |
| — | |
| 0 / Not Applicable | |
| None | |
| Lake Michigan | |
| Public Sewer | |
| 09206092 | |
| 17293310060000 |
Property History
| DATE: | EVENT: | PRICE: | SOURCE: |
|---|---|---|---|
| 23 Mar, 2017 | Sold | $569,900 | MRED MLS |
| 2 Jun, 2016 | Under contract | $569,900 | MRED MLS |
| 25 Apr, 2016 | Listed for sale | $569,900 | MRED MLS |
Room Specifics
Total Bedrooms: 4
Bedrooms Above Ground: 3
Bedrooms Below Ground: 1
Dimensions: —
Floor Type: Carpet
Dimensions: —
Floor Type: Carpet
Dimensions: —
Floor Type: Carpet
Full Bathrooms: 4
Bathroom Amenities: Separate Shower,Double Sink
Bathroom in Basement: 1
Rooms: Deck,Recreation Room
Basement Description: Finished,Exterior Access
Other Specifics
| 2 | |
| Concrete Perimeter | |
| — | |
| Balcony | |
| — | |
| 25'X125' | |
| — | |
| Full | |
| Vaulted/Cathedral Ceilings, Hardwood Floors | |
| Range, Microwave, Dishwasher, Refrigerator, Stainless Steel Appliance(s) | |
| Not in DB | |
| Sidewalks | |
| — | |
| — | |
| — |
Tax History
| Year | Property Taxes |
|---|
Contact Agent
Nearby Similar Homes
Nearby Sold Comparables
Contact Agent
Listing Provided By
Jameson Sotheby's Intl Realty

