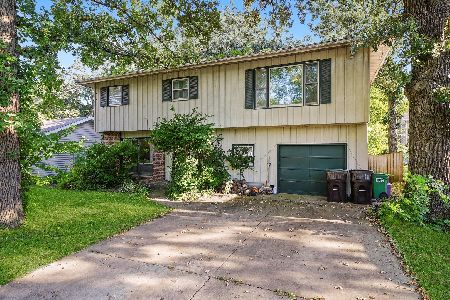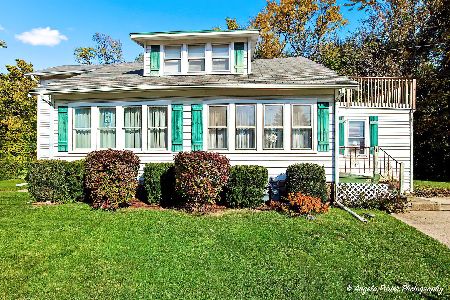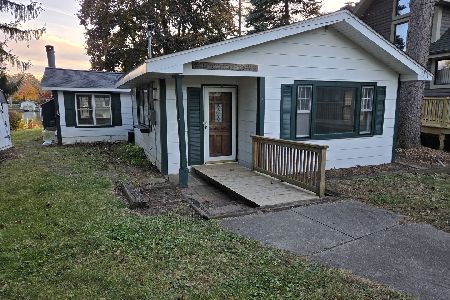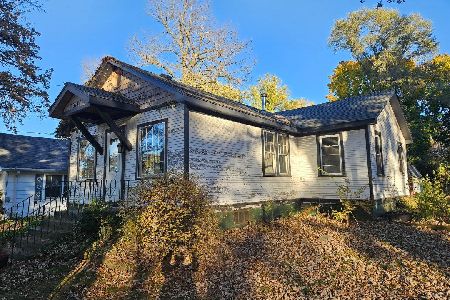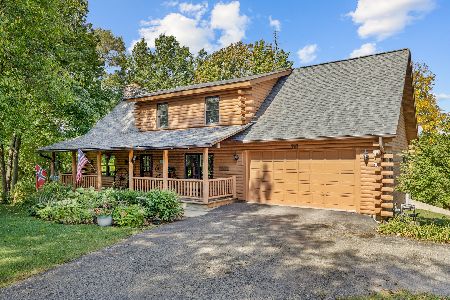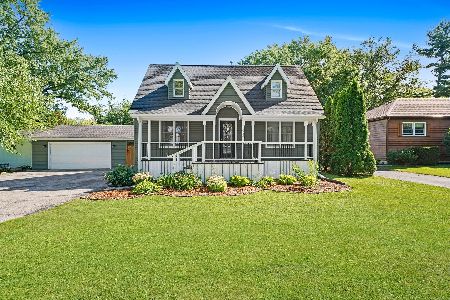2915 Victoria Avenue, Mchenry, Illinois 60050
$210,000
|
Sold
|
|
| Status: | Closed |
| Sqft: | 1,390 |
| Cost/Sqft: | $161 |
| Beds: | 3 |
| Baths: | 2 |
| Year Built: | 1960 |
| Property Taxes: | $5,771 |
| Days On Market: | 2164 |
| Lot Size: | 0,00 |
Description
Completely updated 3 bedroom, 2 bath home in a country club community, river rights with boat launch and dock. New roof and siding in 2016, most windows replaced in 2015, updated kitchen with SS appliances, central air installed in 2012, master suite with an updated full bath. Gorgeous double lot with a private back yard complete with gazebo and large decks. Extra large, heated 2.5 car garage with an attached workshop plus a storage shed in the back yard. Full basement.
Property Specifics
| Single Family | |
| — | |
| Cape Cod | |
| 1960 | |
| Full | |
| — | |
| No | |
| — |
| Mc Henry | |
| Country Club Estates | |
| — / Not Applicable | |
| None | |
| Private Well | |
| Septic-Private | |
| 10612967 | |
| 0936153018 |
Nearby Schools
| NAME: | DISTRICT: | DISTANCE: | |
|---|---|---|---|
|
Grade School
Edgebrook Elementary School |
15 | — | |
|
Middle School
Mchenry Middle School |
15 | Not in DB | |
|
High School
Mchenry High School-east Campus |
156 | Not in DB | |
|
Alternate Elementary School
Chauncey H Duker School |
— | Not in DB | |
Property History
| DATE: | EVENT: | PRICE: | SOURCE: |
|---|---|---|---|
| 26 Oct, 2011 | Sold | $115,000 | MRED MLS |
| 30 Aug, 2011 | Under contract | $128,400 | MRED MLS |
| — | Last price change | $129,400 | MRED MLS |
| 5 May, 2011 | Listed for sale | $149,900 | MRED MLS |
| 14 Feb, 2020 | Sold | $210,000 | MRED MLS |
| 23 Jan, 2020 | Under contract | $224,000 | MRED MLS |
| 16 Jan, 2020 | Listed for sale | $224,000 | MRED MLS |
| 1 Nov, 2021 | Sold | $265,000 | MRED MLS |
| 16 Sep, 2021 | Under contract | $249,900 | MRED MLS |
| 30 Aug, 2021 | Listed for sale | $249,900 | MRED MLS |
Room Specifics
Total Bedrooms: 3
Bedrooms Above Ground: 3
Bedrooms Below Ground: 0
Dimensions: —
Floor Type: Hardwood
Dimensions: —
Floor Type: Carpet
Full Bathrooms: 2
Bathroom Amenities: Separate Shower
Bathroom in Basement: 0
Rooms: No additional rooms
Basement Description: Unfinished
Other Specifics
| 2.5 | |
| Concrete Perimeter | |
| Asphalt | |
| Deck, Patio, Porch | |
| Corner Lot,Fenced Yard,Water View | |
| 14828 | |
| — | |
| Full | |
| Hardwood Floors, First Floor Bedroom, First Floor Full Bath | |
| Range, Microwave, Dishwasher, Refrigerator, Washer, Dryer | |
| Not in DB | |
| Dock, Water Rights, Street Paved | |
| — | |
| — | |
| Decorative |
Tax History
| Year | Property Taxes |
|---|---|
| 2011 | $3,293 |
| 2020 | $5,771 |
| 2021 | $4,670 |
Contact Agent
Nearby Similar Homes
Nearby Sold Comparables
Contact Agent
Listing Provided By
Prello Realty, Inc.

