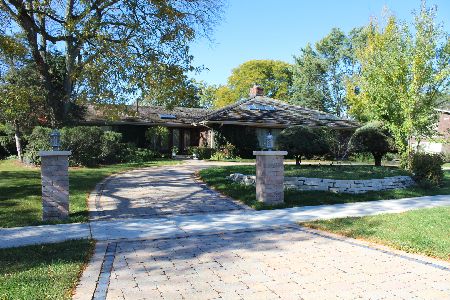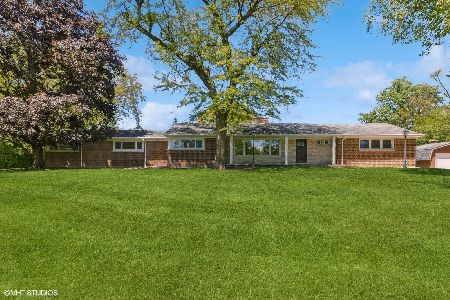2915 White Pine Drive, Northbrook, Illinois 60062
$859,000
|
Sold
|
|
| Status: | Closed |
| Sqft: | 3,858 |
| Cost/Sqft: | $223 |
| Beds: | 5 |
| Baths: | 5 |
| Year Built: | 1968 |
| Property Taxes: | $15,511 |
| Days On Market: | 1295 |
| Lot Size: | 0,28 |
Description
Don't miss this OPEN FLOORPLAN colonial with 5 bedrooms, 4.1 baths AND 2 primary bedroom en-suites, one on the main living level and one on the 2nd level, in Northbrook's award winning School District 30! This home is quietly situated on a private corner lot and is move-in ready with newly finished hardwood floors throughout both levels. This home has a separate dining room, large living room with built-ins, and an OPEN KITCHEN AND FAMILY ROOM LAYOUT with sliders to the backyard. The kitchen has high end appliances, including a Subzero refrigerator, granite countertops and an eat-in breakfast area that opens to the family room. The family room has a cozy fireplace that is flanked by sliding glass doors providing easy access and a great flow to the professionally landscaped backyard with a brick paver patio and pergola. Included on this main level are 2 bedrooms both with ensuite baths, including one of two primary bedroom ensuites with dual sinks. The mudroom, conveniently located just off the attached 2 car garage and adjacent to the kitchen, has a newer washer and dryer, access to the side yard and and a powder room. Upstairs find 3 additional bedrooms, including an expansive 2nd primary bedroom ensuite, complete with a balcony, gas burning fireplace, huge walk in closet and marble bathroom. This upstairs primary bathroom ensuite has a jetted tub, dual sinks, and a separate shower. An upstairs hall bath is shared between the other 2 oversized upstairs bedrooms, both with hardwood floors and plenty of closet space. The lower level has a finished rec space, bar area, and a utility room with workshop. This home has 3,858 square feet of finished living space, not including nearly 1000 square feet of additional space in the basement. Some recent updates include newly refinished hardwoods on both the main level and upstairs living level, new oven, new furnace, newer sump pump and battery backup, newer washer and dryer, and new paint throughout the interior! Truly a wonderful home on an oversized private lot in award winning Northbrook District 30/225. Just move-in and enjoy!
Property Specifics
| Single Family | |
| — | |
| — | |
| 1968 | |
| — | |
| — | |
| No | |
| 0.28 |
| Cook | |
| — | |
| — / Not Applicable | |
| — | |
| — | |
| — | |
| 11424344 | |
| 04174090060000 |
Nearby Schools
| NAME: | DISTRICT: | DISTANCE: | |
|---|---|---|---|
|
Grade School
Wescott Elementary School |
30 | — | |
|
Middle School
Maple School |
30 | Not in DB | |
|
High School
Glenbrook North High School |
225 | Not in DB | |
Property History
| DATE: | EVENT: | PRICE: | SOURCE: |
|---|---|---|---|
| 5 Jul, 2022 | Sold | $859,000 | MRED MLS |
| 23 Jun, 2022 | Under contract | $859,000 | MRED MLS |
| — | Last price change | $888,000 | MRED MLS |
| 3 Jun, 2022 | Listed for sale | $888,000 | MRED MLS |






































Room Specifics
Total Bedrooms: 5
Bedrooms Above Ground: 5
Bedrooms Below Ground: 0
Dimensions: —
Floor Type: —
Dimensions: —
Floor Type: —
Dimensions: —
Floor Type: —
Dimensions: —
Floor Type: —
Full Bathrooms: 5
Bathroom Amenities: Whirlpool,Separate Shower,Double Sink,Bidet
Bathroom in Basement: 0
Rooms: —
Basement Description: Partially Finished,Crawl,Rec/Family Area
Other Specifics
| 2 | |
| — | |
| Asphalt | |
| — | |
| — | |
| 129 X 108 X 108 X 96 | |
| Interior Stair | |
| — | |
| — | |
| — | |
| Not in DB | |
| — | |
| — | |
| — | |
| — |
Tax History
| Year | Property Taxes |
|---|---|
| 2022 | $15,511 |
Contact Agent
Nearby Similar Homes
Nearby Sold Comparables
Contact Agent
Listing Provided By
@properties Christie's International Real Estate











