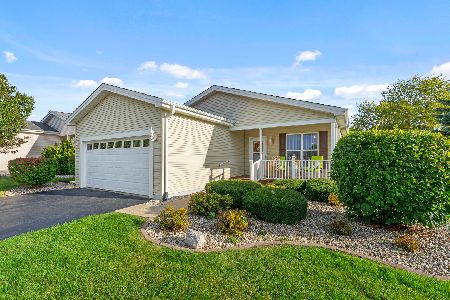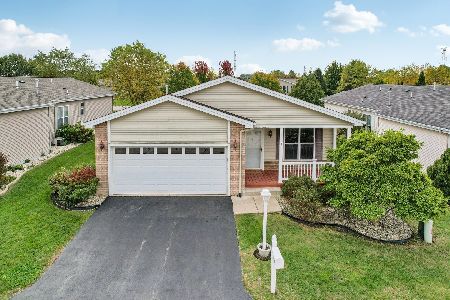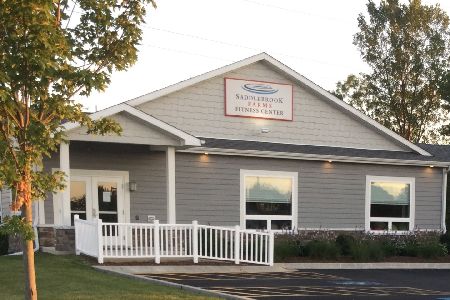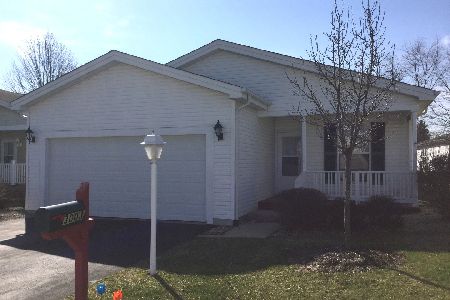2916 Buckskin Lane, Grayslake, Illinois 60030
$76,000
|
Sold
|
|
| Status: | Closed |
| Sqft: | 1,274 |
| Cost/Sqft: | $60 |
| Beds: | 2 |
| Baths: | 1 |
| Year Built: | 2004 |
| Property Taxes: | $96 |
| Days On Market: | 1723 |
| Lot Size: | 0,00 |
Description
Multiple offers have been received. Seller is calling for highest and best by May 2 at 1pm. Lovely Saddlebrook Farms Starlight model features an open floor plan including a kitchen with breakfast bar, dining room, and spacious living room. Primary bedroom with large walk-in closet and an updated adjacent bathroom with walk-in shower and teak seat, plus a 2nd bedroom/den with sliders to the deck, and a covered front porch where you can sit and greet your friendly neighbors. Extra storage/cabinetry in the laundry room right off the kitchen. This 55+ community offers a clubhouse, exercise facility, walking paths, community garden, and is located a few minutes from downtown Libertyville and Grayslake with dozens of restaurants and shops and Metra train stations to Chicago.
Property Specifics
| Single Family | |
| — | |
| Ranch | |
| 2004 | |
| None | |
| STARLIGHT | |
| No | |
| — |
| Lake | |
| Saddlebrook Farms | |
| 758 / Monthly | |
| Water,Taxes,Clubhouse,Exercise Facilities,Lawn Care,Scavenger,Snow Removal,Lake Rights | |
| Community Well | |
| Public Sewer | |
| 11015417 | |
| 120308540 |
Nearby Schools
| NAME: | DISTRICT: | DISTANCE: | |
|---|---|---|---|
|
Grade School
Fremont Elementary School |
79 | — | |
|
Middle School
Fremont Middle School |
79 | Not in DB | |
|
High School
Mundelein Cons High School |
120 | Not in DB | |
Property History
| DATE: | EVENT: | PRICE: | SOURCE: |
|---|---|---|---|
| 28 Sep, 2018 | Sold | $65,000 | MRED MLS |
| 27 Jul, 2018 | Under contract | $72,000 | MRED MLS |
| 6 May, 2018 | Listed for sale | $72,000 | MRED MLS |
| 25 May, 2021 | Sold | $76,000 | MRED MLS |
| 2 May, 2021 | Under contract | $75,900 | MRED MLS |
| 9 Mar, 2021 | Listed for sale | $75,900 | MRED MLS |






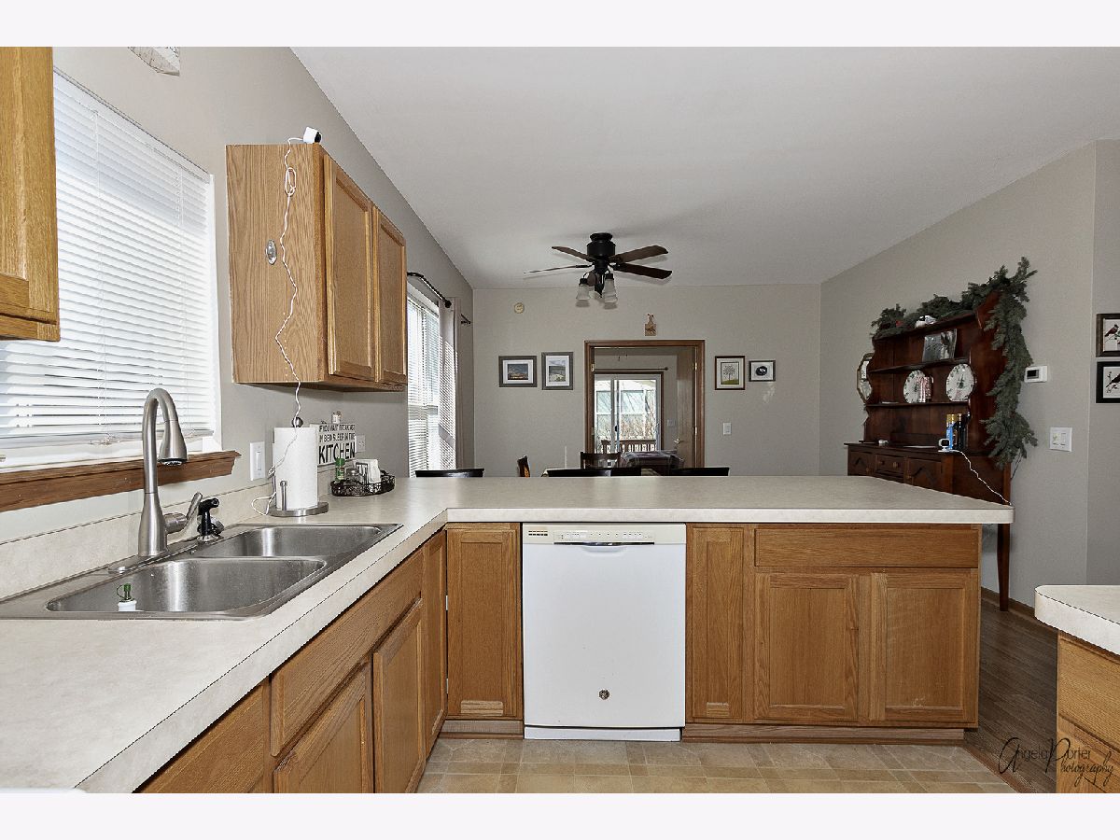


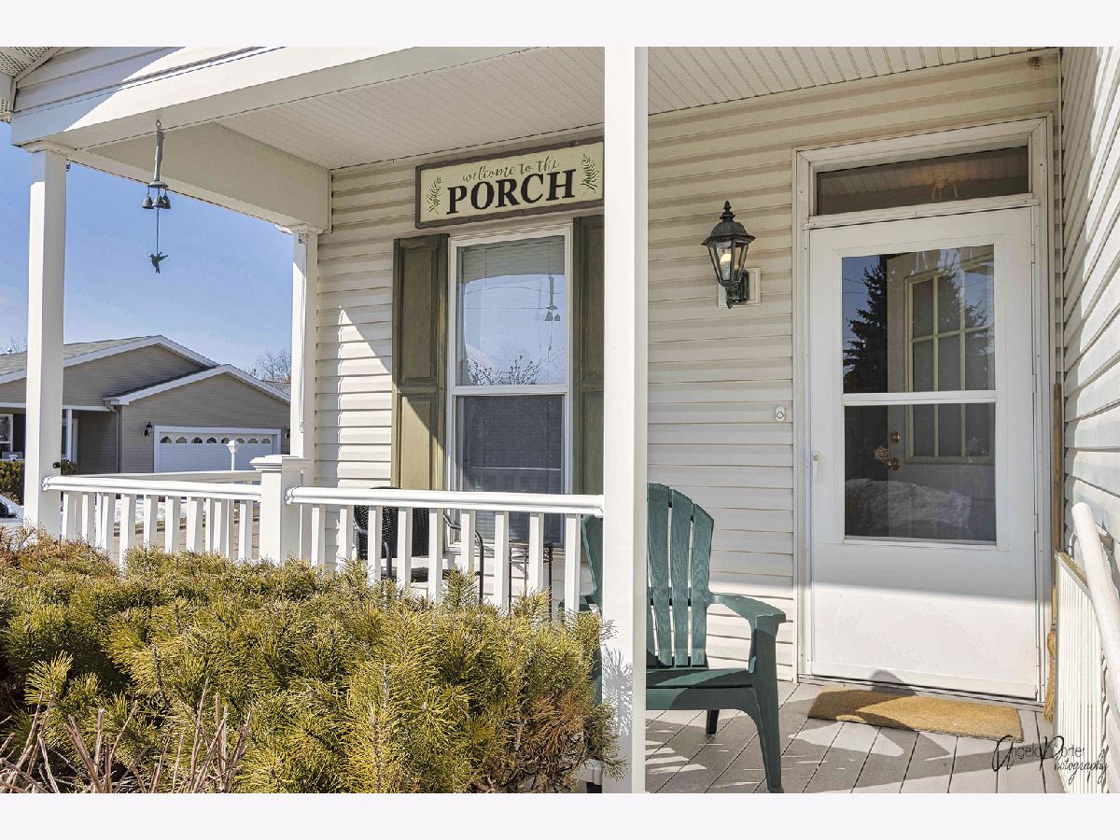




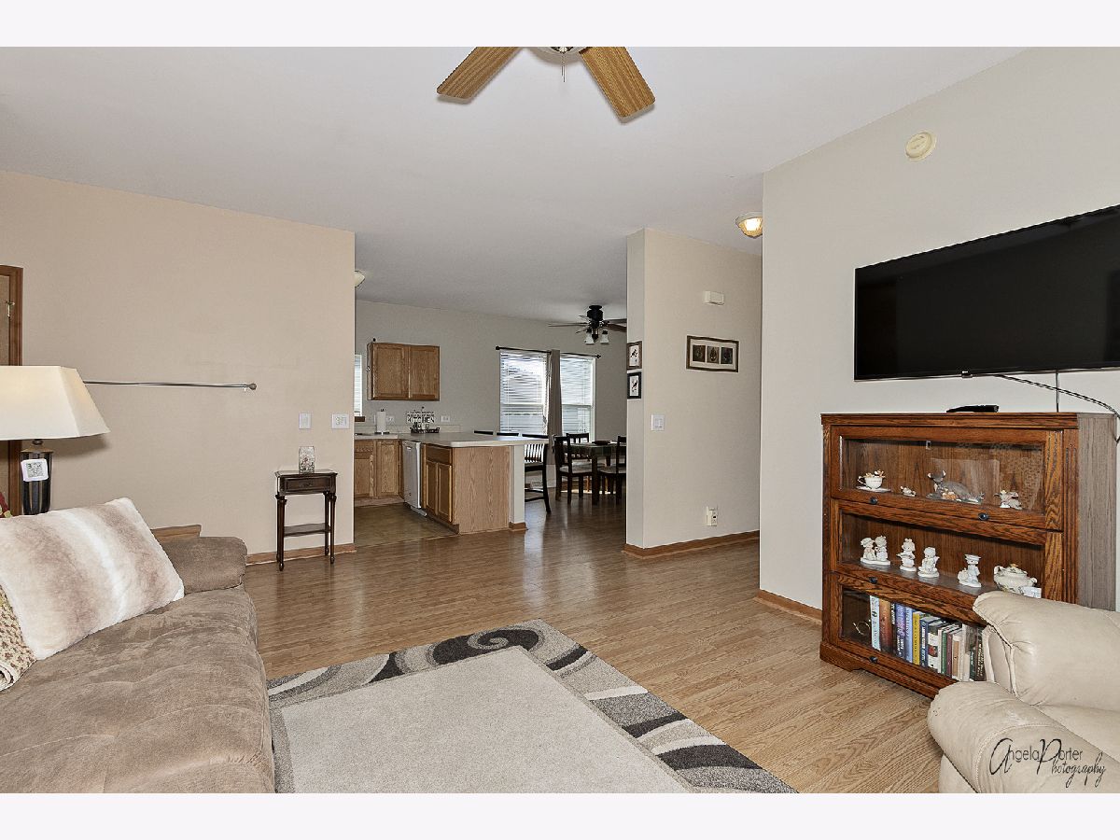
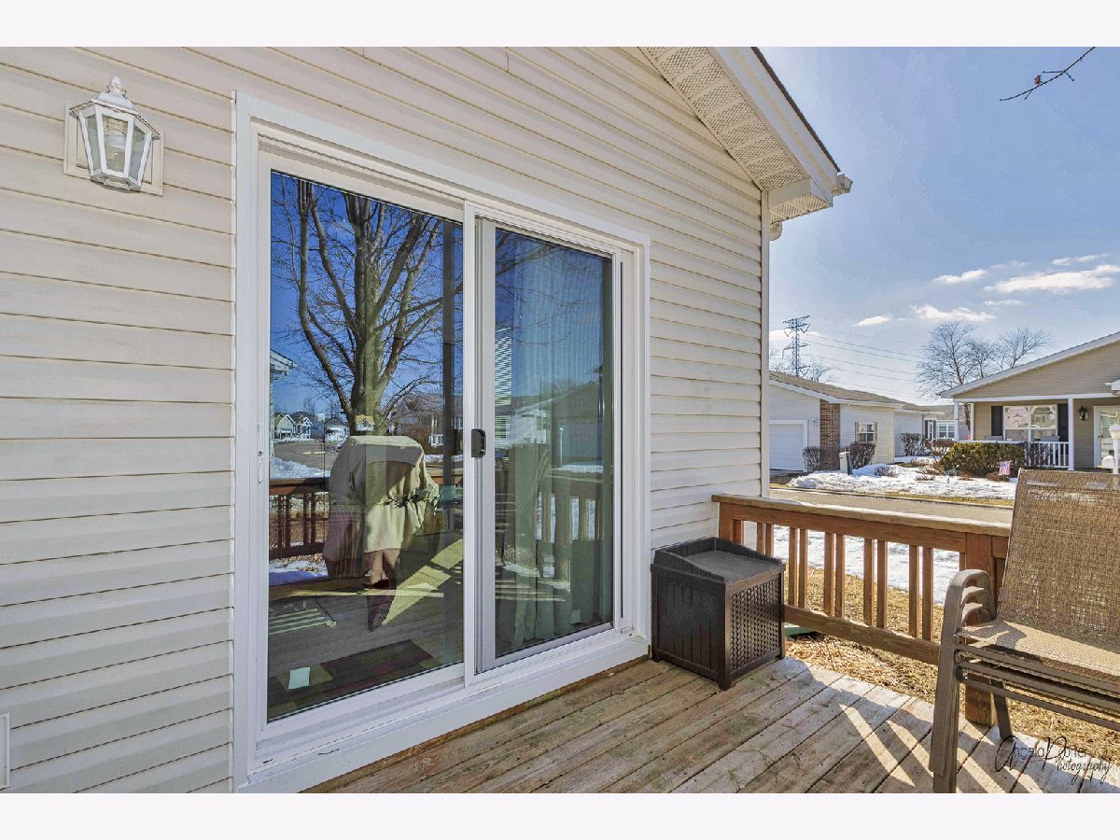

Room Specifics
Total Bedrooms: 2
Bedrooms Above Ground: 2
Bedrooms Below Ground: 0
Dimensions: —
Floor Type: —
Full Bathrooms: 1
Bathroom Amenities: Handicap Shower
Bathroom in Basement: 0
Rooms: No additional rooms
Basement Description: Crawl
Other Specifics
| 1 | |
| Concrete Perimeter | |
| Asphalt | |
| Deck, Porch | |
| Corner Lot,Landscaped | |
| COMMON | |
| — | |
| None | |
| Wood Laminate Floors, First Floor Bedroom, First Floor Laundry, First Floor Full Bath | |
| Range, Microwave, Dishwasher, Refrigerator, Washer, Dryer | |
| Not in DB | |
| Clubhouse, Lake, Dock, Curbs, Street Lights, Street Paved | |
| — | |
| — | |
| — |
Tax History
| Year | Property Taxes |
|---|---|
| 2018 | $127 |
| 2021 | $96 |
Contact Agent
Nearby Similar Homes
Nearby Sold Comparables
Contact Agent
Listing Provided By
RE/MAX Advantage Realty

