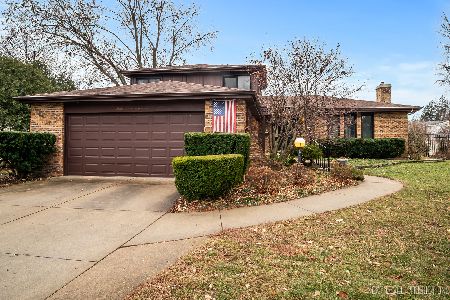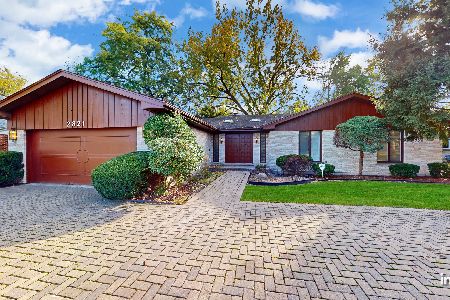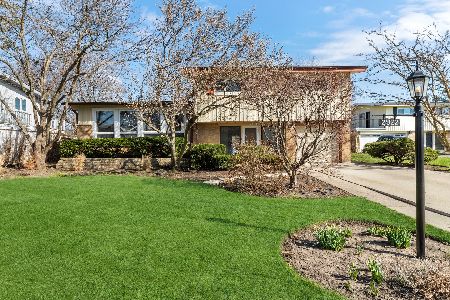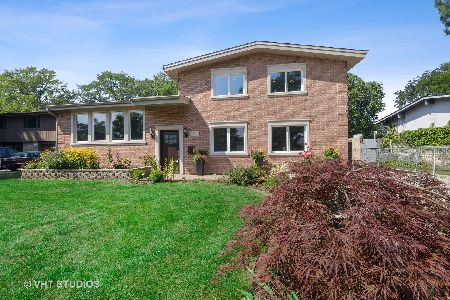2916 Fairway Court, Glenview, Illinois 60025
$495,000
|
Sold
|
|
| Status: | Closed |
| Sqft: | 1,950 |
| Cost/Sqft: | $261 |
| Beds: | 4 |
| Baths: | 3 |
| Year Built: | 1961 |
| Property Taxes: | $7,383 |
| Days On Market: | 3370 |
| Lot Size: | 0,22 |
Description
Beautiful, bright, 4 Bedroom, 2.5 bath, split level, mid-century modern home. Open floor plan with tons of natural light, perfect for entertaining friends and family. Home boasts beautiful marble foyer entrance, spacious, bright, living room with hardwood floors, picture windows and vaulted ceiling with adjoining dining room and freshly painted, throughout. Spacious, upgraded kitchen with custom cherry cabinetry, granite counters, newer appliances and tile flooring. Main floor family room features fireplace, built-in bar and generous sliders which open to large private backyard and outdoor living space. Upstairs features four bedrooms with master en-suite bath. Bonus lower level carpeted rec-room with separate laundry and storage rooms. An attached oversize 2 car Garage. Backyard gate opens to adjacent Henking Elementary School and park, easy walking distance to Park District golf course. Do not miss this one of a kind home in the award-winning District 34 Glenview School District.
Property Specifics
| Single Family | |
| — | |
| — | |
| 1961 | |
| Full | |
| — | |
| No | |
| 0.22 |
| Cook | |
| — | |
| 0 / Not Applicable | |
| None | |
| Lake Michigan | |
| Public Sewer | |
| 09377370 | |
| 04334120170000 |
Nearby Schools
| NAME: | DISTRICT: | DISTANCE: | |
|---|---|---|---|
|
Grade School
Henking Elementary School |
34 | — | |
|
Middle School
Springman Middle School |
34 | Not in DB | |
|
High School
Glenbrook South High School |
225 | Not in DB | |
|
Alternate Elementary School
Hoffman Elementary School |
— | Not in DB | |
Property History
| DATE: | EVENT: | PRICE: | SOURCE: |
|---|---|---|---|
| 10 Feb, 2017 | Sold | $495,000 | MRED MLS |
| 6 Jan, 2017 | Under contract | $509,000 | MRED MLS |
| 28 Oct, 2016 | Listed for sale | $509,000 | MRED MLS |
Room Specifics
Total Bedrooms: 4
Bedrooms Above Ground: 4
Bedrooms Below Ground: 0
Dimensions: —
Floor Type: Carpet
Dimensions: —
Floor Type: Carpet
Dimensions: —
Floor Type: Carpet
Full Bathrooms: 3
Bathroom Amenities: —
Bathroom in Basement: 0
Rooms: Bonus Room,Storage
Basement Description: Finished
Other Specifics
| 2 | |
| — | |
| Asphalt | |
| — | |
| — | |
| 9547 | |
| — | |
| Full | |
| Vaulted/Cathedral Ceilings, Skylight(s), Bar-Dry, Hardwood Floors | |
| Range, Microwave, Dishwasher, Refrigerator, Freezer, Washer, Dryer, Disposal | |
| Not in DB | |
| Street Paved | |
| — | |
| — | |
| Attached Fireplace Doors/Screen |
Tax History
| Year | Property Taxes |
|---|---|
| 2017 | $7,383 |
Contact Agent
Nearby Similar Homes
Nearby Sold Comparables
Contact Agent
Listing Provided By
@properties











