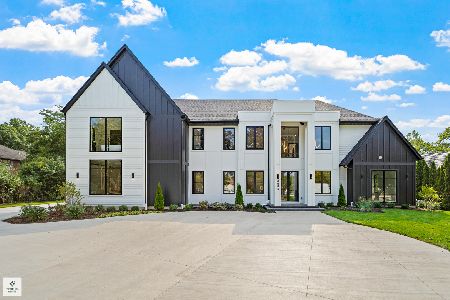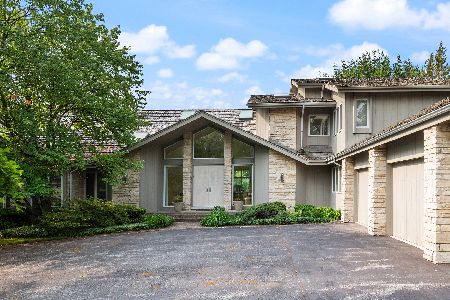2916 Norway Pine Lane, Northbrook, Illinois 60062
$765,000
|
Sold
|
|
| Status: | Closed |
| Sqft: | 3,500 |
| Cost/Sqft: | $217 |
| Beds: | 5 |
| Baths: | 5 |
| Year Built: | 1968 |
| Property Taxes: | $11,809 |
| Days On Market: | 2406 |
| Lot Size: | 0,43 |
Description
Nestled on a lush .42 acre cul-de-sac lot, this 3,500+sf beauty has been massively expanded on the main level to include an enormous dream KIT, huge eating area & magnificent 2nd FR as well as a big addition on the 2nd flr which includes a 5th BR suite lg enough to accommodate a sit/living area & pvt bath! Step into LR w/attractive flr-to-ceil windows which opens to both FR w/inviting fplc & formal DR; glass drs lead to patio & wonderfully landscaped grounds. Gourmet cook's will love the KIT which boasts stainless Wolf, SubZero, Thermador appl's, XL granite ctr island + brkst bar all of which opens to super-sized eat area & 2nd FR featuring dramatic volume ceils. There is a plan area, custom blt-ins & sliders leading to fully-fenced backyd. 5 spacious BRs are up including 2 master suites. MBR#1 has 3 lg closets including a big organized walk-in. The LL has rec & game areas, an entertain area & full ba. Move in & enjoy this fabulous home in a fantastic private cul-de-sac location!
Property Specifics
| Single Family | |
| — | |
| Colonial | |
| 1968 | |
| Partial | |
| EXPANDED COLONIAL | |
| No | |
| 0.43 |
| Cook | |
| — | |
| 0 / Not Applicable | |
| None | |
| Lake Michigan | |
| Public Sewer | |
| 10434046 | |
| 04174080160000 |
Nearby Schools
| NAME: | DISTRICT: | DISTANCE: | |
|---|---|---|---|
|
Grade School
Wescott Elementary School |
30 | — | |
|
Middle School
Maple School |
30 | Not in DB | |
|
High School
Glenbrook North High School |
225 | Not in DB | |
Property History
| DATE: | EVENT: | PRICE: | SOURCE: |
|---|---|---|---|
| 8 Aug, 2019 | Sold | $765,000 | MRED MLS |
| 1 Jul, 2019 | Under contract | $759,900 | MRED MLS |
| 28 Jun, 2019 | Listed for sale | $759,900 | MRED MLS |
Room Specifics
Total Bedrooms: 5
Bedrooms Above Ground: 5
Bedrooms Below Ground: 0
Dimensions: —
Floor Type: Carpet
Dimensions: —
Floor Type: Carpet
Dimensions: —
Floor Type: Hardwood
Dimensions: —
Floor Type: —
Full Bathrooms: 5
Bathroom Amenities: Double Sink
Bathroom in Basement: 1
Rooms: Foyer,Bedroom 5,Great Room,Walk In Closet,Mud Room,Game Room,Other Room,Recreation Room
Basement Description: Finished
Other Specifics
| 2 | |
| Concrete Perimeter | |
| — | |
| Patio | |
| Landscaped | |
| 41 X 201 X 48 X 149 X 140 | |
| — | |
| Full | |
| Vaulted/Cathedral Ceilings, Bar-Wet, Hardwood Floors, First Floor Laundry, Walk-In Closet(s) | |
| Microwave, Dishwasher | |
| Not in DB | |
| Sidewalks, Street Lights, Street Paved | |
| — | |
| — | |
| Wood Burning |
Tax History
| Year | Property Taxes |
|---|---|
| 2019 | $11,809 |
Contact Agent
Nearby Similar Homes
Nearby Sold Comparables
Contact Agent
Listing Provided By
@properties









