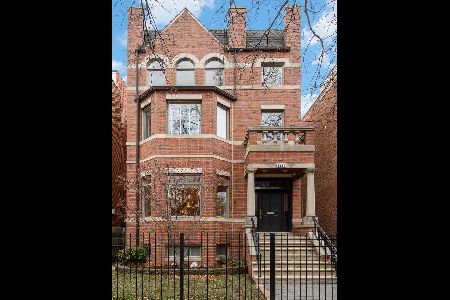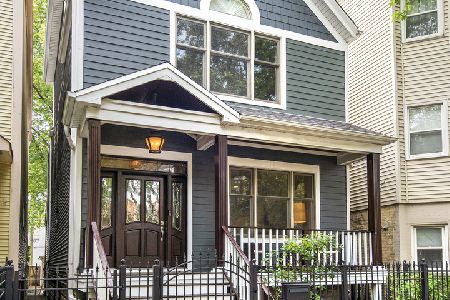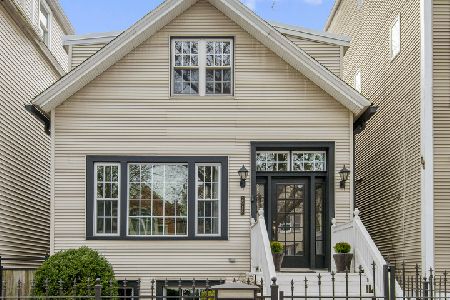2916 Racine Avenue, Lake View, Chicago, Illinois 60657
$982,500
|
Sold
|
|
| Status: | Closed |
| Sqft: | 3,000 |
| Cost/Sqft: | $340 |
| Beds: | 4 |
| Baths: | 4 |
| Year Built: | — |
| Property Taxes: | $12,767 |
| Days On Market: | 1541 |
| Lot Size: | 0,07 |
Description
OUTSTANDING OPPORTUNITY to live in Heart of Lakeview with PROPERTY TAXES PAID by garden apartment. Could duplex down or nanny quarters. Properly zoned. Superb rental history. Est. current rent $1000-$1000 monthly. Colorful in and out 3 story single family home, 4BR/3BA. Property has wrought iron security fencing, two security systems, new energy efficient windows, 2 separate HVAC systems, newer furnace and water heater. Hardwood floors throughout. Kitchen has new white appliances, white cabs, with granite C-tops. Laundry/pantry, S/S WD. Large deck off eat in area. 1st floor BR and BA. 2nd floor Master BR/BA suite, WIC, ceiling fan, dual sink wood vanity w/ quartz C-top, W-pool tub, walk in shower w/body sprays, oversized shower head, Euro Floor and wall tiles. Deck off Master BA. 2nd floor BR w/wood shutters, renovated BA w/ wood vanity and quartz C-top, linen closet. 2 story atrium w/office space. 3rd floor BR, large closet, skylite and C-fan. Family room w/WBFL, c-fans, skylites, addl. storage and 3rd floor deck. Paved back yard. Perennial gardens front and back. 2 car detached brick garage. Massive storage in basement. Garden appt. is 1BA/1BR, LR and den. Hardwood floors throughout, separate entrance. Kitchen has DW. Extra storage in W/D area. 2021 taxes now $18,429.
Property Specifics
| Single Family | |
| — | |
| — | |
| — | |
| — | |
| — | |
| No | |
| 0.07 |
| Cook | |
| — | |
| 0 / Not Applicable | |
| — | |
| — | |
| — | |
| 11269416 | |
| 14291230350000 |
Nearby Schools
| NAME: | DISTRICT: | DISTANCE: | |
|---|---|---|---|
|
Grade School
Agassiz Elementary School |
299 | — | |
Property History
| DATE: | EVENT: | PRICE: | SOURCE: |
|---|---|---|---|
| 19 May, 2022 | Sold | $982,500 | MRED MLS |
| 1 Apr, 2022 | Under contract | $1,020,000 | MRED MLS |
| 12 Nov, 2021 | Listed for sale | $1,020,000 | MRED MLS |
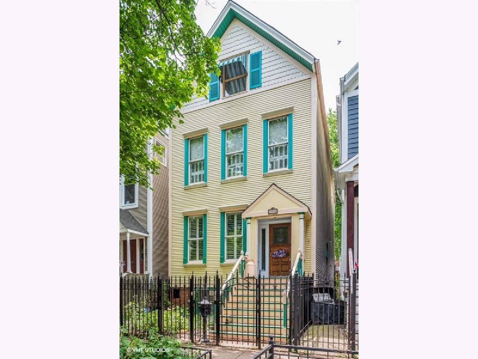
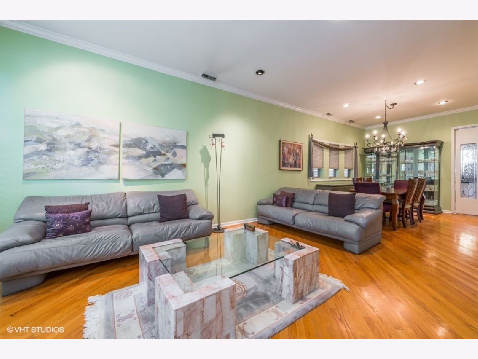
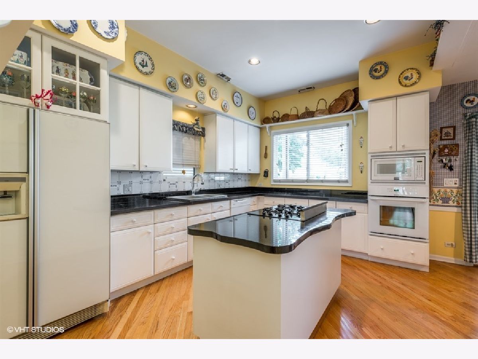
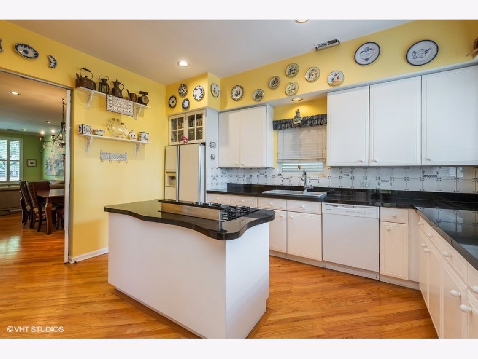
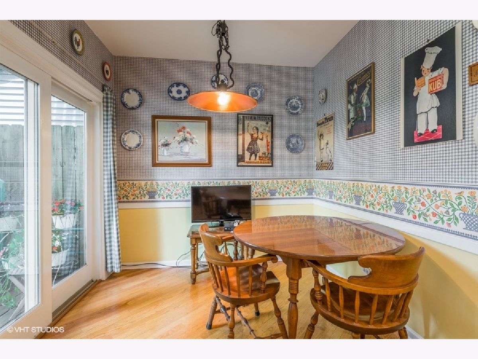
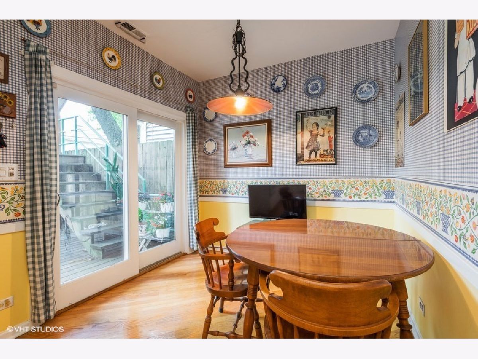
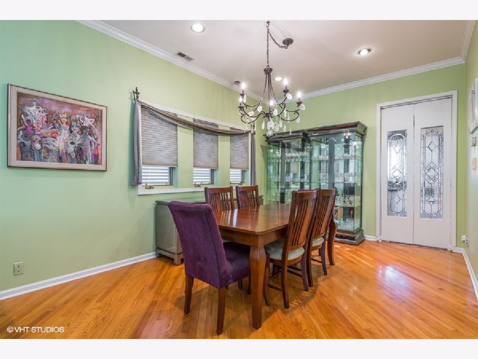
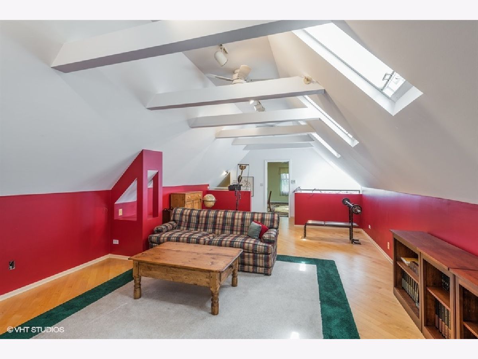
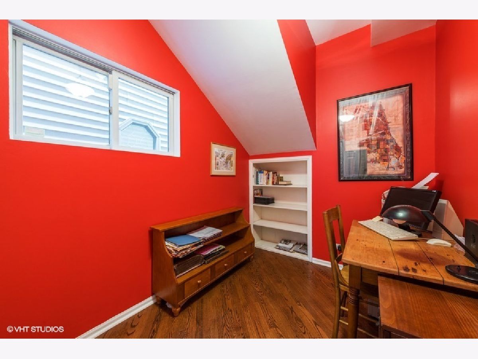
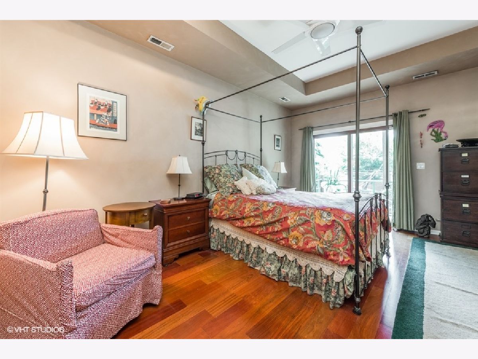
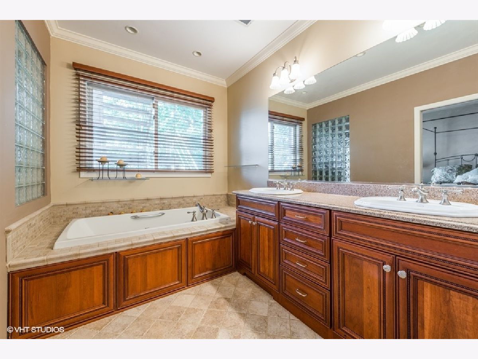
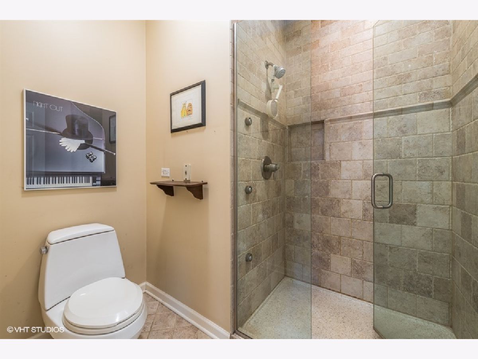
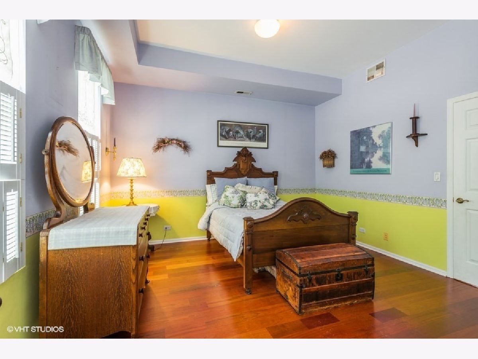
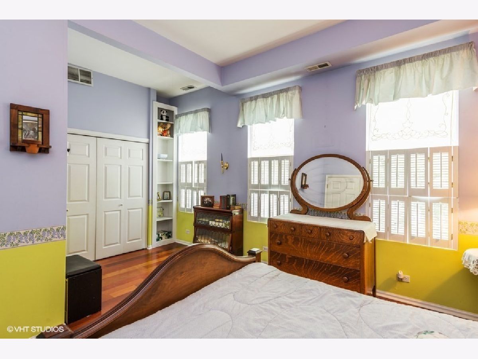
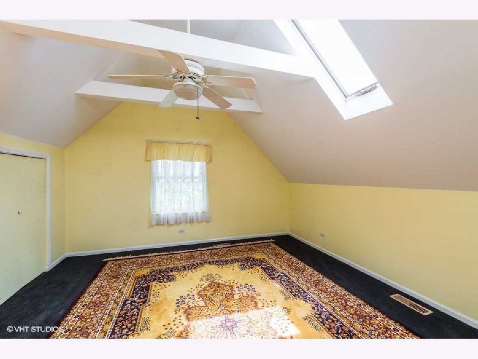
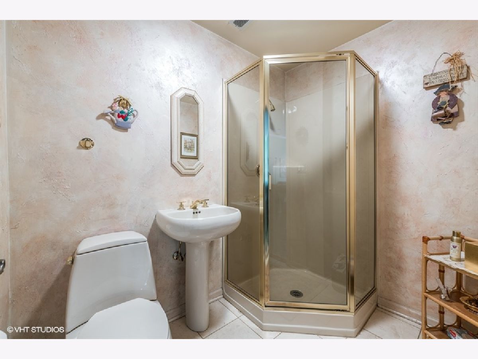
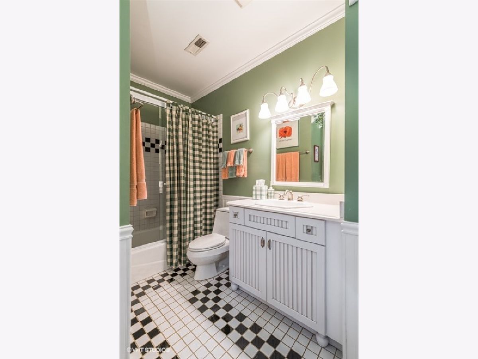
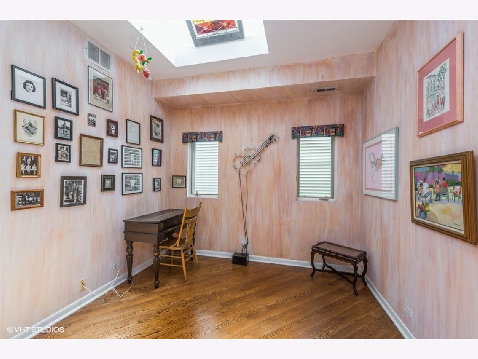
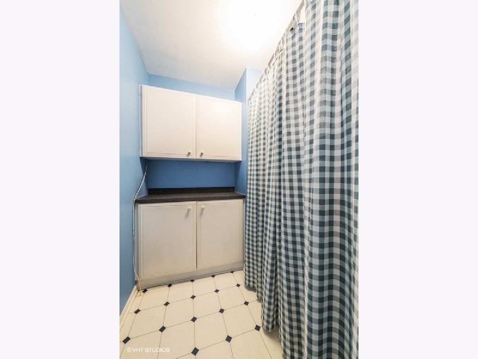
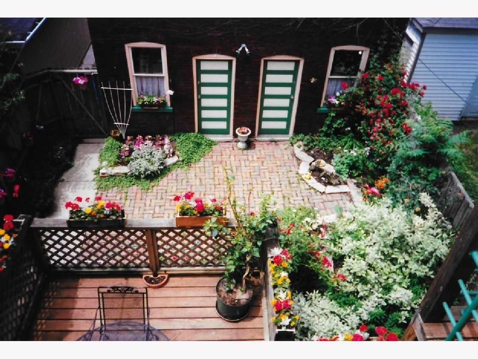
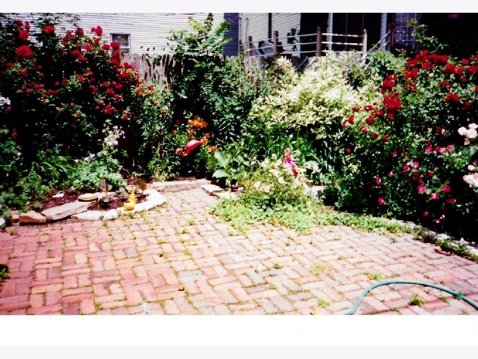
Room Specifics
Total Bedrooms: 5
Bedrooms Above Ground: 4
Bedrooms Below Ground: 1
Dimensions: —
Floor Type: —
Dimensions: —
Floor Type: —
Dimensions: —
Floor Type: —
Dimensions: —
Floor Type: —
Full Bathrooms: 4
Bathroom Amenities: Whirlpool,Separate Shower,Double Sink,Full Body Spray Shower,Soaking Tub
Bathroom in Basement: 1
Rooms: —
Basement Description: Partially Finished
Other Specifics
| 2 | |
| — | |
| Off Alley | |
| — | |
| — | |
| 25 X 120 | |
| — | |
| — | |
| — | |
| — | |
| Not in DB | |
| — | |
| — | |
| — | |
| — |
Tax History
| Year | Property Taxes |
|---|---|
| 2022 | $12,767 |
Contact Agent
Nearby Similar Homes
Nearby Sold Comparables
Contact Agent
Listing Provided By
Baird & Warner





