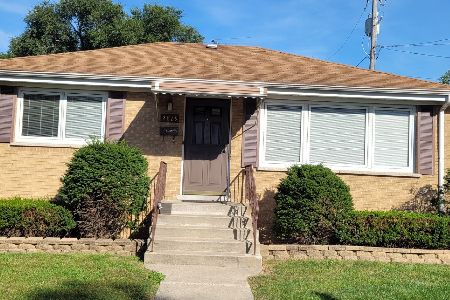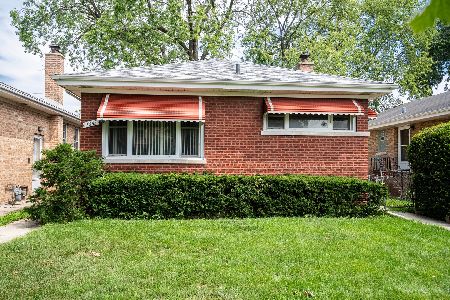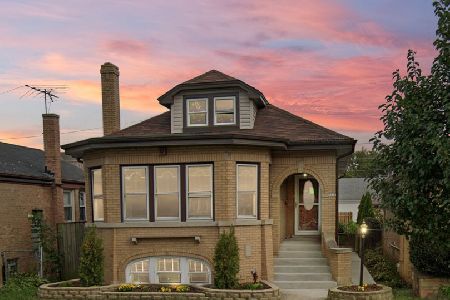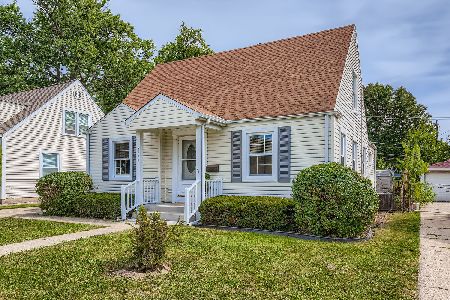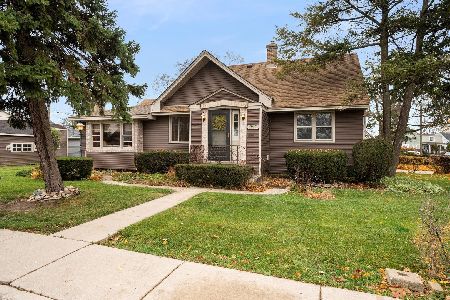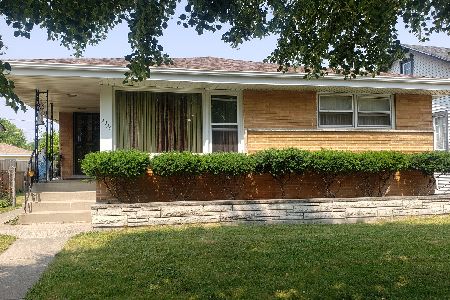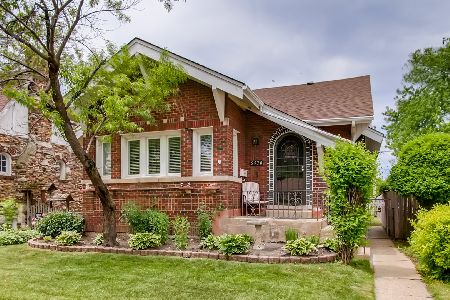2916 Ruby Street, Franklin Park, Illinois 60131
$395,000
|
Sold
|
|
| Status: | Closed |
| Sqft: | 1,889 |
| Cost/Sqft: | $209 |
| Beds: | 4 |
| Baths: | 3 |
| Year Built: | 1927 |
| Property Taxes: | $8,423 |
| Days On Market: | 717 |
| Lot Size: | 0,00 |
Description
Welcome home! Expanded brick bungalow nestled in the heart of Franklin Park. Meticulously maintained with soooo many updates offers a perfect blend of classic design and modern amenities. Step inside the warm and inviting living room complete with hardwood floors, crown molding, and lots of natural light. Separate dining area will accommodate large family sit down dinners. 1st floor bedroom with built-in bookcases/cabinets currently used as an office. There's a bath on every level. To die for kitchen that's been totally gutted and brand new 2 years ago. Plenty of white shaker cabinets, quartz counter tops, ceramic white wavy tile backsplash, and undercabinet color changing lighting. Island provides additional prep space, cabinets, and seating. Plus a Coffee bar and built-in desk. All Frigidaire stainless steel appliances. Side by side refrigerator with outside water/ice dispenser, 5 burner gas free standing stove, over the stove microwave and built-in dishwasher. Samsung front load washer and 1 year old dryer. Off the kitchen is an enclosed, heated finished porch. Porch windows are only 2 years old. Laminate vinyl plank flooring and exits to the back yard. Three bedrooms on the second floor. Hardwood underneath all the carpeting in the bedrooms. Master bedroom has a walk-in closet. Additional walk in unfinished attic storage space. Semi-finished basement has painted floor and walls, glass block windows and a front and rear exit to go outside. Newer circuit breaker electric. Roof on house and garage was a complete tear off and only 4 years old. 3 year old Privacy fence makes the yard very private with a gazebo on the cement patio and cement slab for additional parking. 2.5 car garage with newer vinyl siding. Vinyl siding on the house only 4 years old. Keyless programable entry locks on both the front and back doors. Passow Elementary and Hester Jr. High are a short 1.5 block walk. State of the art East Leyden High School with $55 Million dollars of renovations is quite phenomenal. Easy access to the Metra train to go downtown, minutes to shopping, grocery stores, and restaurants. Franklin Park now has quiet designation for the train horns. Only a minute to I-294 / I-190 and I-90. 10 minutes to O'Hare Airport. Close to Rosemont's Fashions Outlet of Chicago Mall, restaurants, activities, nightlife, and the Rivers Casino. This house has it all. Don't miss out. Make your appointment today!
Property Specifics
| Single Family | |
| — | |
| — | |
| 1927 | |
| — | |
| — | |
| No | |
| — |
| Cook | |
| — | |
| 0 / Not Applicable | |
| — | |
| — | |
| — | |
| 11971645 | |
| 12282210340000 |
Nearby Schools
| NAME: | DISTRICT: | DISTANCE: | |
|---|---|---|---|
|
Grade School
Passow Elementary School |
84 | — | |
|
Middle School
Hester Junior High School |
84 | Not in DB | |
|
High School
East Leyden High School |
212 | Not in DB | |
Property History
| DATE: | EVENT: | PRICE: | SOURCE: |
|---|---|---|---|
| 29 Jul, 2016 | Sold | $205,000 | MRED MLS |
| 10 May, 2016 | Under contract | $219,900 | MRED MLS |
| 9 Apr, 2016 | Listed for sale | $219,900 | MRED MLS |
| 20 Mar, 2024 | Sold | $395,000 | MRED MLS |
| 17 Feb, 2024 | Under contract | $395,000 | MRED MLS |
| 31 Jan, 2024 | Listed for sale | $395,000 | MRED MLS |
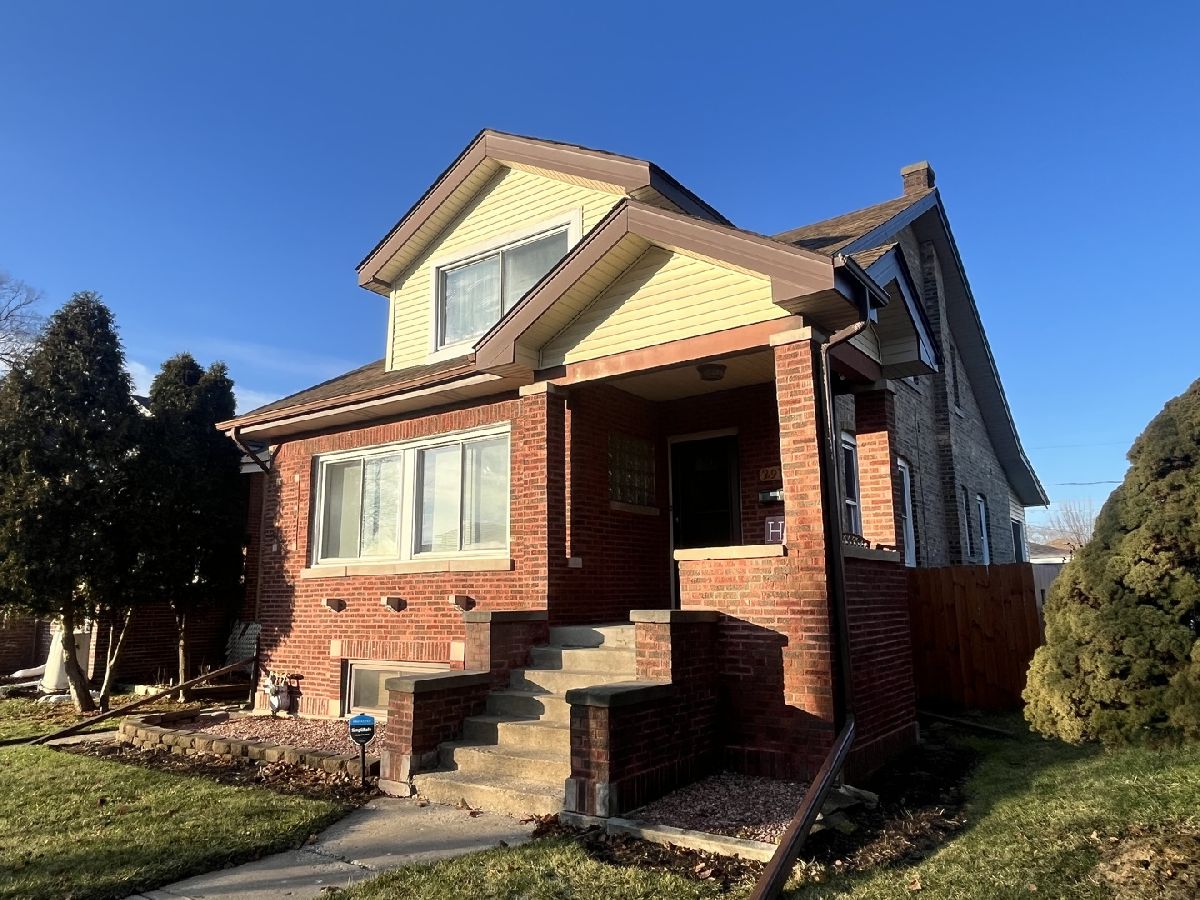

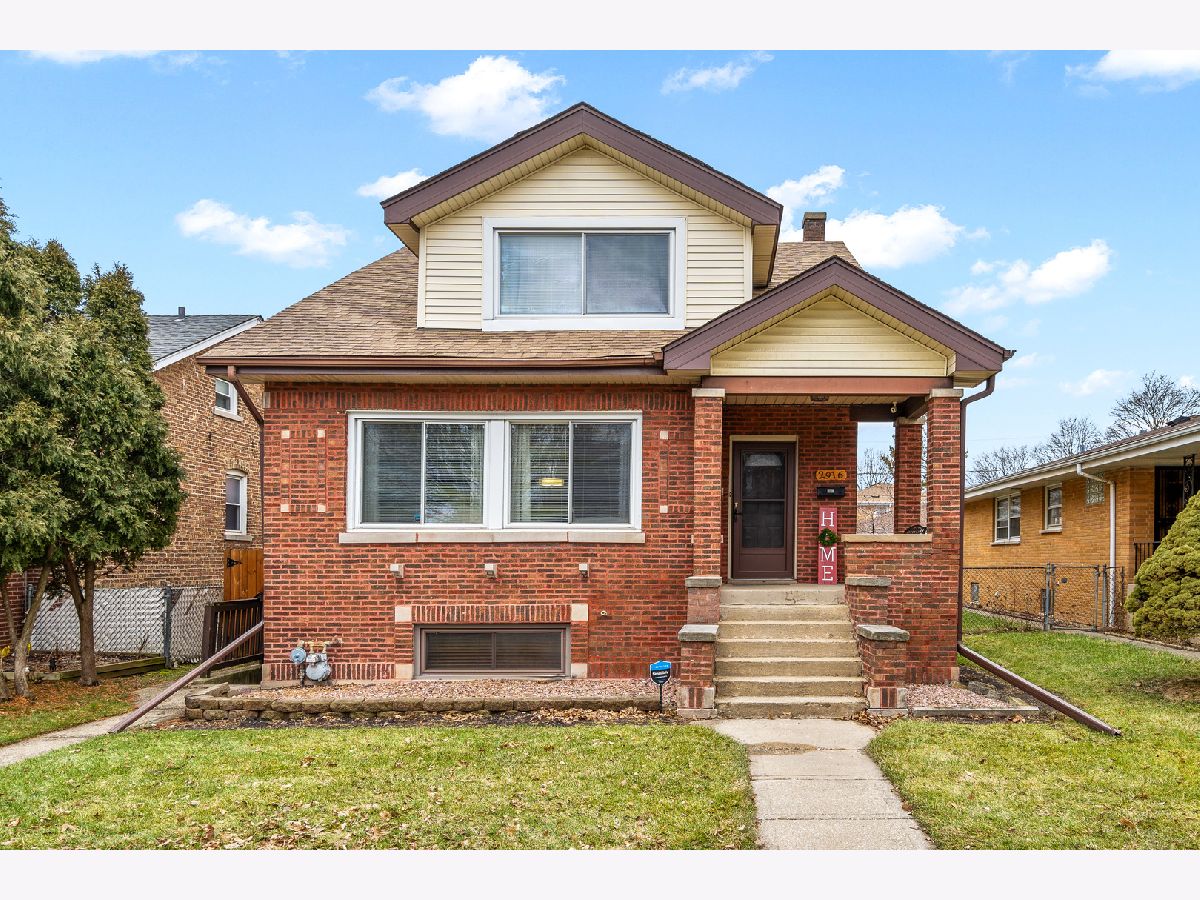
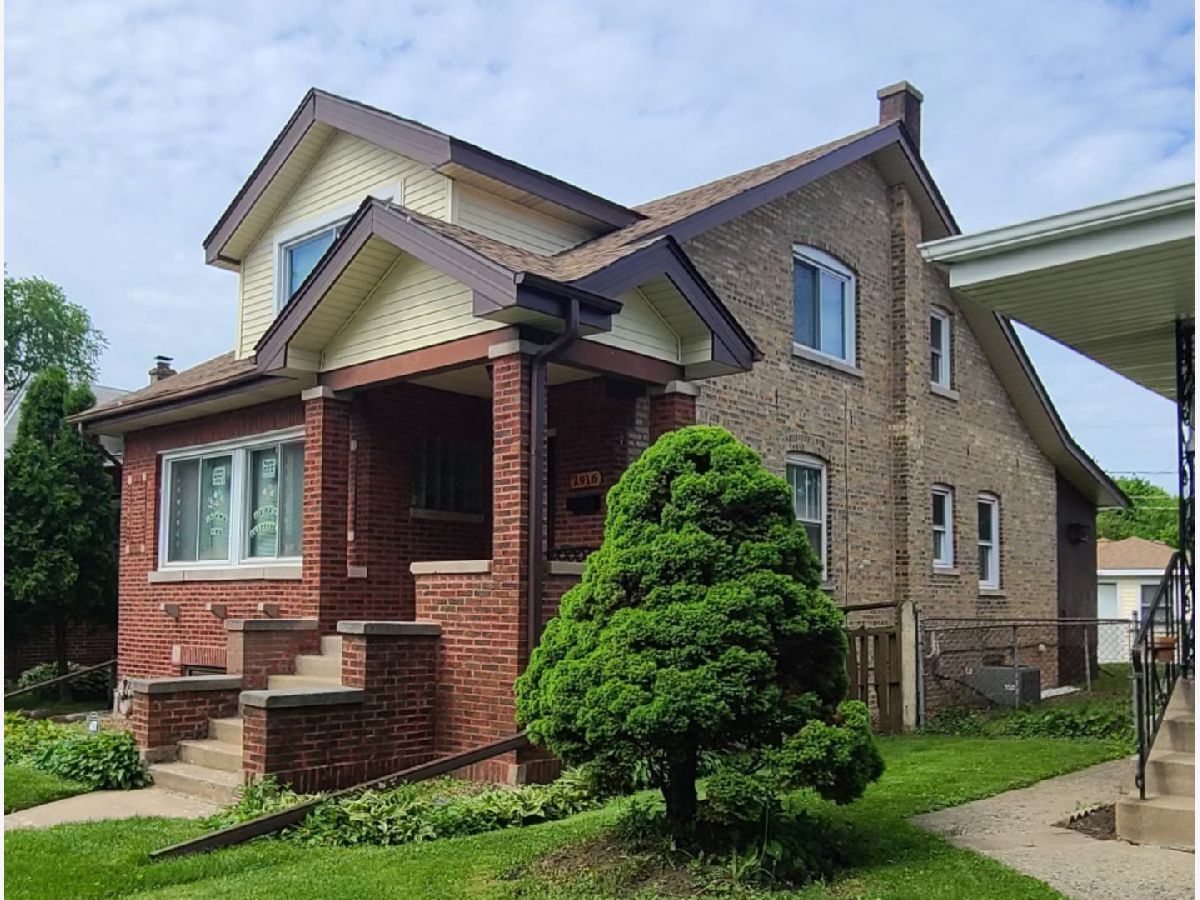

































Room Specifics
Total Bedrooms: 4
Bedrooms Above Ground: 4
Bedrooms Below Ground: 0
Dimensions: —
Floor Type: —
Dimensions: —
Floor Type: —
Dimensions: —
Floor Type: —
Full Bathrooms: 3
Bathroom Amenities: —
Bathroom in Basement: 1
Rooms: —
Basement Description: Partially Finished
Other Specifics
| 2 | |
| — | |
| Off Alley | |
| — | |
| — | |
| 37.5 X 124.1 | |
| — | |
| — | |
| — | |
| — | |
| Not in DB | |
| — | |
| — | |
| — | |
| — |
Tax History
| Year | Property Taxes |
|---|---|
| 2016 | $5,735 |
| 2024 | $8,423 |
Contact Agent
Nearby Similar Homes
Nearby Sold Comparables
Contact Agent
Listing Provided By
RE/MAX City


