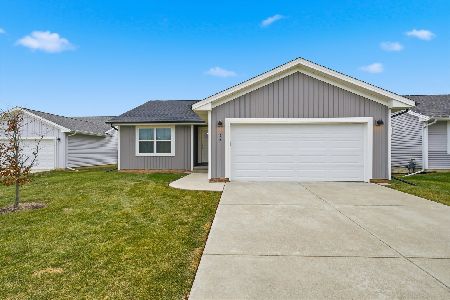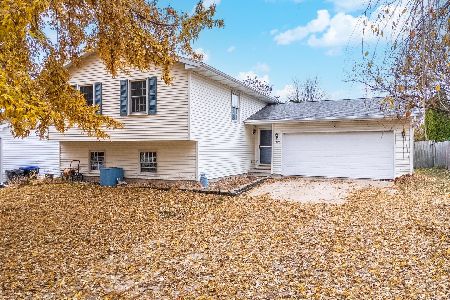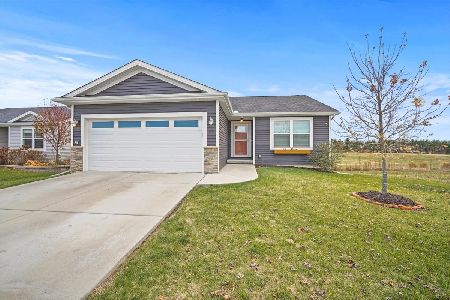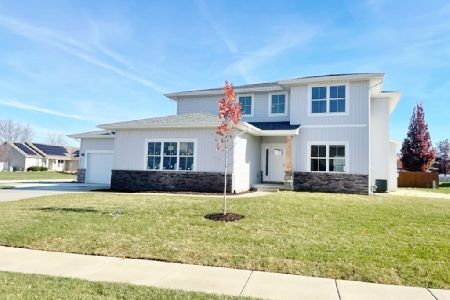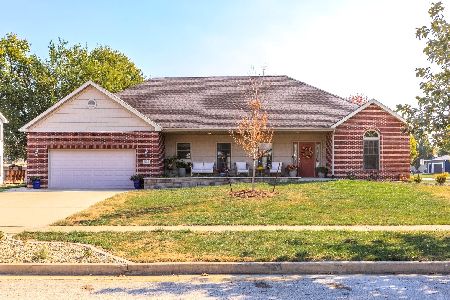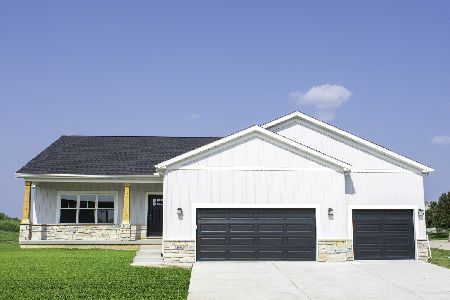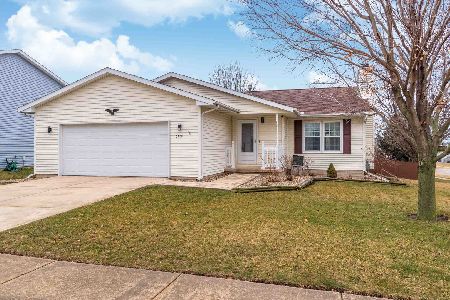2916 Scarborough, Bloomington, Illinois 61705
$146,000
|
Sold
|
|
| Status: | Closed |
| Sqft: | 1,280 |
| Cost/Sqft: | $117 |
| Beds: | 3 |
| Baths: | 2 |
| Year Built: | 1995 |
| Property Taxes: | $4,000 |
| Days On Market: | 5078 |
| Lot Size: | 0,00 |
Description
One owner Ranch Style, on a large corner lot on a quiet street, w/beautiful mature trees. Nice eat-in kitchen over looking the deck and fenced in back yard. Beautiful fireplace with mantel in family rm accented with vaulted ceiling; 3 BR and 2 full baths. Updates; 2011 Fresh paint in LR & Kitchen, 2012 new carpet, 2009 New chimney flashing, deck and fence stained. 2008 new Roof (40 year shingles); dishwasher. Basement carpeted area for playroom or family room! Taxes do not reflex a homestead exception
Property Specifics
| Single Family | |
| — | |
| Ranch | |
| 1995 | |
| Full | |
| — | |
| No | |
| — |
| Mc Lean | |
| Pepper Ridge | |
| — / Not Applicable | |
| — | |
| Public | |
| Public Sewer | |
| 10229683 | |
| 2119132008 |
Nearby Schools
| NAME: | DISTRICT: | DISTANCE: | |
|---|---|---|---|
|
Grade School
Pepper Ridge Elementary |
5 | — | |
|
Middle School
Evans Jr High |
5 | Not in DB | |
|
High School
Normal Community West High Schoo |
5 | Not in DB | |
Property History
| DATE: | EVENT: | PRICE: | SOURCE: |
|---|---|---|---|
| 21 Aug, 2012 | Sold | $146,000 | MRED MLS |
| 29 Jun, 2012 | Under contract | $149,900 | MRED MLS |
| 26 Feb, 2012 | Listed for sale | $159,900 | MRED MLS |
| 17 May, 2016 | Sold | $171,500 | MRED MLS |
| 26 Mar, 2016 | Under contract | $177,000 | MRED MLS |
| 4 Mar, 2016 | Listed for sale | $180,000 | MRED MLS |
| 20 May, 2020 | Sold | $185,000 | MRED MLS |
| 13 Mar, 2020 | Under contract | $184,900 | MRED MLS |
| 12 Mar, 2020 | Listed for sale | $184,900 | MRED MLS |
| 24 Oct, 2024 | Sold | $236,000 | MRED MLS |
| 20 Sep, 2024 | Under contract | $225,000 | MRED MLS |
| 17 Sep, 2024 | Listed for sale | $225,000 | MRED MLS |
Room Specifics
Total Bedrooms: 3
Bedrooms Above Ground: 3
Bedrooms Below Ground: 0
Dimensions: —
Floor Type: Carpet
Dimensions: —
Floor Type: Carpet
Full Bathrooms: 2
Bathroom Amenities: —
Bathroom in Basement: —
Rooms: Family Room,Foyer
Basement Description: Partially Finished
Other Specifics
| 2 | |
| — | |
| — | |
| Deck, Porch | |
| Fenced Yard,Mature Trees,Landscaped,Corner Lot | |
| 80 X 110 | |
| — | |
| Full | |
| First Floor Full Bath, Vaulted/Cathedral Ceilings | |
| Dishwasher, Range | |
| Not in DB | |
| — | |
| — | |
| — | |
| Wood Burning, Attached Fireplace Doors/Screen |
Tax History
| Year | Property Taxes |
|---|---|
| 2012 | $4,000 |
| 2016 | $3,063 |
| 2020 | $3,810 |
| 2024 | $4,718 |
Contact Agent
Nearby Similar Homes
Nearby Sold Comparables
Contact Agent
Listing Provided By
RE/MAX Choice

