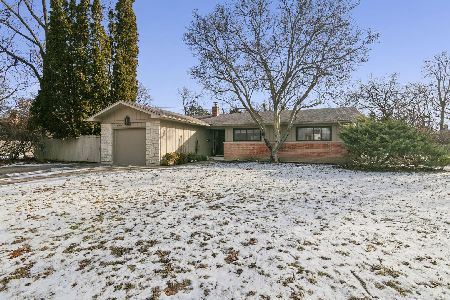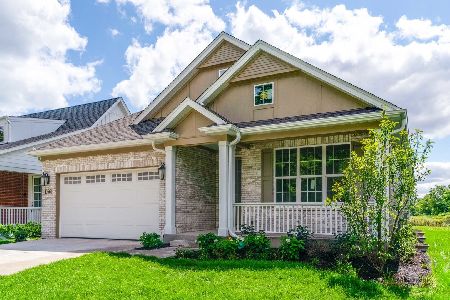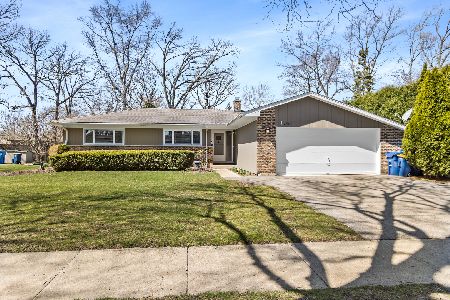2916 Summit Avenue, Highland Park, Illinois 60035
$409,000
|
Sold
|
|
| Status: | Closed |
| Sqft: | 1,818 |
| Cost/Sqft: | $228 |
| Beds: | 3 |
| Baths: | 3 |
| Year Built: | 1956 |
| Property Taxes: | $7,866 |
| Days On Market: | 2682 |
| Lot Size: | 0,26 |
Description
Check Out our Fresh New Look & Price! This is a Fabulous Opportunity to own this Bright & Beautiful Move-in Ready Home - An oversized foyer with gorgeous, heated Porcelain Tile greets you. The Great Room boasting a vaulted ceiling with 6 skylights and windows showcase the Large Newly Fenced-in, Professionally Landscaped yard. Stylish amazing Kitchen with floor to ceiling Custom White Cabinets, Stunning Granite counter tops and Island make you want to never leave. 3 BR plus Office that could be a 4th BR. Custom finishes! New Refinished Wood Flooring in Great Room, Hall & Bedrooms. Freshly Painted, New Fence, Newer Solar Energy Efficient Windows, 200 AMP Electrical service, Whole Home Generator, Zoned HVAC, Adorable Elevation-Matched Storage Shed and Yard sprinkler system. All of this and walking distance to train, school and town.
Property Specifics
| Single Family | |
| — | |
| Tri-Level | |
| 1956 | |
| None | |
| — | |
| No | |
| 0.26 |
| Lake | |
| — | |
| 0 / Not Applicable | |
| None | |
| Lake Michigan | |
| Sewer-Storm | |
| 10092895 | |
| 16151130190000 |
Nearby Schools
| NAME: | DISTRICT: | DISTANCE: | |
|---|---|---|---|
|
Grade School
Wayne Thomas Elementary School |
112 | — | |
|
Middle School
Northwood Junior High School |
112 | Not in DB | |
|
High School
Highland Park High School |
113 | Not in DB | |
Property History
| DATE: | EVENT: | PRICE: | SOURCE: |
|---|---|---|---|
| 16 Apr, 2018 | Sold | $390,000 | MRED MLS |
| 4 Feb, 2018 | Under contract | $399,000 | MRED MLS |
| — | Last price change | $415,000 | MRED MLS |
| 6 Nov, 2017 | Listed for sale | $415,000 | MRED MLS |
| 7 Feb, 2019 | Sold | $409,000 | MRED MLS |
| 17 Dec, 2018 | Under contract | $415,000 | MRED MLS |
| — | Last price change | $419,000 | MRED MLS |
| 24 Sep, 2018 | Listed for sale | $425,000 | MRED MLS |
Room Specifics
Total Bedrooms: 3
Bedrooms Above Ground: 3
Bedrooms Below Ground: 0
Dimensions: —
Floor Type: Hardwood
Dimensions: —
Floor Type: Hardwood
Full Bathrooms: 3
Bathroom Amenities: —
Bathroom in Basement: 0
Rooms: Office,Foyer,Great Room
Basement Description: None
Other Specifics
| 1.5 | |
| — | |
| Asphalt | |
| Patio | |
| Fenced Yard,Landscaped,Wooded | |
| 75X155X74X155 | |
| — | |
| Full | |
| Vaulted/Cathedral Ceilings, Skylight(s), Heated Floors | |
| Double Oven, Microwave, Dishwasher, Refrigerator, Washer, Dryer, Disposal, Cooktop | |
| Not in DB | |
| Sidewalks, Street Lights, Street Paved | |
| — | |
| — | |
| — |
Tax History
| Year | Property Taxes |
|---|---|
| 2018 | $7,866 |
| 2019 | $7,866 |
Contact Agent
Nearby Similar Homes
Nearby Sold Comparables
Contact Agent
Listing Provided By
@properties










