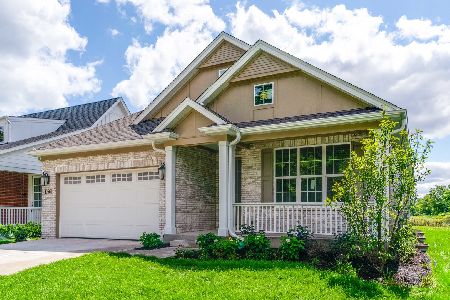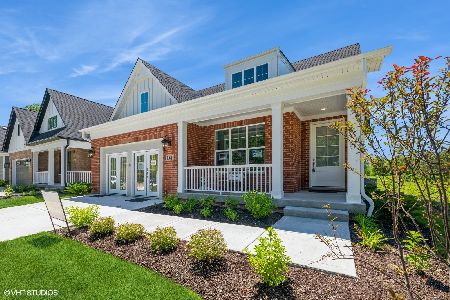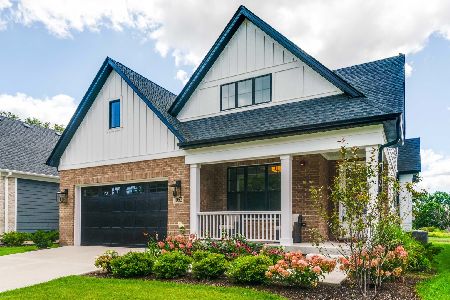2916 Twin Oaks Drive, Highland Park, Illinois 60035
$425,000
|
Sold
|
|
| Status: | Closed |
| Sqft: | 0 |
| Cost/Sqft: | — |
| Beds: | 4 |
| Baths: | 3 |
| Year Built: | 1960 |
| Property Taxes: | $9,550 |
| Days On Market: | 6021 |
| Lot Size: | 0,00 |
Description
This beautifully maintained, spacious split level was custom built by the original owner. Terrific floor plan w/large sun filled rooms. Main flr fam room. Lovely beamed & vaulted ceilings throughout 1st floor. Lower level office features a wall of built-in bookcases. Oversized laundry room & tons of storage in walk-in crawl. Enjoy summer entertaining on fab. patio overlooking perennial gardens. Near train & schools!
Property Specifics
| Single Family | |
| — | |
| Tri-Level | |
| 1960 | |
| Full | |
| — | |
| No | |
| — |
| Lake | |
| Highlands | |
| 0 / Not Applicable | |
| None | |
| Lake Michigan | |
| Public Sewer | |
| 07235510 | |
| 16162060130000 |
Nearby Schools
| NAME: | DISTRICT: | DISTANCE: | |
|---|---|---|---|
|
Grade School
Wayne Thomas Elementary School |
112 | — | |
|
Middle School
Northwood Junior High School |
112 | Not in DB | |
|
High School
Highland Park High School |
113 | Not in DB | |
Property History
| DATE: | EVENT: | PRICE: | SOURCE: |
|---|---|---|---|
| 15 Sep, 2009 | Sold | $425,000 | MRED MLS |
| 17 Aug, 2009 | Under contract | $445,000 | MRED MLS |
| — | Last price change | $499,900 | MRED MLS |
| 4 Jun, 2009 | Listed for sale | $499,900 | MRED MLS |
| 27 Feb, 2018 | Sold | $535,000 | MRED MLS |
| 16 Dec, 2017 | Under contract | $549,000 | MRED MLS |
| 13 Dec, 2017 | Listed for sale | $549,000 | MRED MLS |
| 27 Jun, 2025 | Sold | $835,000 | MRED MLS |
| 24 Nov, 2024 | Under contract | $850,000 | MRED MLS |
| 31 Oct, 2024 | Listed for sale | $850,000 | MRED MLS |
Room Specifics
Total Bedrooms: 4
Bedrooms Above Ground: 4
Bedrooms Below Ground: 0
Dimensions: —
Floor Type: Carpet
Dimensions: —
Floor Type: Carpet
Dimensions: —
Floor Type: —
Full Bathrooms: 3
Bathroom Amenities: —
Bathroom in Basement: 0
Rooms: Den,Office
Basement Description: Unfinished,Crawl,Sub-Basement
Other Specifics
| 2 | |
| Concrete Perimeter | |
| Asphalt | |
| Patio | |
| Landscaped,Wooded | |
| 75X150 | |
| Unfinished | |
| Full | |
| Vaulted/Cathedral Ceilings | |
| Double Oven, Dishwasher, Refrigerator, Washer, Dryer, Disposal | |
| Not in DB | |
| Street Paved | |
| — | |
| — | |
| — |
Tax History
| Year | Property Taxes |
|---|---|
| 2009 | $9,550 |
| 2018 | $9,439 |
| 2025 | $14,513 |
Contact Agent
Nearby Similar Homes
Nearby Sold Comparables
Contact Agent
Listing Provided By
Baird & Warner











