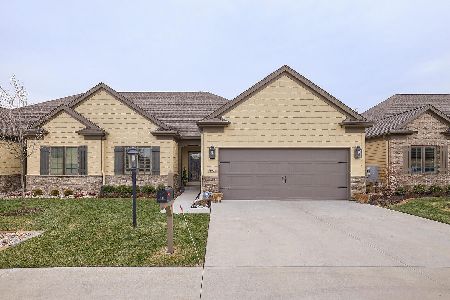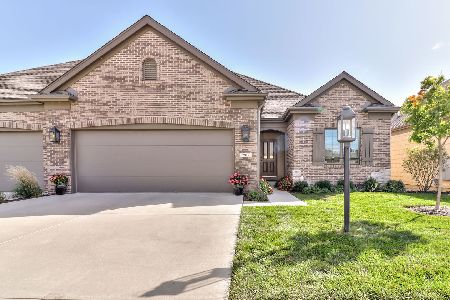2917 Greystone Place, Champaign, Illinois 61822
$460,656
|
Sold
|
|
| Status: | Closed |
| Sqft: | 3,075 |
| Cost/Sqft: | $130 |
| Beds: | 2 |
| Baths: | 3 |
| Year Built: | 2017 |
| Property Taxes: | $0 |
| Days On Market: | 3220 |
| Lot Size: | 0,00 |
Description
Under Construction. Introducing The Villas at Greystone - Lakeside Condos! A Unique New Development located in South/West Champaign with Wonderful Sunset Views. High Quality Construction by Hallbeck Homes, Inc., Custom Designing Homes since 1964. Luxury One Story Condos with Finished Walk-Out Basements and South Facing Lake Views. Open Concept floor plan with Great Room, Kitchen, Dining, Covered Porch and Master Bedroom on the Main Level Overlooking the Lake. Master Suite with Walk-in closet, Double Vanities, Custom Shower and Separate Bathtub. Custom Features include: Brick, Stone and Wood Exterior, Professional Landscaping & Retaining Wall structures, Pella Windows, Custom Cabinetry, Kitchen Aid SS Appliance Package, Walk-in Pantry, Granite/Quartz Kitchen & Bath Tops, High Ceiling in Great Room & 9 ft. tall Walls, Hardwood & Ceramic tile flooring, CI Tubs & CT surrounds, High Efficiency HVAC, 3 Sided Fireplace and more ... Buy Now and Choose All of your Own Interior Finish Details!
Property Specifics
| Condos/Townhomes | |
| 1 | |
| — | |
| 2017 | |
| Full,Walkout | |
| — | |
| Yes | |
| — |
| Champaign | |
| Greystone | |
| 197 / Monthly | |
| Insurance,Lawn Care,Snow Removal,Other | |
| Public | |
| Public Sewer | |
| 09594506 | |
| 032027301000 |
Nearby Schools
| NAME: | DISTRICT: | DISTANCE: | |
|---|---|---|---|
|
Grade School
Unit 4 School Of Choice Elementa |
4 | — | |
|
Middle School
Champaign Junior/middle Call Uni |
4 | Not in DB | |
|
High School
Central High School |
4 | Not in DB | |
Property History
| DATE: | EVENT: | PRICE: | SOURCE: |
|---|---|---|---|
| 26 Jan, 2018 | Sold | $460,656 | MRED MLS |
| 14 Apr, 2017 | Under contract | $399,000 | MRED MLS |
| 13 Apr, 2017 | Listed for sale | $399,000 | MRED MLS |
Room Specifics
Total Bedrooms: 3
Bedrooms Above Ground: 2
Bedrooms Below Ground: 1
Dimensions: —
Floor Type: Carpet
Dimensions: —
Floor Type: Carpet
Full Bathrooms: 3
Bathroom Amenities: Separate Shower,Double Sink,Soaking Tub
Bathroom in Basement: 1
Rooms: Other Room,Storage
Basement Description: Finished
Other Specifics
| 2 | |
| Concrete Perimeter | |
| Concrete | |
| Balcony, Deck, Patio, Porch | |
| Common Grounds,Landscaped,Water View | |
| CONDO | |
| — | |
| Full | |
| Hardwood Floors, First Floor Laundry, First Floor Full Bath, Storage | |
| Range, Microwave, Dishwasher, Refrigerator, Disposal, Stainless Steel Appliance(s), Range Hood | |
| Not in DB | |
| — | |
| — | |
| — | |
| Double Sided, Gas Log |
Tax History
| Year | Property Taxes |
|---|
Contact Agent
Nearby Similar Homes
Nearby Sold Comparables
Contact Agent
Listing Provided By
Wisegarver & Associates





