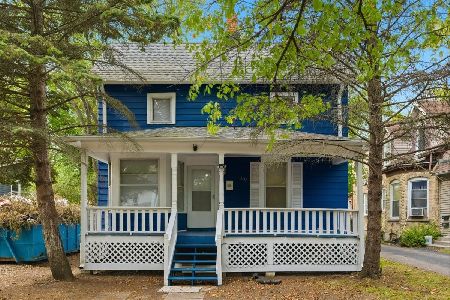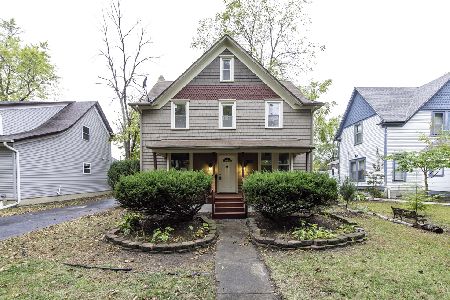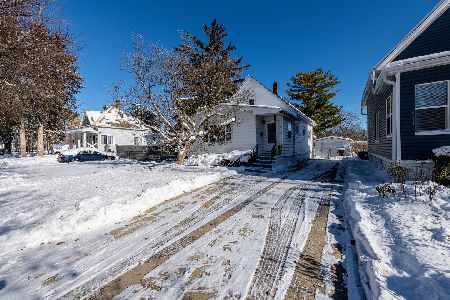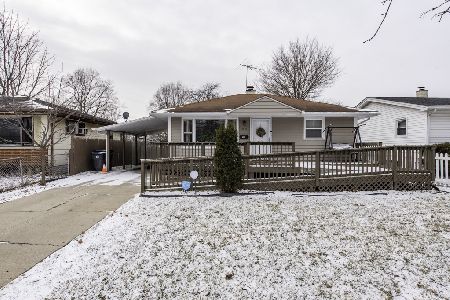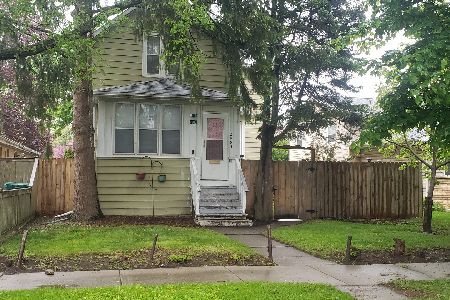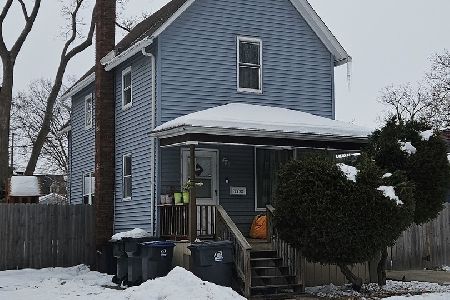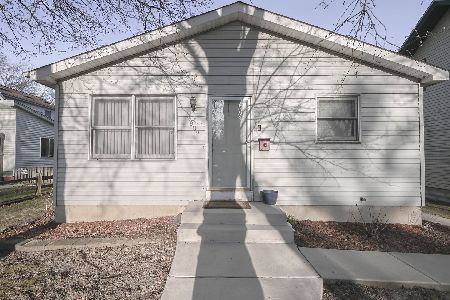2919 Ezekiel Avenue, Zion, Illinois 60099
$175,000
|
Sold
|
|
| Status: | Closed |
| Sqft: | 1,798 |
| Cost/Sqft: | $83 |
| Beds: | 3 |
| Baths: | 2 |
| Year Built: | 1960 |
| Property Taxes: | $5,461 |
| Days On Market: | 1563 |
| Lot Size: | 0,21 |
Description
WOW! Your search ends here with this fantastically updated 3 bedroom 2 full bath home! You'll love this home's brand new luxury vinyl flooring that can be found throughout the first floor. UPDATED kitchen features NEW cabinets and NEW countertops. Very spacious living room is great for entertaining! Finished lower level features NEW carpet, SPACIOUS 3rd bedroom, UPDATED full bathroom, and walkout to large fenced in backyard. Upstairs bedrooms are both spacious and feature gleaming HARDWOOD floors. Full bathroom upstairs is also beautifully updated! This home features long driveway with carport that can cover about 2 to 3 cars. Driveway can fit a total of approximately 5 cars. Close to parks, shopping, and restaurants. Schedule a showing today!
Property Specifics
| Single Family | |
| — | |
| Tri-Level | |
| 1960 | |
| Walkout | |
| — | |
| No | |
| 0.21 |
| Lake | |
| — | |
| 0 / Not Applicable | |
| None | |
| Public | |
| Public Sewer | |
| 11241435 | |
| 04281090090000 |
Property History
| DATE: | EVENT: | PRICE: | SOURCE: |
|---|---|---|---|
| 3 Dec, 2021 | Sold | $175,000 | MRED MLS |
| 10 Nov, 2021 | Under contract | $149,900 | MRED MLS |
| 8 Oct, 2021 | Listed for sale | $149,900 | MRED MLS |
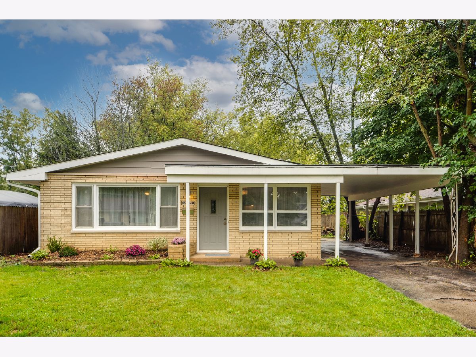
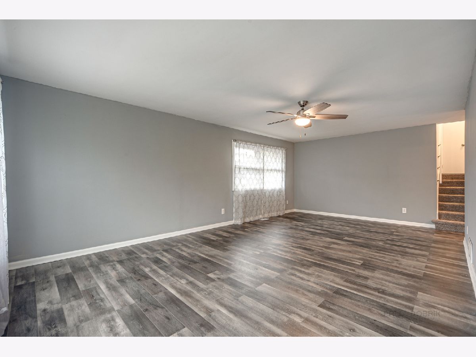
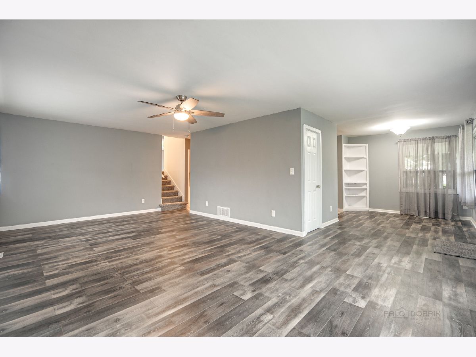
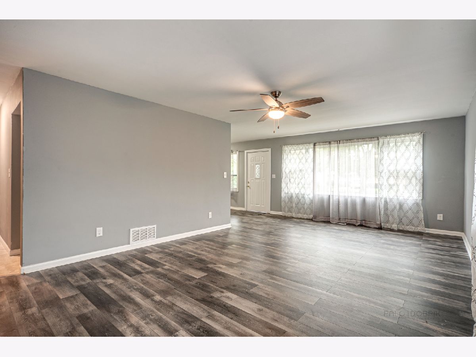
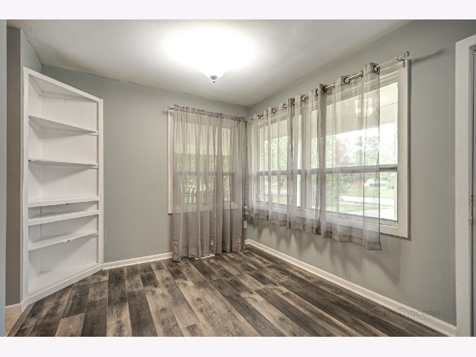
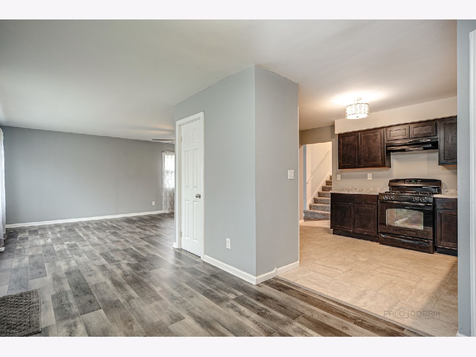
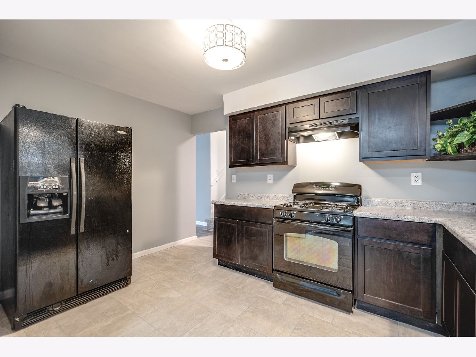
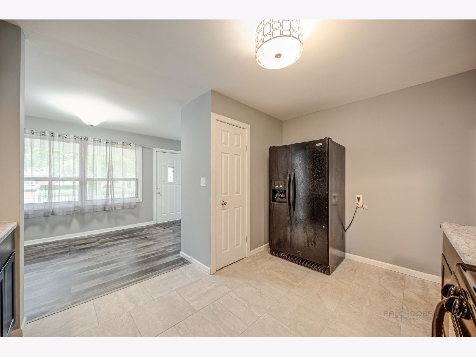
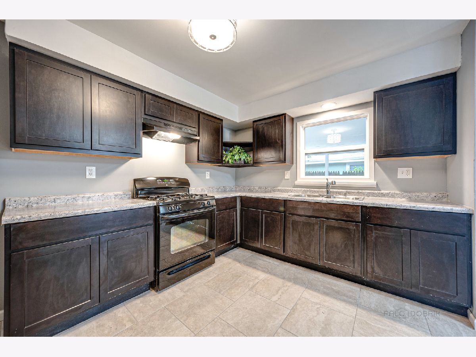
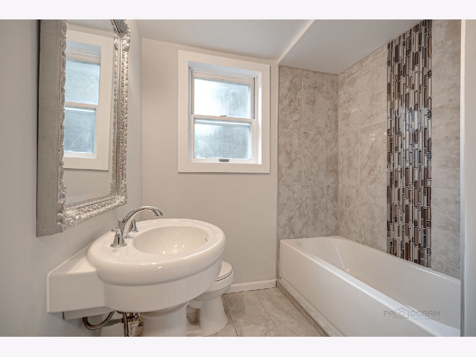
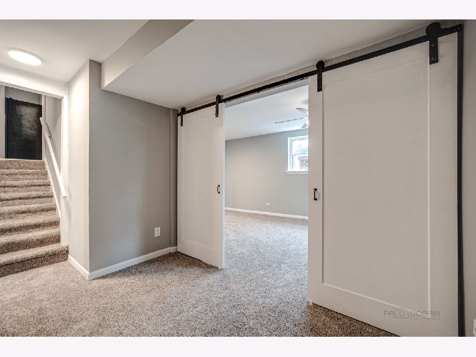
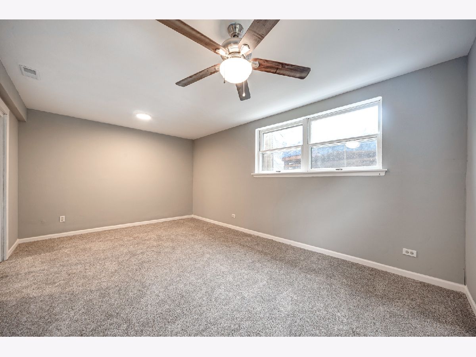
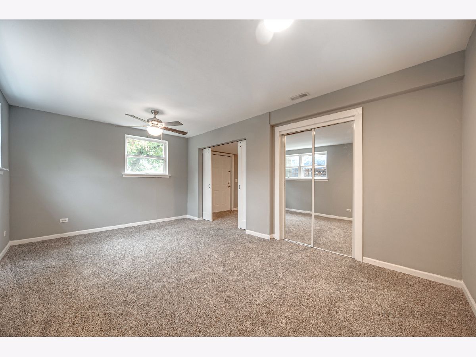
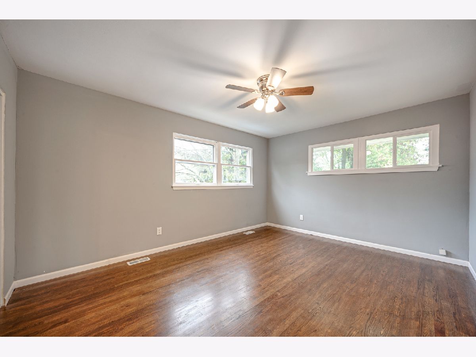
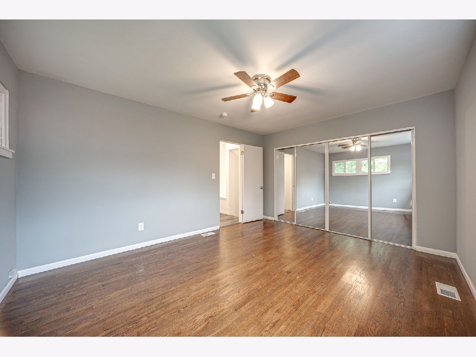
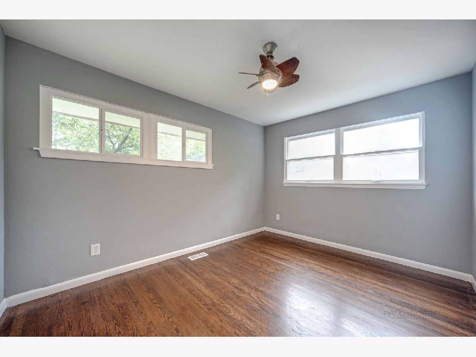
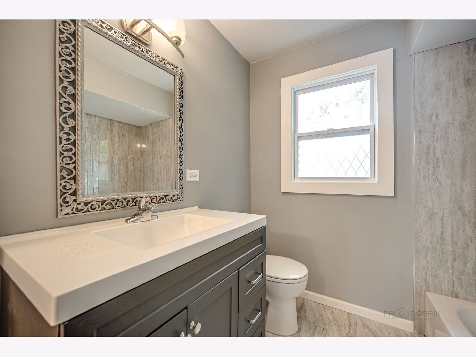
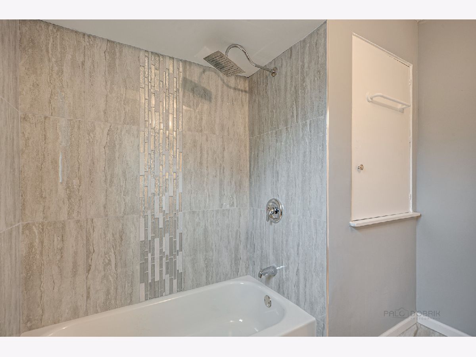
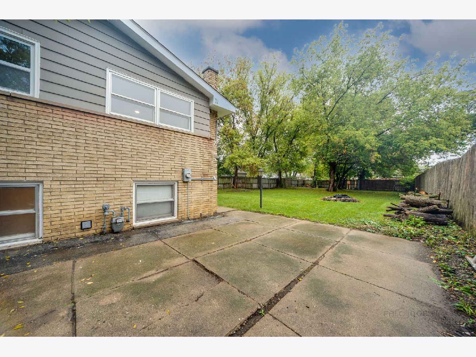
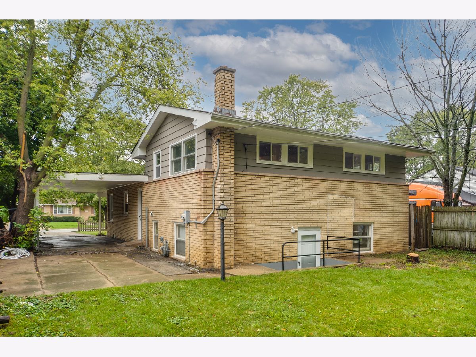
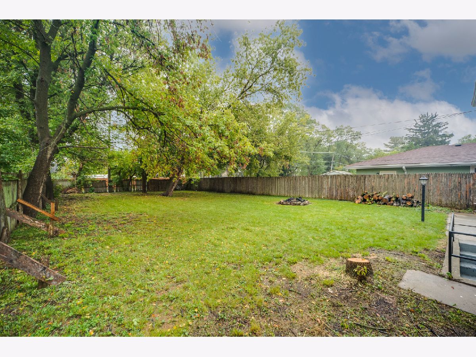
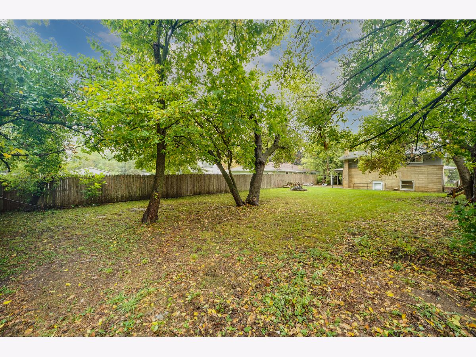
Room Specifics
Total Bedrooms: 3
Bedrooms Above Ground: 3
Bedrooms Below Ground: 0
Dimensions: —
Floor Type: Hardwood
Dimensions: —
Floor Type: Hardwood
Full Bathrooms: 2
Bathroom Amenities: —
Bathroom in Basement: 1
Rooms: No additional rooms
Basement Description: Exterior Access
Other Specifics
| 2 | |
| Concrete Perimeter | |
| Asphalt | |
| Patio | |
| Fenced Yard | |
| 50 X 178 | |
| — | |
| None | |
| — | |
| Range, Refrigerator | |
| Not in DB | |
| — | |
| — | |
| — | |
| — |
Tax History
| Year | Property Taxes |
|---|---|
| 2021 | $5,461 |
Contact Agent
Nearby Similar Homes
Nearby Sold Comparables
Contact Agent
Listing Provided By
RE/MAX Showcase

