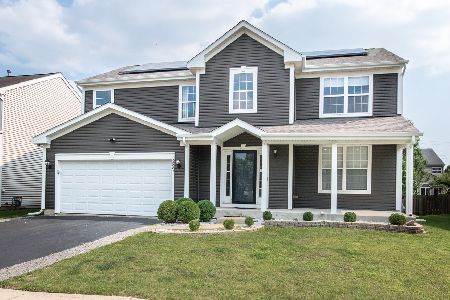2919 Heather Lane, Montgomery, Illinois 60538
$301,500
|
Sold
|
|
| Status: | Closed |
| Sqft: | 2,507 |
| Cost/Sqft: | $114 |
| Beds: | 4 |
| Baths: | 3 |
| Year Built: | 2004 |
| Property Taxes: | $7,783 |
| Days On Market: | 1632 |
| Lot Size: | 0,00 |
Description
Stunning Lake Wood Creek West home! Over 4000 sq ft of living space! Open Concept Kitchen and Living room! Kitchen has large pantry, Island, newer faucet, eating area, sliding glass door to your freshly stained deck! All Wood Laminate floors are newer through out the home! Do you love to read? Enjoy your very own library custom made! 4 bedrooms located up stairs, Master bed boasts large walk in closet, double vanity, and a soaker tub! The best is coming NOW! Basement is finished, 2 additional rooms, office, work out room.. Wet bar, living area! ENJOY. Do you love fruit? take a tour of your yard.. Apple, cherry, or grapes anyone? YUMMY! I am not kidding, lots of fruit going on here guys! Also includes Coy pond, lilac bush, butter fly garden! Some of the home has been freshly painted!
Property Specifics
| Single Family | |
| — | |
| Traditional | |
| 2004 | |
| Full | |
| — | |
| No | |
| — |
| Kendall | |
| Lakewood Creek West | |
| 45 / Monthly | |
| Insurance,Clubhouse,Pool | |
| Public | |
| Public Sewer, Sewer-Storm | |
| 11173008 | |
| 0202179001 |
Nearby Schools
| NAME: | DISTRICT: | DISTANCE: | |
|---|---|---|---|
|
Grade School
Lakewood Creek Elementary School |
308 | — | |
Property History
| DATE: | EVENT: | PRICE: | SOURCE: |
|---|---|---|---|
| 26 Jul, 2007 | Sold | $256,000 | MRED MLS |
| 28 Jun, 2007 | Under contract | $256,000 | MRED MLS |
| — | Last price change | $289,900 | MRED MLS |
| 11 Mar, 2007 | Listed for sale | $314,900 | MRED MLS |
| 15 Sep, 2021 | Sold | $301,500 | MRED MLS |
| 2 Aug, 2021 | Under contract | $285,000 | MRED MLS |
| 31 Jul, 2021 | Listed for sale | $285,000 | MRED MLS |
| 30 Oct, 2023 | Sold | $412,000 | MRED MLS |
| 25 Sep, 2023 | Under contract | $409,900 | MRED MLS |
| 14 Sep, 2023 | Listed for sale | $409,900 | MRED MLS |


































Room Specifics
Total Bedrooms: 4
Bedrooms Above Ground: 4
Bedrooms Below Ground: 0
Dimensions: —
Floor Type: Carpet
Dimensions: —
Floor Type: Carpet
Dimensions: —
Floor Type: Carpet
Full Bathrooms: 3
Bathroom Amenities: Whirlpool,Separate Shower,Double Sink
Bathroom in Basement: 0
Rooms: Den,Eating Area,Recreation Room,Office,Workshop
Basement Description: Finished
Other Specifics
| 2 | |
| Concrete Perimeter | |
| Asphalt | |
| Deck | |
| Corner Lot,Fenced Yard | |
| 120X82X60X90X22 | |
| Unfinished | |
| Full | |
| Vaulted/Cathedral Ceilings, Bar-Wet | |
| Range, Microwave, Dishwasher, Refrigerator, Washer, Dryer, Disposal | |
| Not in DB | |
| Clubhouse, Park, Pool, Lake, Curbs, Sidewalks, Street Lights, Street Paved | |
| — | |
| — | |
| — |
Tax History
| Year | Property Taxes |
|---|---|
| 2007 | $5,888 |
| 2021 | $7,783 |
| 2023 | $8,627 |
Contact Agent
Nearby Similar Homes
Nearby Sold Comparables
Contact Agent
Listing Provided By
Kettley & Co. Inc. - Yorkville






