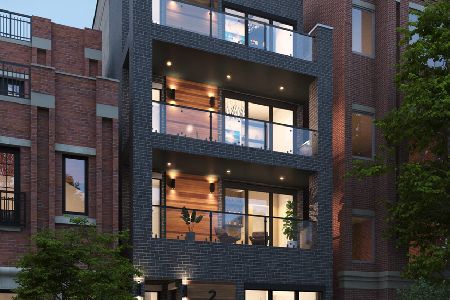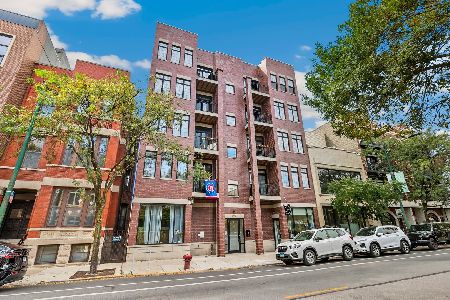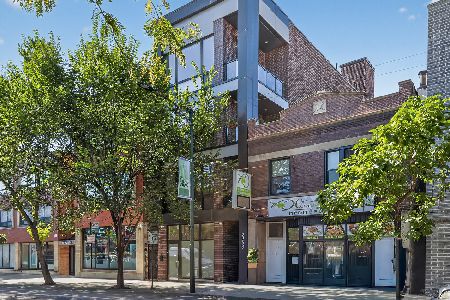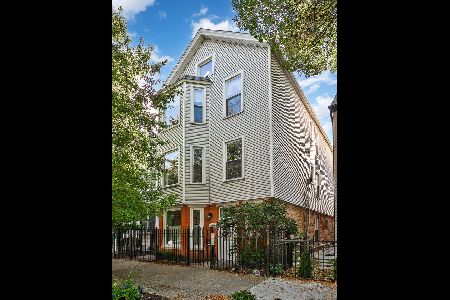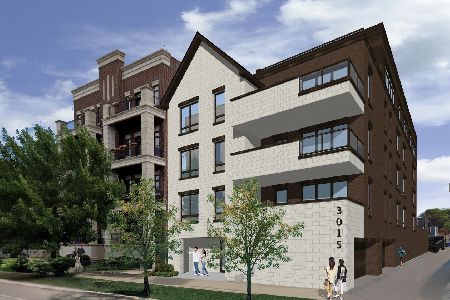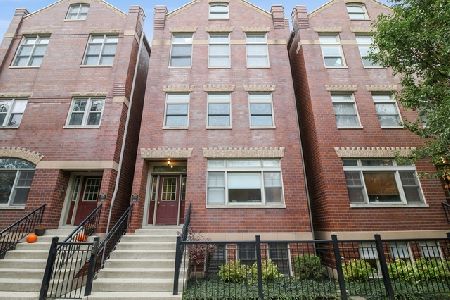2919 Southport Avenue, Lake View, Chicago, Illinois 60657
$493,000
|
Sold
|
|
| Status: | Closed |
| Sqft: | 1,750 |
| Cost/Sqft: | $286 |
| Beds: | 3 |
| Baths: | 2 |
| Year Built: | 2000 |
| Property Taxes: | $8,341 |
| Days On Market: | 1928 |
| Lot Size: | 0,00 |
Description
Take a 3D Tour, CLICK on the 3D BUTTON & Walk Around. Watch a Custom Drone Video Tour, Click on Video Button! Located in the heart of Southport Corridor sits this extra wide & spacious 3bed/2bath condo! Lovely hardwood floors, high ceilings, and an abundance of natural light flow throughout. Open concept kitchen with maple cabinetry, stainless steel appliances, quartz countertops, breakfast bar, and a built-in desk! Generous living and dining area features a beautiful fireplace and plenty of space to entertain. The master suite is a true oasis with a walk in closet, en-suite bath, and private deck! 2 additional expansive bedrooms and in unit laundry complete this amazing home. One Garage Space INCLUDED in the price! Great location! Close to transportation, shopping, restaurants, parks, and more.
Property Specifics
| Condos/Townhomes | |
| 4 | |
| — | |
| 2000 | |
| None | |
| — | |
| No | |
| — |
| Cook | |
| — | |
| 187 / Not Applicable | |
| Water,Electricity,Gas,Parking,Insurance,Exterior Maintenance,Snow Removal | |
| Public | |
| Public Sewer | |
| 10792890 | |
| 14291220511003 |
Nearby Schools
| NAME: | DISTRICT: | DISTANCE: | |
|---|---|---|---|
|
Grade School
Burley Elementary School |
299 | — | |
|
Middle School
Inter-american Elementary Magnet |
299 | Not in DB | |
|
High School
Lake View High School |
299 | Not in DB | |
Property History
| DATE: | EVENT: | PRICE: | SOURCE: |
|---|---|---|---|
| 31 Jul, 2015 | Sold | $429,000 | MRED MLS |
| 18 May, 2015 | Under contract | $439,000 | MRED MLS |
| 13 May, 2015 | Listed for sale | $439,000 | MRED MLS |
| 4 Sep, 2020 | Sold | $493,000 | MRED MLS |
| 28 Jul, 2020 | Under contract | $499,724 | MRED MLS |
| 23 Jul, 2020 | Listed for sale | $499,724 | MRED MLS |
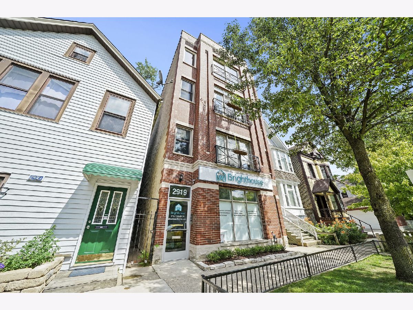
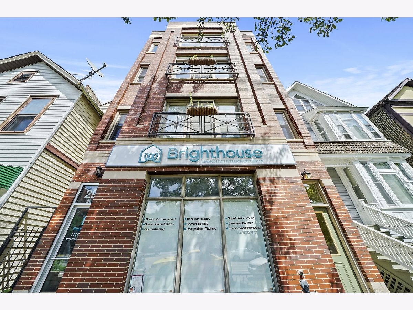
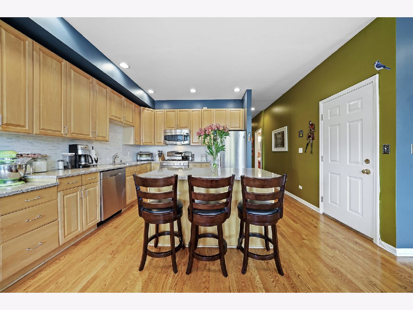
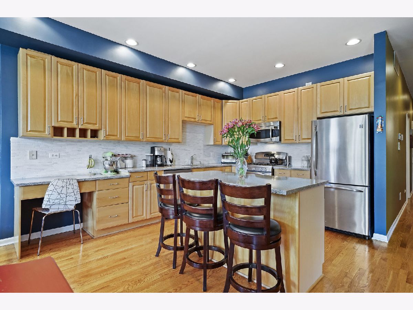
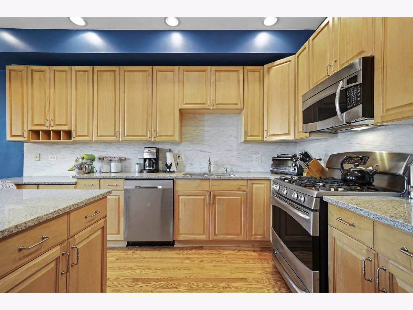
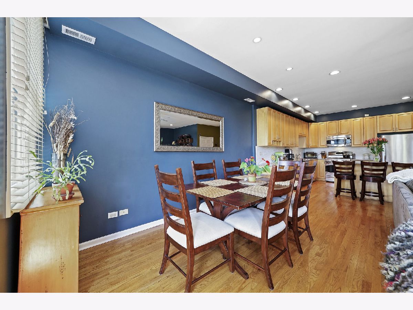
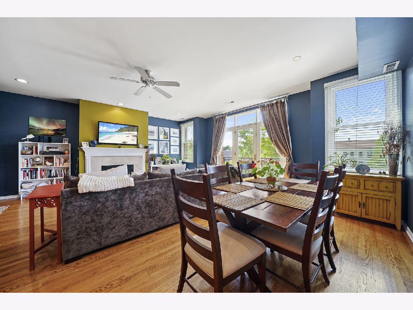
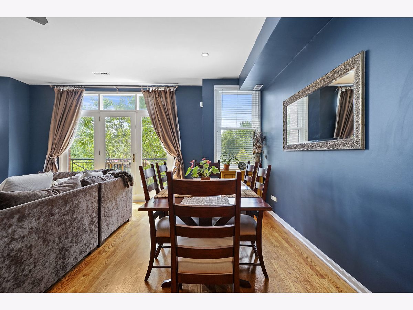
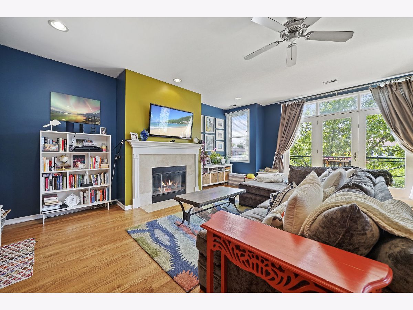
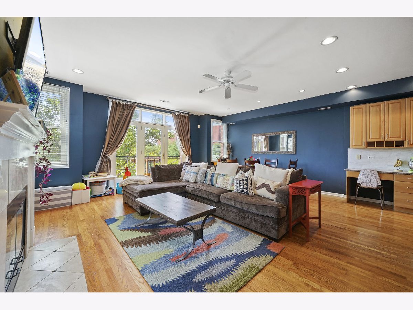
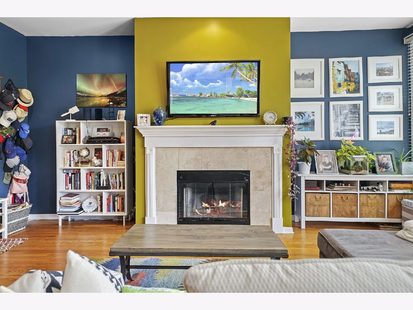
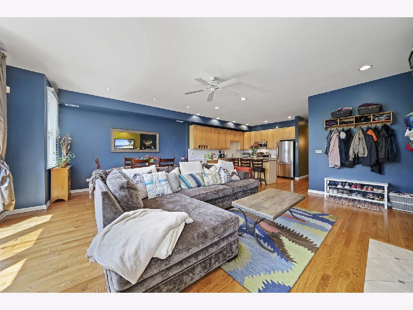
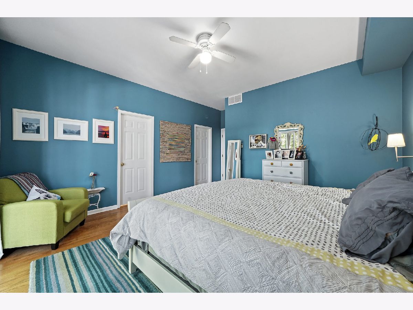
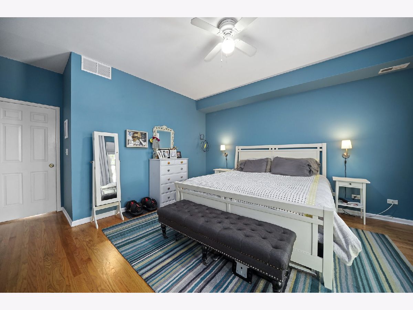
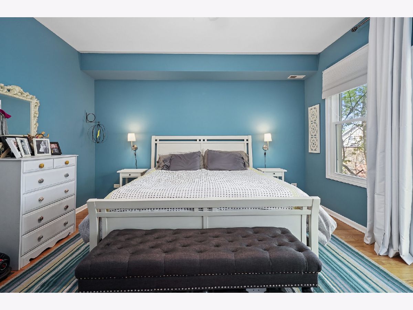
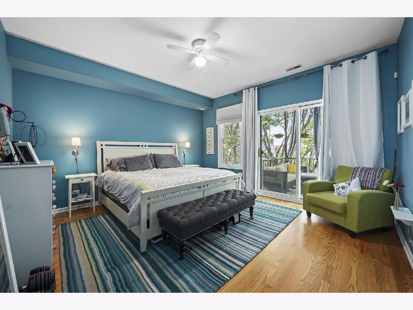
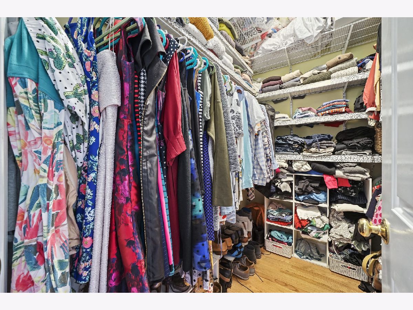
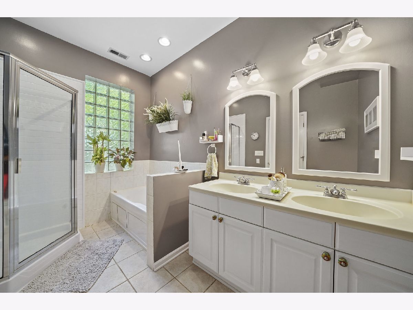
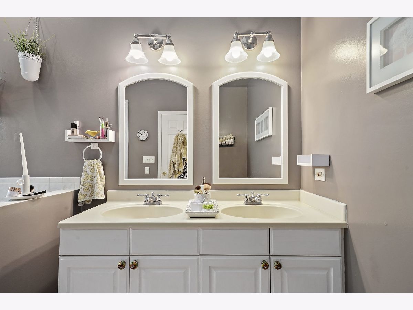
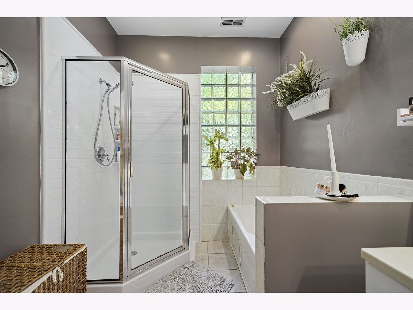
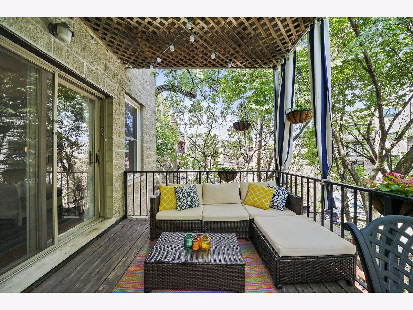
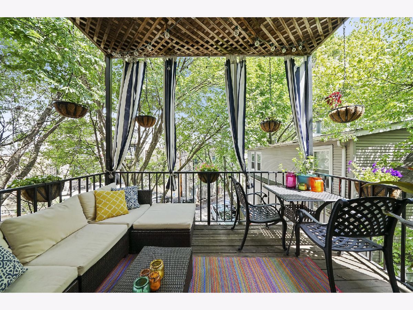
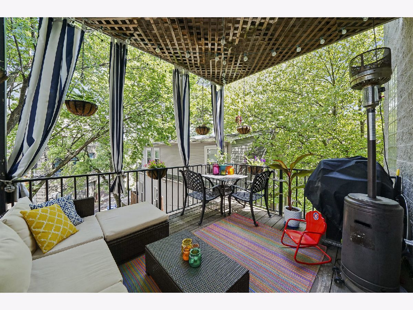
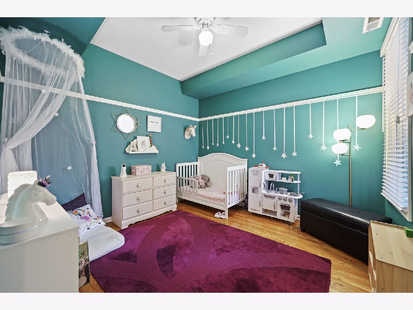
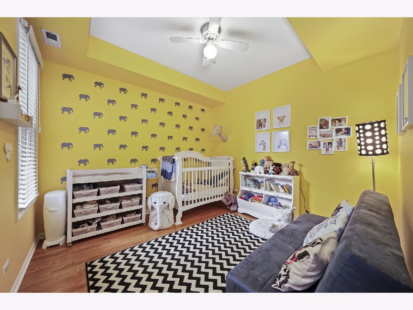
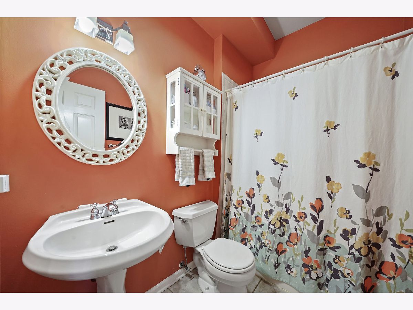
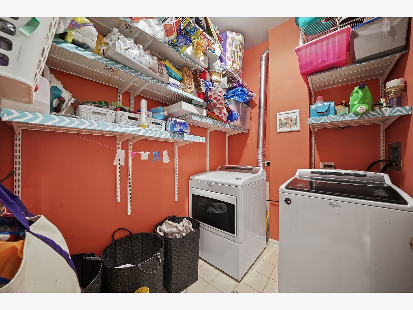
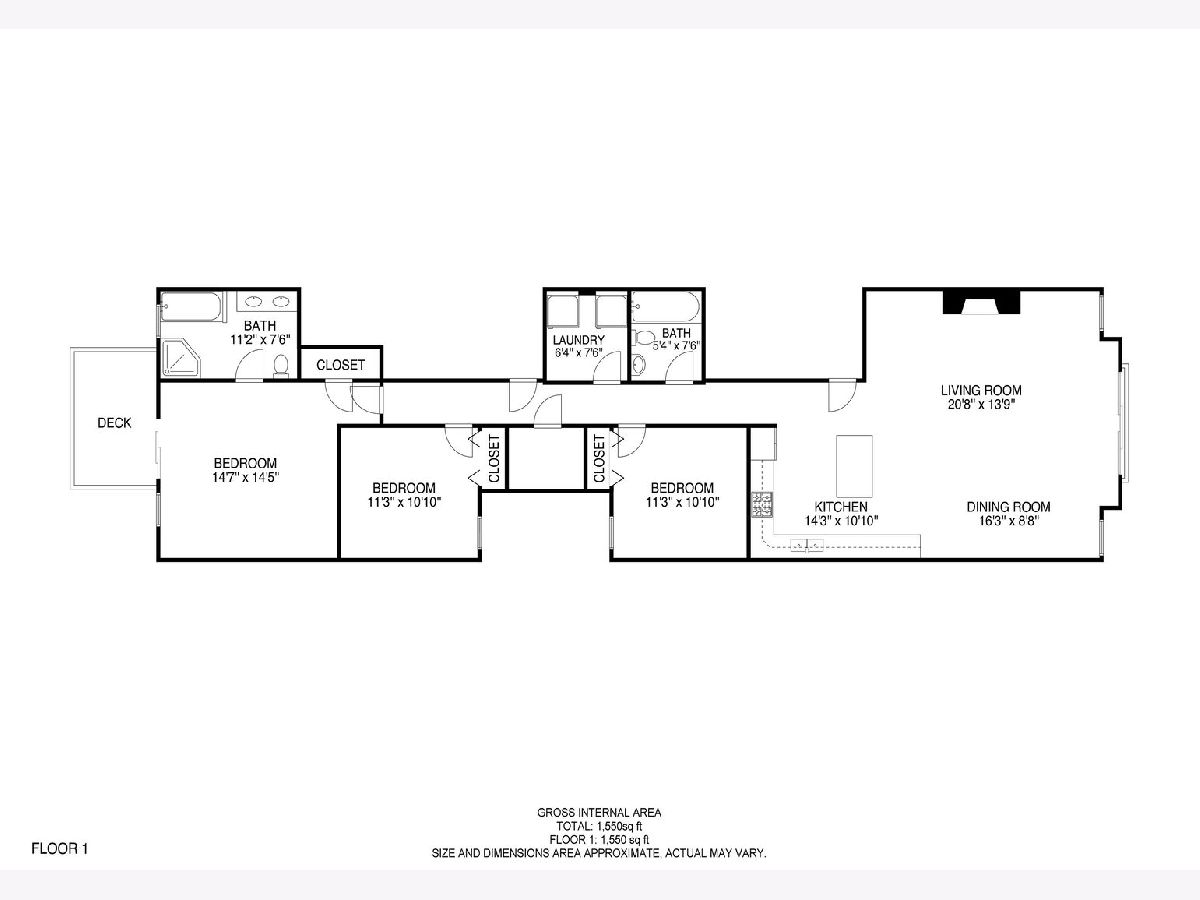
Room Specifics
Total Bedrooms: 3
Bedrooms Above Ground: 3
Bedrooms Below Ground: 0
Dimensions: —
Floor Type: Hardwood
Dimensions: —
Floor Type: Hardwood
Full Bathrooms: 2
Bathroom Amenities: Whirlpool,Double Sink
Bathroom in Basement: 0
Rooms: Deck,Storage
Basement Description: None
Other Specifics
| 1 | |
| — | |
| — | |
| Deck | |
| — | |
| COMMON | |
| — | |
| Full | |
| Laundry Hook-Up in Unit | |
| Range, Microwave, Dishwasher, Refrigerator, Washer, Dryer, Disposal, Stainless Steel Appliance(s) | |
| Not in DB | |
| — | |
| — | |
| — | |
| Wood Burning, Gas Starter |
Tax History
| Year | Property Taxes |
|---|---|
| 2015 | $7,236 |
| 2020 | $8,341 |
Contact Agent
Nearby Similar Homes
Nearby Sold Comparables
Contact Agent
Listing Provided By
Americorp, Ltd

