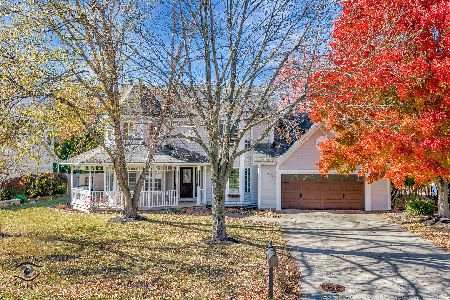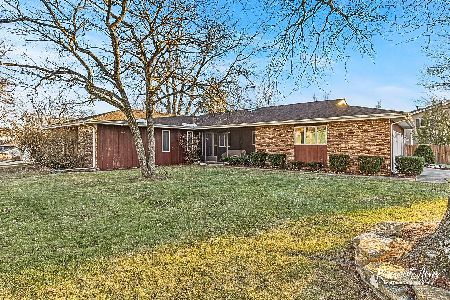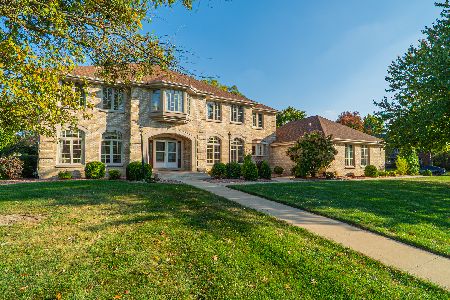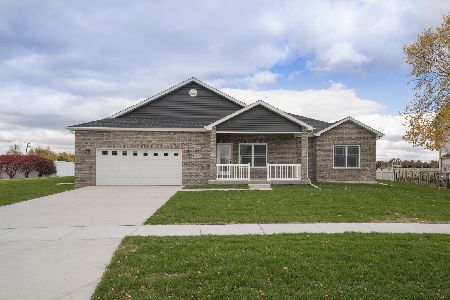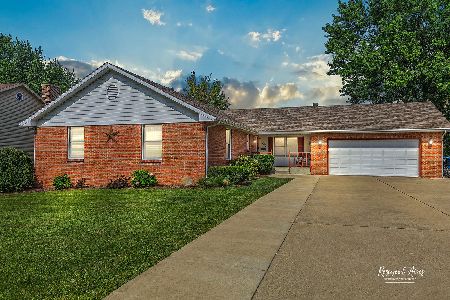292 Brighton Terrace, Bourbonnais, Illinois 60914
$355,626
|
Sold
|
|
| Status: | Closed |
| Sqft: | 2,206 |
| Cost/Sqft: | $150 |
| Beds: | 3 |
| Baths: | 3 |
| Year Built: | 2015 |
| Property Taxes: | $900 |
| Days On Market: | 3830 |
| Lot Size: | 0,00 |
Description
Breathtaking Custom Built Craftsman Ranch with all the Bells and Whistles! 2206 Sq Ft; 3Bedroom, 2 Bath; Enter and immediately you will be glad you chose this one to call Home! The Open Floor plan, complete with a Fireplace, keeps everyone engaged in the activities going on. Gourmet Kitchen with 2 Ovens,, Granite Countertop, SS Appliances, and Walk-in Pantry. Large Master Suite with Nice Walk-in Closet, Double Bowl Vanity and Walk-in Shower. 2 enormous size Bedrooms on the opposite side of the Master Suite allows for privacy. The Bonus Room upstairs has a Bath rough-in and can easily become another Suite. Full Basement with Rough-in Plumbing for a Bath and a second Kitchen. Relax in the Backyard under a 14 x 14 Covered Porch or grill on the concrete Patio. The Walking path makes it easy access to Perry Farm and Kankakee State Park. For more information on building this Dream Home, Call Listing Agent for details.
Property Specifics
| Single Family | |
| — | |
| — | |
| 2015 | |
| Full | |
| — | |
| No | |
| — |
| Kankakee | |
| — | |
| 0 / Not Applicable | |
| None | |
| Public | |
| Public Sewer | |
| 08996591 | |
| 17082440902500 |
Property History
| DATE: | EVENT: | PRICE: | SOURCE: |
|---|---|---|---|
| 14 May, 2015 | Sold | $27,000 | MRED MLS |
| 8 Apr, 2015 | Under contract | $29,000 | MRED MLS |
| — | Last price change | $39,900 | MRED MLS |
| 13 Jan, 2014 | Listed for sale | $39,900 | MRED MLS |
| 31 Mar, 2016 | Sold | $355,626 | MRED MLS |
| 29 Jul, 2015 | Under contract | $329,900 | MRED MLS |
| 29 Jul, 2015 | Listed for sale | $329,900 | MRED MLS |
Room Specifics
Total Bedrooms: 3
Bedrooms Above Ground: 3
Bedrooms Below Ground: 0
Dimensions: —
Floor Type: Carpet
Dimensions: —
Floor Type: Carpet
Full Bathrooms: 3
Bathroom Amenities: Double Sink
Bathroom in Basement: 0
Rooms: Bonus Room,Breakfast Room,Gallery,Pantry,Walk In Closet
Basement Description: Unfinished,Bathroom Rough-In
Other Specifics
| 3 | |
| Concrete Perimeter | |
| Concrete | |
| Patio, Porch, Storms/Screens | |
| Cul-De-Sac | |
| 46 X 55 X 144 X 154 X 46 X | |
| Interior Stair | |
| Full | |
| Vaulted/Cathedral Ceilings, Hardwood Floors, First Floor Bedroom, First Floor Laundry, First Floor Full Bath | |
| Double Oven, Range, Microwave, Dishwasher, Refrigerator, Disposal, Stainless Steel Appliance(s) | |
| Not in DB | |
| Sidewalks, Street Lights, Street Paved | |
| — | |
| — | |
| Gas Log, Gas Starter |
Tax History
| Year | Property Taxes |
|---|---|
| 2015 | $535 |
| 2016 | $900 |
Contact Agent
Nearby Similar Homes
Nearby Sold Comparables
Contact Agent
Listing Provided By
Coldwell Banker Residential




