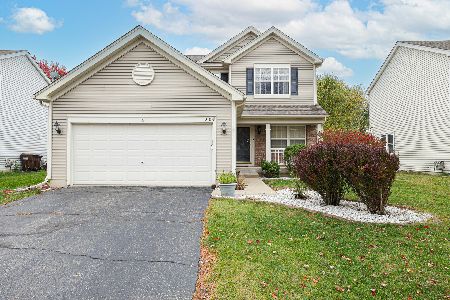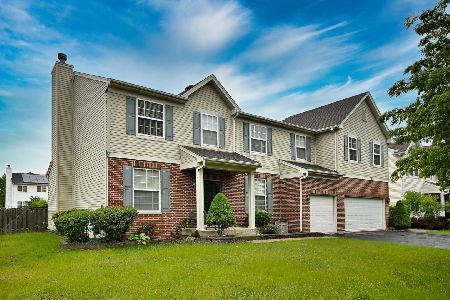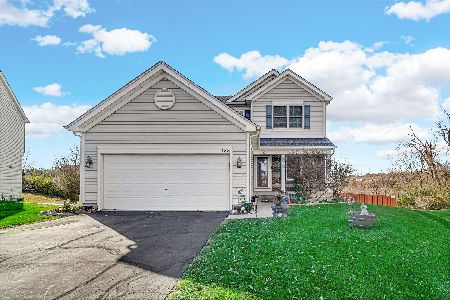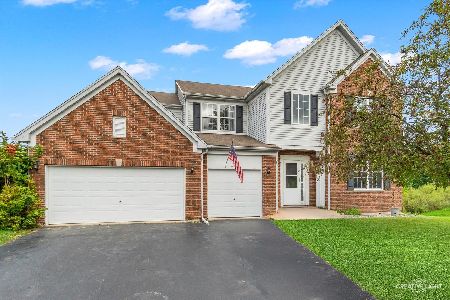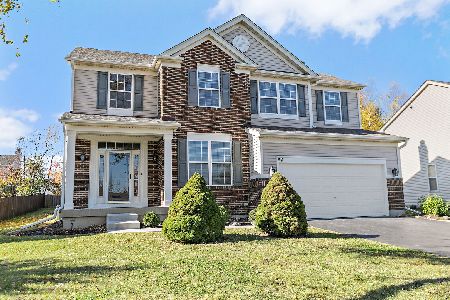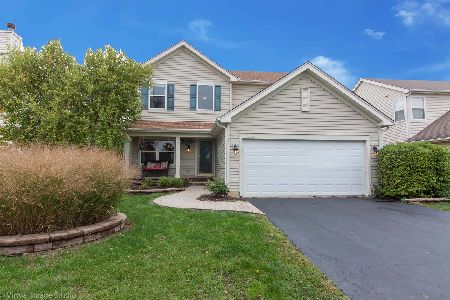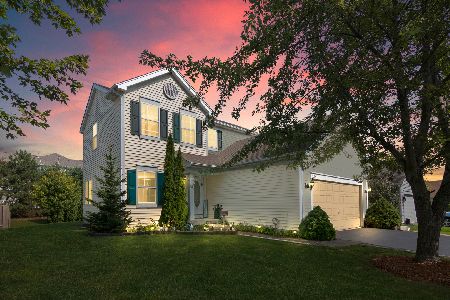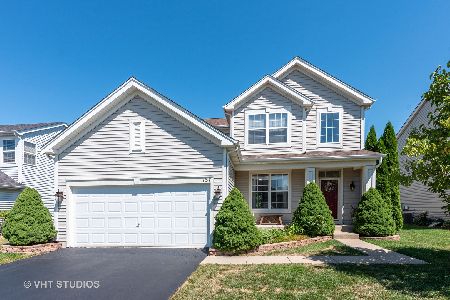292 Gregory M Sears Drive, Gilberts, Illinois 60136
$237,000
|
Sold
|
|
| Status: | Closed |
| Sqft: | 1,801 |
| Cost/Sqft: | $136 |
| Beds: | 4 |
| Baths: | 3 |
| Year Built: | 2003 |
| Property Taxes: | $6,956 |
| Days On Market: | 2898 |
| Lot Size: | 0,00 |
Description
Nice 4 bedroom home with remodeled eat-in kit w/island & loads of cabinets space. Spacious family room + open 1st flr den that can function as a dinrm or livrm. Master bedrm w/separate shower & soaker tub. Rec rm & bonus room in finished bsmnt provides additional living space options. Beautifully landscaped yrd w/large brick patio, fenced yard & brick front walkway. Walking distance to Forest preserve, parks & bike trails
Property Specifics
| Single Family | |
| — | |
| — | |
| 2003 | |
| Partial | |
| COVENTRY | |
| No | |
| — |
| Kane | |
| Timber Trails | |
| 325 / Annual | |
| None | |
| Public | |
| Public Sewer | |
| 09830517 | |
| 0236129009 |
Nearby Schools
| NAME: | DISTRICT: | DISTANCE: | |
|---|---|---|---|
|
Grade School
Gilberts Elementary School |
300 | — | |
|
Middle School
Hampshire Middle School |
300 | Not in DB | |
|
High School
Hampshire High School |
300 | Not in DB | |
Property History
| DATE: | EVENT: | PRICE: | SOURCE: |
|---|---|---|---|
| 27 Oct, 2009 | Sold | $237,000 | MRED MLS |
| 23 Sep, 2009 | Under contract | $254,900 | MRED MLS |
| — | Last price change | $259,900 | MRED MLS |
| 27 Jun, 2009 | Listed for sale | $259,900 | MRED MLS |
| 28 Feb, 2018 | Sold | $237,000 | MRED MLS |
| 24 Jan, 2018 | Under contract | $245,000 | MRED MLS |
| 10 Jan, 2018 | Listed for sale | $245,000 | MRED MLS |
| 6 Dec, 2021 | Sold | $319,900 | MRED MLS |
| 20 Oct, 2021 | Under contract | $319,900 | MRED MLS |
| — | Last price change | $324,900 | MRED MLS |
| 13 Oct, 2021 | Listed for sale | $324,900 | MRED MLS |
Room Specifics
Total Bedrooms: 4
Bedrooms Above Ground: 4
Bedrooms Below Ground: 0
Dimensions: —
Floor Type: Carpet
Dimensions: —
Floor Type: Carpet
Dimensions: —
Floor Type: Carpet
Full Bathrooms: 3
Bathroom Amenities: Separate Shower,Soaking Tub
Bathroom in Basement: 0
Rooms: Bonus Room,Den,Foyer,Recreation Room
Basement Description: Finished
Other Specifics
| 2 | |
| Concrete Perimeter | |
| Asphalt | |
| Patio, Brick Paver Patio | |
| Fenced Yard,Landscaped | |
| 57 X 130 | |
| — | |
| Full | |
| Wood Laminate Floors, First Floor Laundry | |
| Range, Microwave, Dishwasher, Refrigerator, Washer, Dryer, Disposal | |
| Not in DB | |
| Park, Curbs, Sidewalks, Street Lights, Street Paved | |
| — | |
| — | |
| — |
Tax History
| Year | Property Taxes |
|---|---|
| 2009 | $5,440 |
| 2018 | $6,956 |
| 2021 | $7,604 |
Contact Agent
Nearby Similar Homes
Nearby Sold Comparables
Contact Agent
Listing Provided By
Baird & Warner Real Estate - Algonquin

