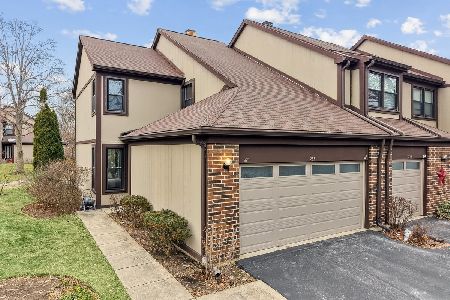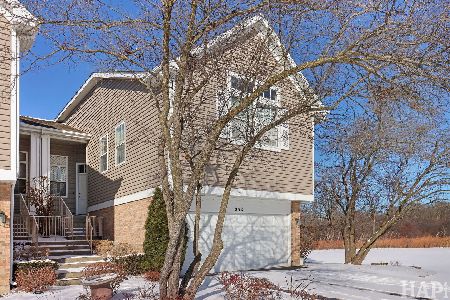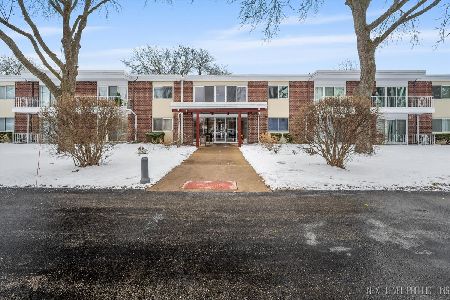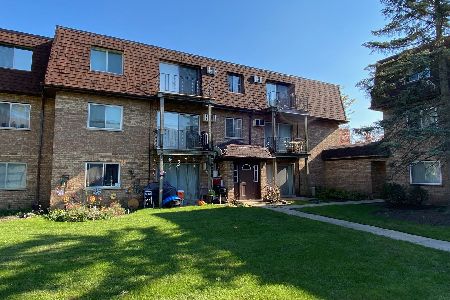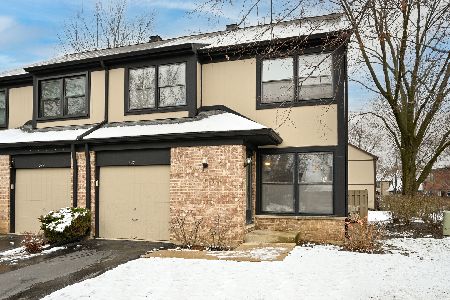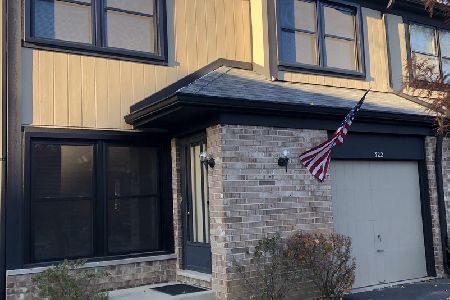292 Shadowbend Drive, Wheeling, Illinois 60090
$185,000
|
Sold
|
|
| Status: | Closed |
| Sqft: | 0 |
| Cost/Sqft: | — |
| Beds: | 3 |
| Baths: | 3 |
| Year Built: | 1978 |
| Property Taxes: | $4,910 |
| Days On Market: | 4477 |
| Lot Size: | 0,00 |
Description
Completely remodeled end-unit townhome with 3 spacious bedrooms 2.1 bath,basement & attached garage. New custom large eat-in kitchen w/granite counters and top of the line SS appliances. New plumbing, electrical, lighting, laminated flooring on main level, carpet and more!!!!. Full-Finished lower level, office & living area w/laundry rm. Great Cul-de-sac Location.
Property Specifics
| Condos/Townhomes | |
| 2 | |
| — | |
| 1978 | |
| Full | |
| — | |
| No | |
| — |
| Cook | |
| Shadowbend | |
| 258 / Monthly | |
| Insurance,Pool,Exterior Maintenance,Lawn Care,Scavenger,Snow Removal | |
| Lake Michigan | |
| Public Sewer | |
| 08472737 | |
| 03024180800000 |
Property History
| DATE: | EVENT: | PRICE: | SOURCE: |
|---|---|---|---|
| 26 Aug, 2013 | Sold | $125,000 | MRED MLS |
| 22 Jun, 2013 | Under contract | $139,000 | MRED MLS |
| 11 Aug, 2012 | Listed for sale | $139,000 | MRED MLS |
| 26 Nov, 2013 | Sold | $185,000 | MRED MLS |
| 28 Oct, 2013 | Under contract | $185,900 | MRED MLS |
| 22 Oct, 2013 | Listed for sale | $185,900 | MRED MLS |
Room Specifics
Total Bedrooms: 3
Bedrooms Above Ground: 3
Bedrooms Below Ground: 0
Dimensions: —
Floor Type: Carpet
Dimensions: —
Floor Type: Carpet
Full Bathrooms: 3
Bathroom Amenities: —
Bathroom in Basement: 0
Rooms: Office
Basement Description: Finished
Other Specifics
| 1 | |
| Concrete Perimeter | |
| Asphalt | |
| In Ground Pool, End Unit | |
| Common Grounds,Corner Lot,Cul-De-Sac | |
| COMMON | |
| — | |
| Full | |
| Laundry Hook-Up in Unit | |
| Microwave, Dishwasher, Refrigerator | |
| Not in DB | |
| — | |
| — | |
| Park, Party Room, Pool | |
| — |
Tax History
| Year | Property Taxes |
|---|---|
| 2013 | $4,911 |
| 2013 | $4,910 |
Contact Agent
Nearby Similar Homes
Nearby Sold Comparables
Contact Agent
Listing Provided By
Prime Realty Group, Inc

