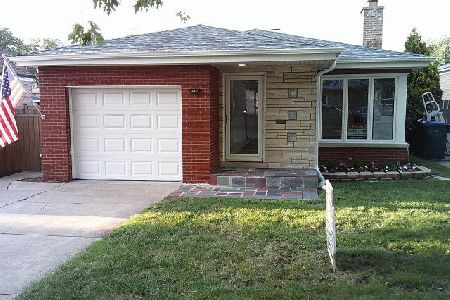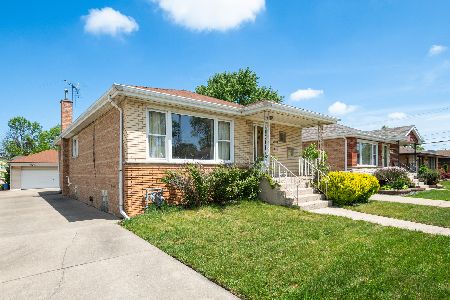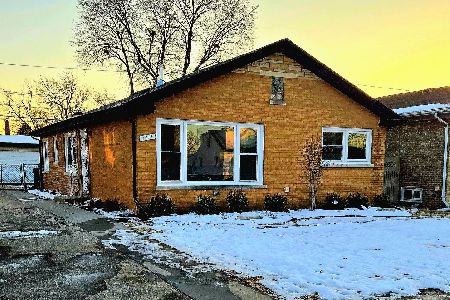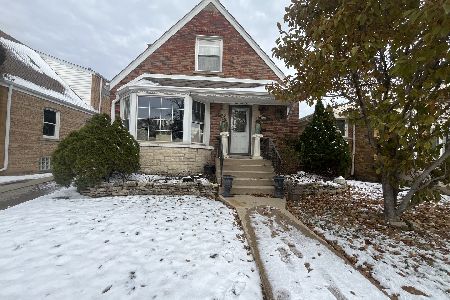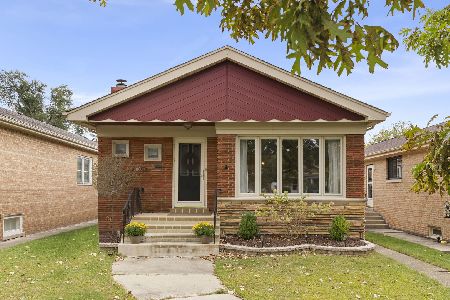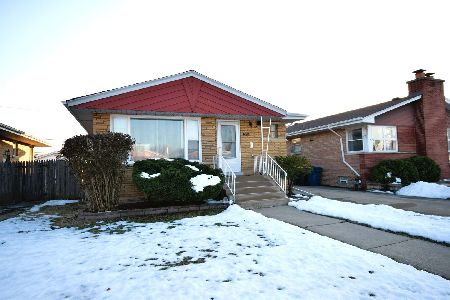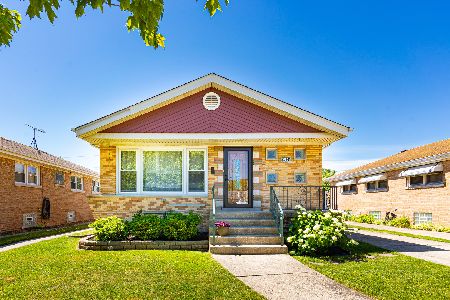2920 100th Place, Evergreen Park, Illinois 60805
$226,500
|
Sold
|
|
| Status: | Closed |
| Sqft: | 1,300 |
| Cost/Sqft: | $185 |
| Beds: | 3 |
| Baths: | 2 |
| Year Built: | 1962 |
| Property Taxes: | $4,590 |
| Days On Market: | 4187 |
| Lot Size: | 0,11 |
Description
Contemporary/Extraordinary home with details & movement not commonly found. Ranch w/ side-drive. HIGHLY UPDATED/RENOVATED: GOURMET CUSTOM KITCHEN W/GRANITE COUNTERS & SS appliances, custom vaulted ceilings. High end light fixtures. Decorative fireplace. Bathroom w/double vanity & whirlpool.. Basement: wet bar /additional rooms/ bath w/European shower. New roof, New plumbing, electrical. Too much to list... A MUST SEE!
Property Specifics
| Single Family | |
| — | |
| — | |
| 1962 | |
| Full | |
| — | |
| No | |
| 0.11 |
| Cook | |
| — | |
| 0 / Not Applicable | |
| None | |
| Lake Michigan | |
| Public Sewer | |
| 08695856 | |
| 24123050650000 |
Property History
| DATE: | EVENT: | PRICE: | SOURCE: |
|---|---|---|---|
| 13 Mar, 2014 | Sold | $94,700 | MRED MLS |
| 26 Feb, 2014 | Under contract | $94,700 | MRED MLS |
| 6 Feb, 2014 | Listed for sale | $94,700 | MRED MLS |
| 20 Oct, 2014 | Sold | $226,500 | MRED MLS |
| 9 Sep, 2014 | Under contract | $239,900 | MRED MLS |
| — | Last price change | $244,900 | MRED MLS |
| 7 Aug, 2014 | Listed for sale | $244,900 | MRED MLS |
Room Specifics
Total Bedrooms: 4
Bedrooms Above Ground: 3
Bedrooms Below Ground: 1
Dimensions: —
Floor Type: Hardwood
Dimensions: —
Floor Type: Hardwood
Dimensions: —
Floor Type: —
Full Bathrooms: 2
Bathroom Amenities: Whirlpool,European Shower
Bathroom in Basement: 1
Rooms: No additional rooms
Basement Description: Finished
Other Specifics
| 2 | |
| Brick/Mortar | |
| Side Drive | |
| — | |
| — | |
| 4920 | |
| — | |
| None | |
| Vaulted/Cathedral Ceilings, Bar-Wet | |
| — | |
| Not in DB | |
| — | |
| — | |
| — | |
| Decorative |
Tax History
| Year | Property Taxes |
|---|---|
| 2014 | $4,590 |
Contact Agent
Nearby Similar Homes
Nearby Sold Comparables
Contact Agent
Listing Provided By
RE/MAX 10

