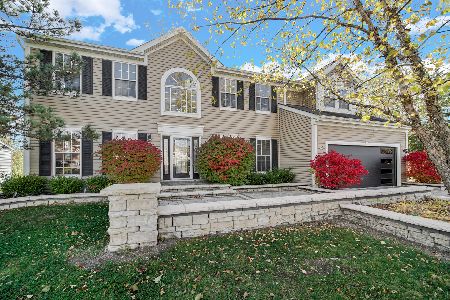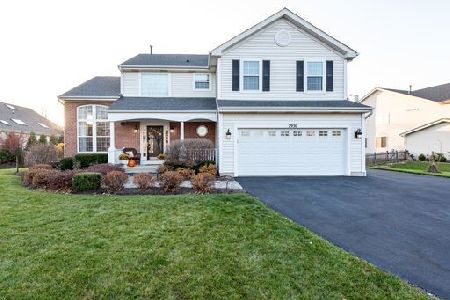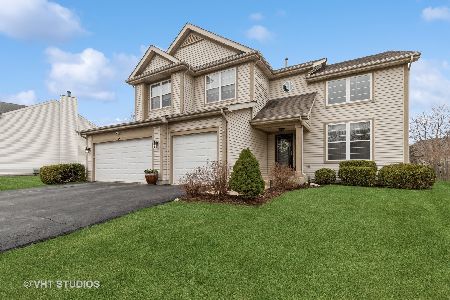2920 Farmington Drive, Lindenhurst, Illinois 60046
$183,000
|
Sold
|
|
| Status: | Closed |
| Sqft: | 1,922 |
| Cost/Sqft: | $102 |
| Beds: | 3 |
| Baths: | 2 |
| Year Built: | 1999 |
| Property Taxes: | $10,520 |
| Days On Market: | 3573 |
| Lot Size: | 0,25 |
Description
Entertain with ease in this light filled,17 year old, 3 BR ranch with a fabulous open floor plan in Farmington Green. The heart of this home is a cozy gas three-sided fireplace that can be enjoyed from the LR/DR, FR and kitchen. A gracious foyer welcomes you to the 30x15 living/dining room that is open to a 18x13 kitchen w/lots of cabinets, conveniently arranged work space & a big eating area that is open to the 14x14 family room. Enjoy modern neutral decor, high ceilings, recessed lights and so much natural light in the 1922 sq ft main level. The king sized master suite has a vaulted ceiling, walk in closet & full bath w/soaking tub, roomy shower and double sink vanity. BR2 has a wall of shelves for books or "pretties" and a roomy closet, BR 3 has no closet & is used as an office/den. The hall bath has a tub/shower combo. A ready to finish basement adds 777 sq ft. of usable space on the lower level. The lush quarter acre lot offers a back yard with a patio for barbeques and family fun
Property Specifics
| Single Family | |
| — | |
| Ranch | |
| 1999 | |
| Partial | |
| RIVIERA | |
| No | |
| 0.25 |
| Lake | |
| Farmington Green | |
| 415 / Annual | |
| Other | |
| Public | |
| Public Sewer | |
| 09159501 | |
| 02364030160000 |
Nearby Schools
| NAME: | DISTRICT: | DISTANCE: | |
|---|---|---|---|
|
Grade School
Millburn C C School |
24 | — | |
|
Middle School
Millburn C C School |
24 | Not in DB | |
|
High School
Lakes Community High School |
117 | Not in DB | |
Property History
| DATE: | EVENT: | PRICE: | SOURCE: |
|---|---|---|---|
| 27 Apr, 2017 | Sold | $183,000 | MRED MLS |
| 5 Dec, 2016 | Under contract | $196,900 | MRED MLS |
| — | Last price change | $199,900 | MRED MLS |
| 7 Mar, 2016 | Listed for sale | $225,000 | MRED MLS |
Room Specifics
Total Bedrooms: 3
Bedrooms Above Ground: 3
Bedrooms Below Ground: 0
Dimensions: —
Floor Type: Carpet
Dimensions: —
Floor Type: Carpet
Full Bathrooms: 2
Bathroom Amenities: Separate Shower,Double Sink,Soaking Tub
Bathroom in Basement: 0
Rooms: No additional rooms
Basement Description: Unfinished
Other Specifics
| 2 | |
| Concrete Perimeter | |
| Asphalt | |
| Patio, Storms/Screens | |
| Landscaped | |
| 66 X 136 X 93 X 135 | |
| — | |
| Full | |
| Vaulted/Cathedral Ceilings, First Floor Bedroom, First Floor Laundry, First Floor Full Bath | |
| Range, Dishwasher, Refrigerator, Washer, Dryer, Disposal | |
| Not in DB | |
| Street Lights, Street Paved | |
| — | |
| — | |
| Double Sided, Gas Log |
Tax History
| Year | Property Taxes |
|---|---|
| 2017 | $10,520 |
Contact Agent
Nearby Similar Homes
Nearby Sold Comparables
Contact Agent
Listing Provided By
Berkshire Hathaway HomeServices KoenigRubloff







