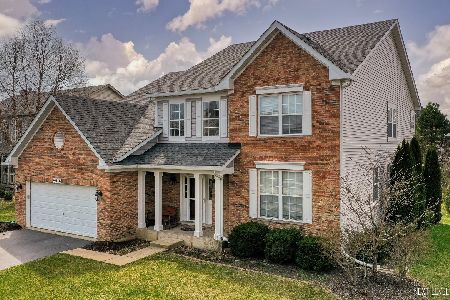2920 Forest Creek Lane, Naperville, Illinois 60565
$415,000
|
Sold
|
|
| Status: | Closed |
| Sqft: | 2,412 |
| Cost/Sqft: | $176 |
| Beds: | 4 |
| Baths: | 3 |
| Year Built: | 2005 |
| Property Taxes: | $9,828 |
| Days On Market: | 2760 |
| Lot Size: | 0,25 |
Description
OPPORTUNITY AWAITS! This 1 Owner NORTH FACING Home offers 4 Bedrooms, 2.1 baths, w/ Finished Basement all in Naperville School District 204 w/ prestigious Neuqua Valley High School attendance! Inviting covered front porch, Hardwood Floors, Open Kitchen features Eating Area w/ Sliding Glass Door w/ Added Transom Window to Beautiful & Extensive Paver Brick Patio w/Seating Wall, Center Island w/ Pendant Lighting, Granite Counters, 42" Oak Cabinets & Stainless Steel Appliances. The kitchen is Open to Large Family Room. Formal Living Room, Dining Room, Family Room, & Kitchen feature Upgraded Crown Molding. Oversized Master Suite Boasts Walk-In Closet, Ceiling Fan, & Private Bath w/ Soaking Tub, Separate Shower, & UPDATED Double Vanity. Finished Basement w/ Recessed Lighting & Berber carpets, Theater Room w/ Wall Sconces & storage area. Professionally Landscaped w/ oversized Paver Patio & Two Car Garage. Location offers a quick drive to shopping in Naperville/Bolingbrook! NEW ROOF JULY 2018
Property Specifics
| Single Family | |
| — | |
| Traditional | |
| 2005 | |
| Full | |
| JEFFERSON | |
| No | |
| 0.25 |
| Will | |
| Timber Creek | |
| 250 / Annual | |
| None | |
| Lake Michigan | |
| Public Sewer | |
| 10046486 | |
| 0701121040090000 |
Nearby Schools
| NAME: | DISTRICT: | DISTANCE: | |
|---|---|---|---|
|
Grade School
Spring Brook Elementary School |
204 | — | |
|
Middle School
Gregory Middle School |
204 | Not in DB | |
|
High School
Neuqua Valley High School |
204 | Not in DB | |
Property History
| DATE: | EVENT: | PRICE: | SOURCE: |
|---|---|---|---|
| 19 Nov, 2018 | Sold | $415,000 | MRED MLS |
| 16 Oct, 2018 | Under contract | $425,000 | MRED MLS |
| 9 Aug, 2018 | Listed for sale | $425,000 | MRED MLS |
Room Specifics
Total Bedrooms: 4
Bedrooms Above Ground: 4
Bedrooms Below Ground: 0
Dimensions: —
Floor Type: Carpet
Dimensions: —
Floor Type: Carpet
Dimensions: —
Floor Type: Carpet
Full Bathrooms: 3
Bathroom Amenities: Separate Shower,Double Sink,Garden Tub
Bathroom in Basement: 0
Rooms: Den,Eating Area,Recreation Room,Theatre Room,Walk In Closet
Basement Description: Finished
Other Specifics
| 2 | |
| Concrete Perimeter | |
| Asphalt | |
| Patio, Porch, Brick Paver Patio | |
| Landscaped | |
| 84X124X78X124 | |
| — | |
| Full | |
| Hardwood Floors, First Floor Laundry | |
| Range, Microwave, Dishwasher, Refrigerator, Washer, Dryer, Disposal, Stainless Steel Appliance(s) | |
| Not in DB | |
| Sidewalks, Street Lights, Street Paved | |
| — | |
| — | |
| Wood Burning, Gas Starter |
Tax History
| Year | Property Taxes |
|---|---|
| 2018 | $9,828 |
Contact Agent
Nearby Similar Homes
Nearby Sold Comparables
Contact Agent
Listing Provided By
RE/MAX Professionals Select










