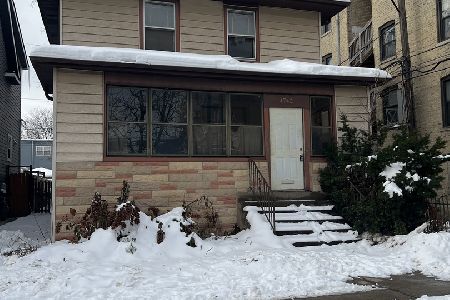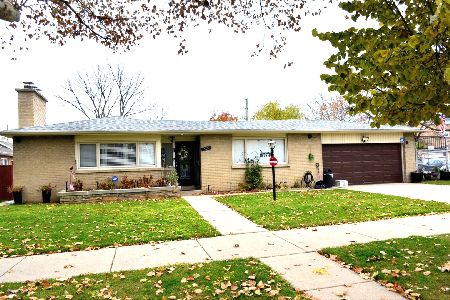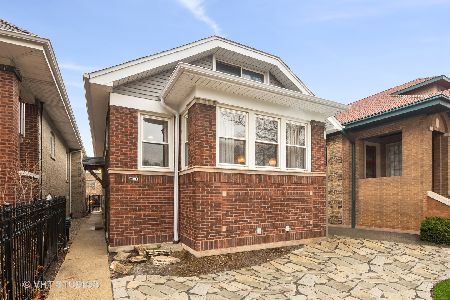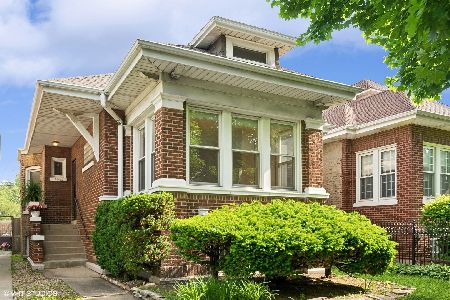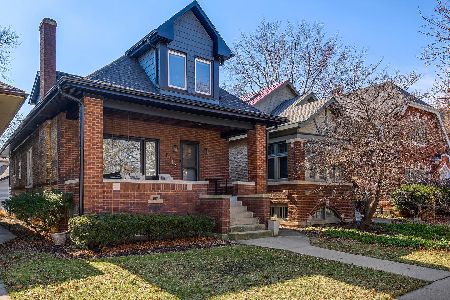2920 Giddings Street, Albany Park, Chicago, Illinois 60625
$649,900
|
Sold
|
|
| Status: | Closed |
| Sqft: | 2,800 |
| Cost/Sqft: | $232 |
| Beds: | 3 |
| Baths: | 3 |
| Year Built: | 1922 |
| Property Taxes: | $8,466 |
| Days On Market: | 2490 |
| Lot Size: | 0,09 |
Description
Classic Chicago Brick bungalow in historic Ravenswood Manor, on riverside cul-de-sac, and one of the best blocks in the Manor. Pristine condition, a delight to the discerning buyer. Steel post and beam support, newer concrete and roof. Everything thoughtfully restored and refinished. Boasts Original windows, crown moldings, and fireplace with top-quality replacements and updates to match. All bathroom newly refinished. Newer concrete and roof.Restored original plaster throughout. Stripped and restored original wood trim throughout, matching with custom-made pieces in a few areas. Clean, rough-finished basement with spacious laundry, workshop, & storage areas. Central Vacuum system.Superlative insulation. Walk-up attic ready to expand. Newer wood fence and deck, raised organic garden, peach and apple trees, & berries. Two blocks to Brown Line, walkable to Harvest Time, Water
Property Specifics
| Single Family | |
| — | |
| Bungalow | |
| 1922 | |
| Full | |
| BUNGALOW | |
| No | |
| 0.09 |
| Cook | |
| Ravenswood Manor | |
| 0 / Not Applicable | |
| None | |
| Public | |
| Public Sewer | |
| 10333475 | |
| 13131050150000 |
Nearby Schools
| NAME: | DISTRICT: | DISTANCE: | |
|---|---|---|---|
|
Grade School
Waters Elementary School |
299 | — | |
Property History
| DATE: | EVENT: | PRICE: | SOURCE: |
|---|---|---|---|
| 14 Jun, 2007 | Sold | $436,000 | MRED MLS |
| 26 Feb, 2007 | Under contract | $445,000 | MRED MLS |
| 21 Feb, 2007 | Listed for sale | $445,000 | MRED MLS |
| 10 May, 2019 | Sold | $649,900 | MRED MLS |
| 8 Apr, 2019 | Under contract | $649,900 | MRED MLS |
| 5 Apr, 2019 | Listed for sale | $649,900 | MRED MLS |
Room Specifics
Total Bedrooms: 3
Bedrooms Above Ground: 3
Bedrooms Below Ground: 0
Dimensions: —
Floor Type: Hardwood
Dimensions: —
Floor Type: Hardwood
Full Bathrooms: 3
Bathroom Amenities: Soaking Tub
Bathroom in Basement: 1
Rooms: Breakfast Room,Deck,Storage,Attic,Foyer,Workshop
Basement Description: Partially Finished
Other Specifics
| — | |
| Concrete Perimeter | |
| Off Alley | |
| Deck | |
| — | |
| 30 X 126 | |
| Full,Interior Stair,Unfinished | |
| None | |
| Built-in Features | |
| — | |
| Not in DB | |
| Sidewalks, Street Lights | |
| — | |
| — | |
| Electric |
Tax History
| Year | Property Taxes |
|---|---|
| 2007 | $5,138 |
| 2019 | $8,466 |
Contact Agent
Nearby Similar Homes
Nearby Sold Comparables
Contact Agent
Listing Provided By
Compass

