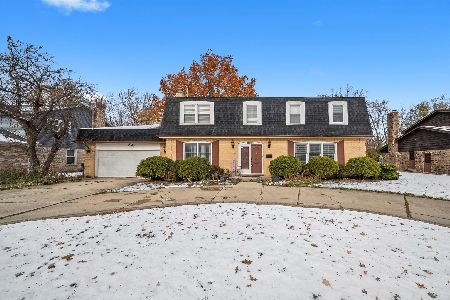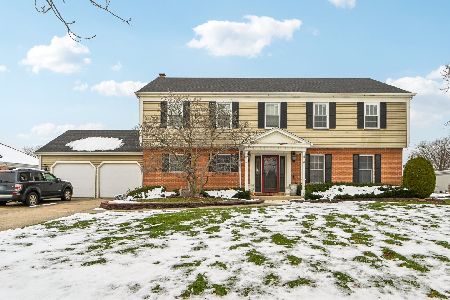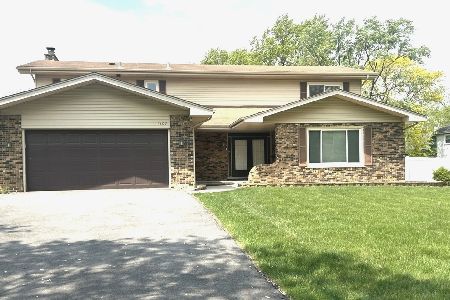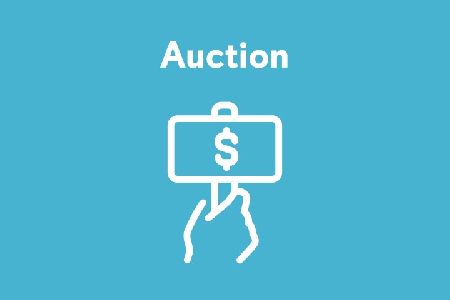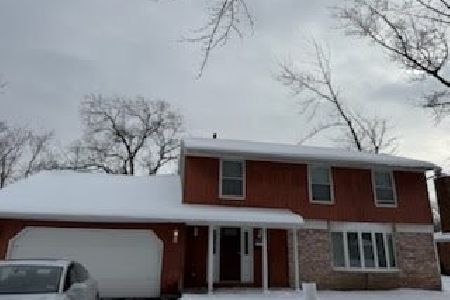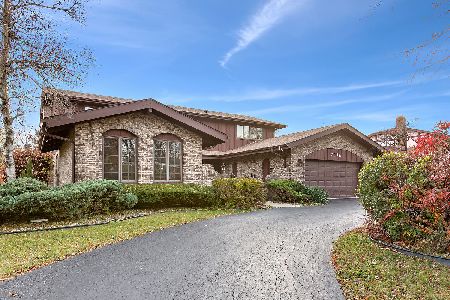2920 Kathleen Lane, Flossmoor, Illinois 60422
$365,000
|
Sold
|
|
| Status: | Closed |
| Sqft: | 2,740 |
| Cost/Sqft: | $128 |
| Beds: | 4 |
| Baths: | 4 |
| Year Built: | 1972 |
| Property Taxes: | $3,690 |
| Days On Market: | 1599 |
| Lot Size: | 0,29 |
Description
***MULTIPLE OFFERS RECEIVED. HIGHEST AND BEST DUE TUES, 8/31 @ 5PM*** Come and see this beautiful 2 story home in Flossmoor! Front entrance has brick pavers with porch for outdoor seating to gaze at serene landscaping. Gorgeous hardwood flooring in living room combo dining room, and main level den. Bright kitchen with maple cabinets and breakfast area over looking spacious family room with gas fireplace. Mud room with shower adjacent to Laundry room and extra storage room which can be used as an additional pantry. 4 bedrooms upstairs all with lighted ceiling fans. Primary suite with spacious walk in closet and updated primary bath with stand up shower. Finished basement with neutral ceramic tile and an additional bedroom with closet. Home offers energy efficient solar panels! Enjoy outdoor activities in the private backyard with mature trees and nicely landscaped bushes. HURRY AND SEE THIS ONE!
Property Specifics
| Single Family | |
| — | |
| — | |
| 1972 | |
| Full | |
| — | |
| No | |
| 0.29 |
| Cook | |
| — | |
| — / Not Applicable | |
| None | |
| Lake Michigan | |
| Public Sewer | |
| 11198058 | |
| 31123120060000 |
Nearby Schools
| NAME: | DISTRICT: | DISTANCE: | |
|---|---|---|---|
|
Grade School
Heather Hill Elementary School |
161 | — | |
|
Middle School
Parker Junior High School |
161 | Not in DB | |
|
High School
Homewood-flossmoor High School |
233 | Not in DB | |
Property History
| DATE: | EVENT: | PRICE: | SOURCE: |
|---|---|---|---|
| 24 Nov, 2021 | Sold | $365,000 | MRED MLS |
| 12 Sep, 2021 | Under contract | $350,000 | MRED MLS |
| 27 Aug, 2021 | Listed for sale | $350,000 | MRED MLS |
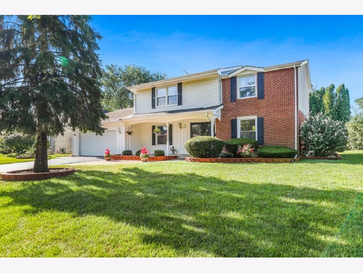
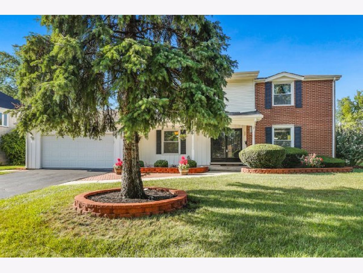
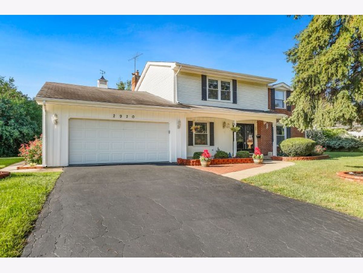
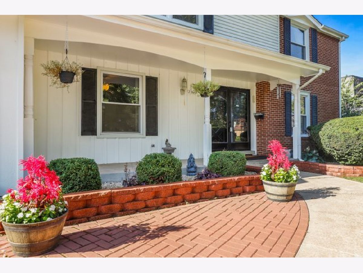
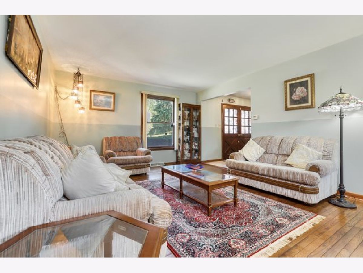
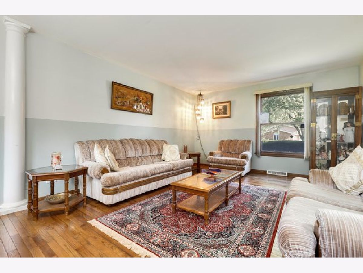
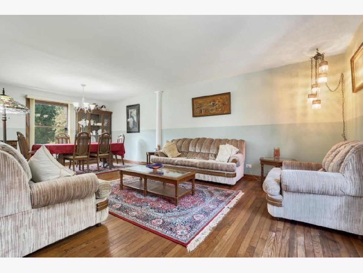
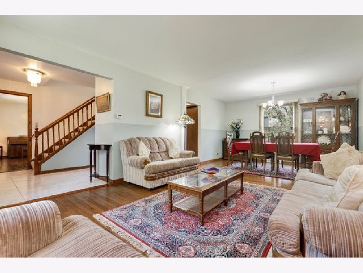
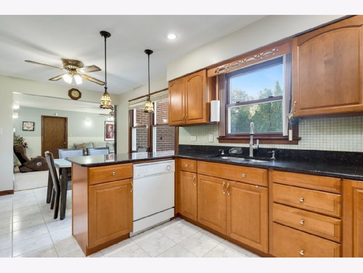
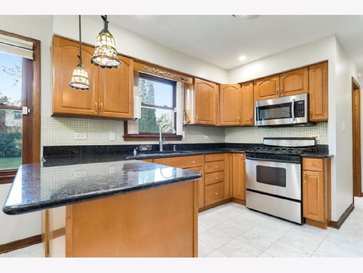
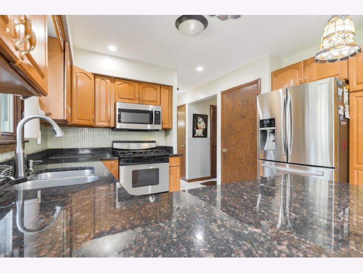
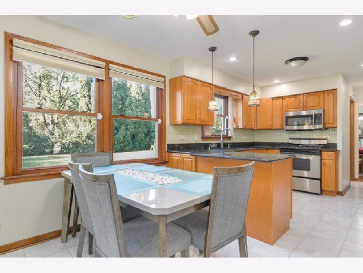
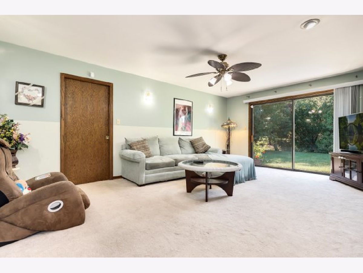
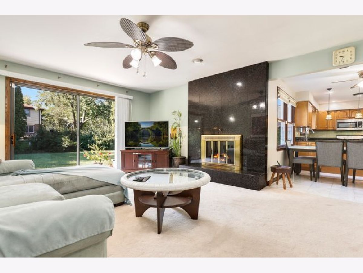
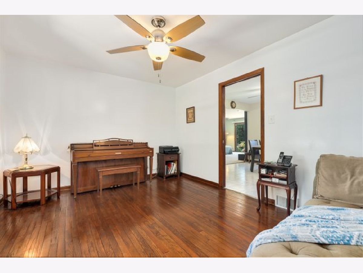
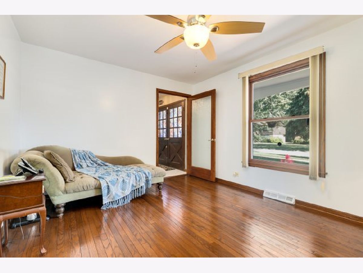
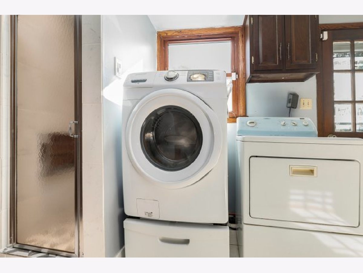
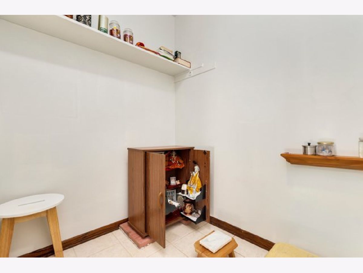
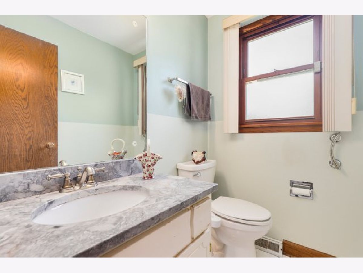
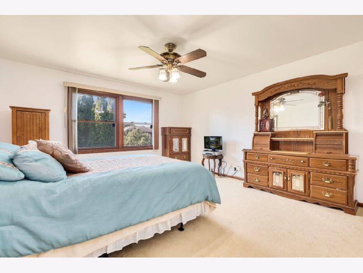
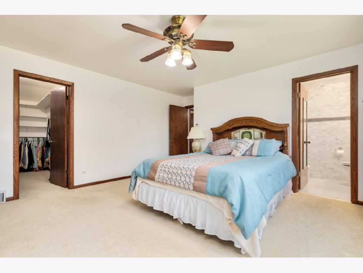
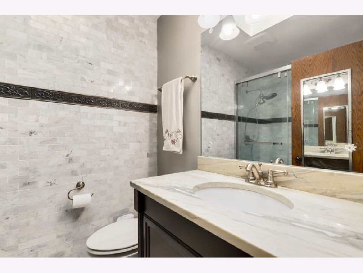
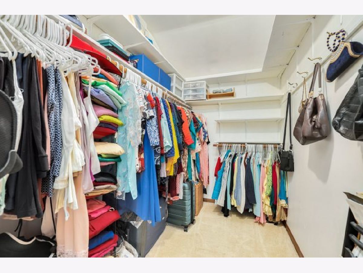
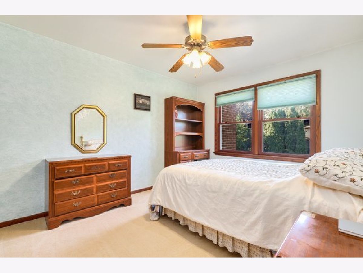
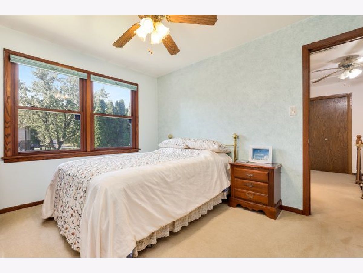
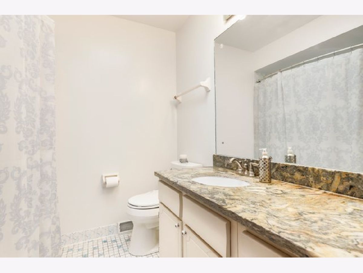
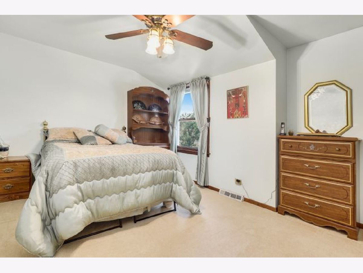
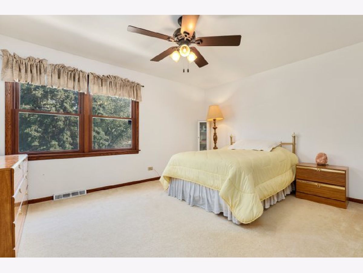
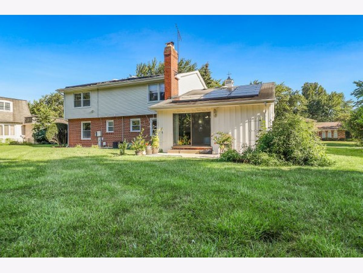
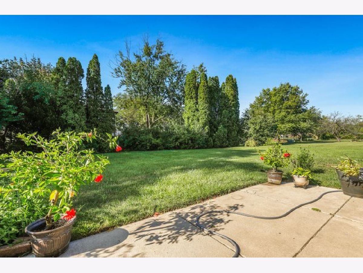
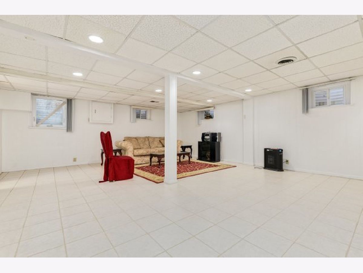
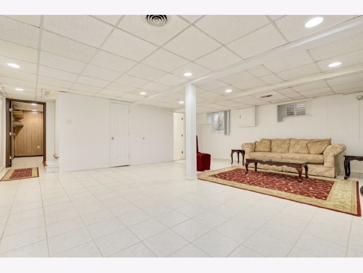
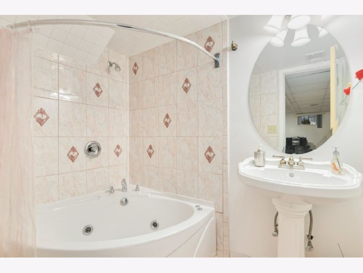
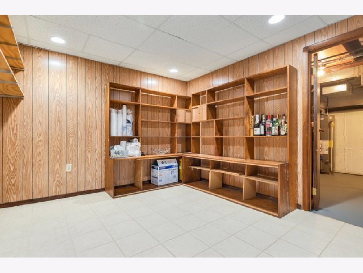
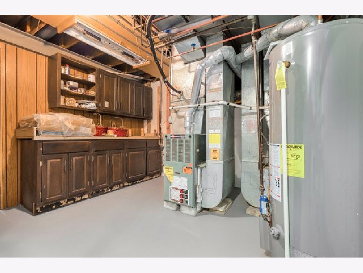
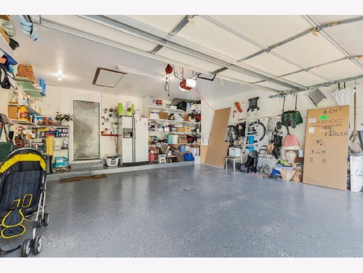
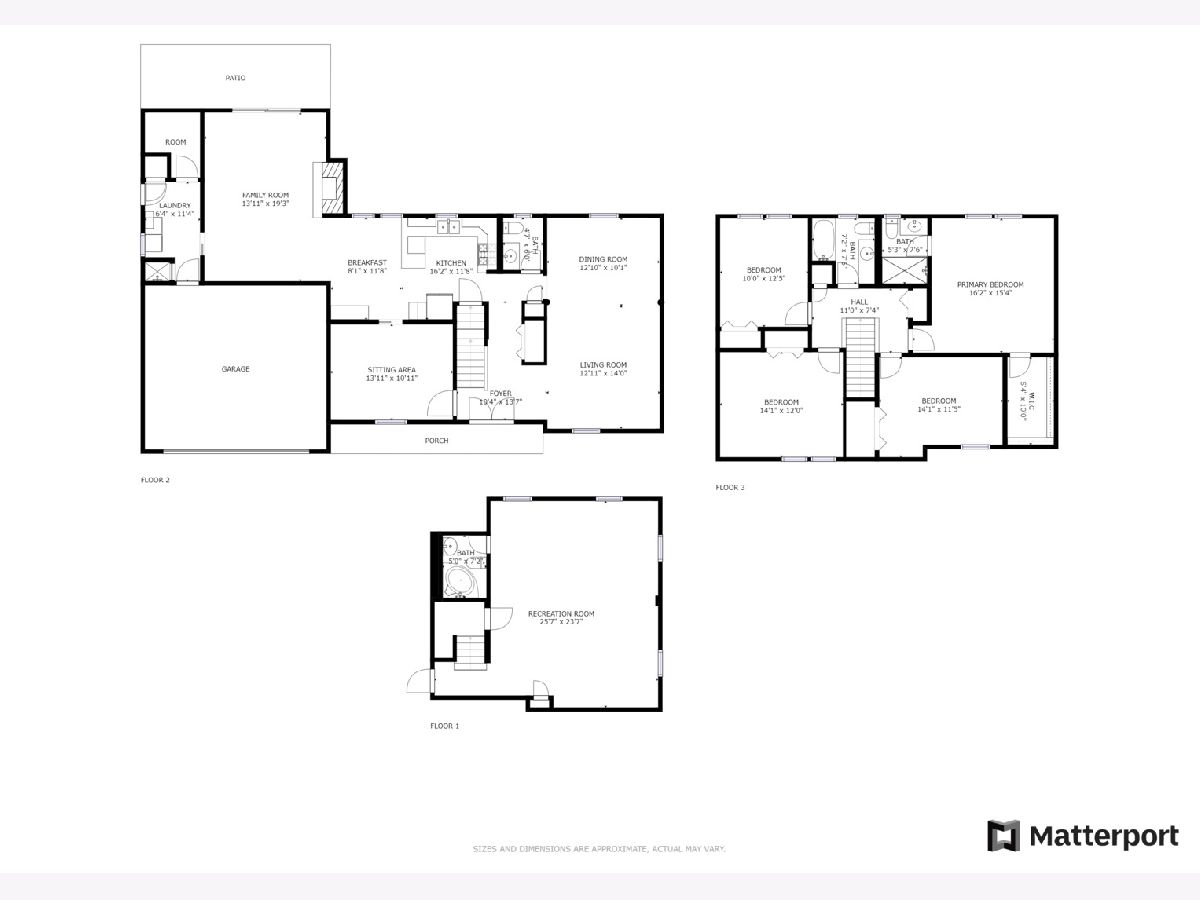
Room Specifics
Total Bedrooms: 5
Bedrooms Above Ground: 4
Bedrooms Below Ground: 1
Dimensions: —
Floor Type: Carpet
Dimensions: —
Floor Type: Carpet
Dimensions: —
Floor Type: Carpet
Dimensions: —
Floor Type: —
Full Bathrooms: 4
Bathroom Amenities: Whirlpool
Bathroom in Basement: 1
Rooms: Breakfast Room,Foyer,Walk In Closet,Recreation Room,Sitting Room,Bedroom 5
Basement Description: Finished,Crawl
Other Specifics
| 2.5 | |
| — | |
| — | |
| Patio, Storms/Screens | |
| — | |
| 12498 | |
| — | |
| Full | |
| Skylight(s), Hardwood Floors, First Floor Laundry, Walk-In Closet(s) | |
| Range, Microwave, Refrigerator, Washer, Dryer | |
| Not in DB | |
| Park, Sidewalks | |
| — | |
| — | |
| Wood Burning |
Tax History
| Year | Property Taxes |
|---|---|
| 2021 | $3,690 |
Contact Agent
Nearby Similar Homes
Nearby Sold Comparables
Contact Agent
Listing Provided By
Redfin Corporation

