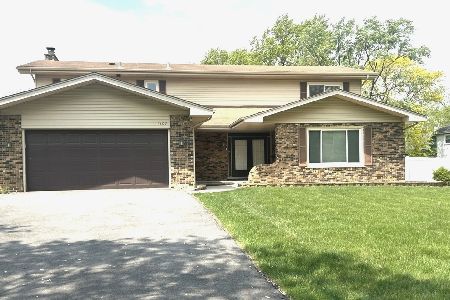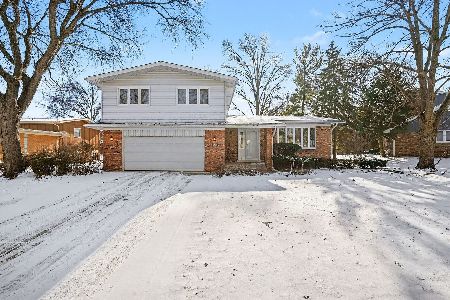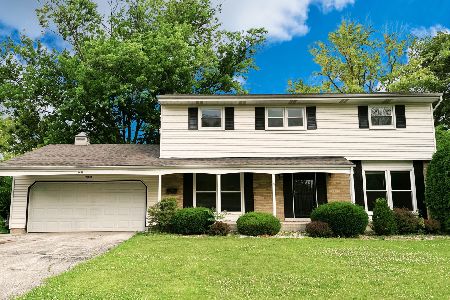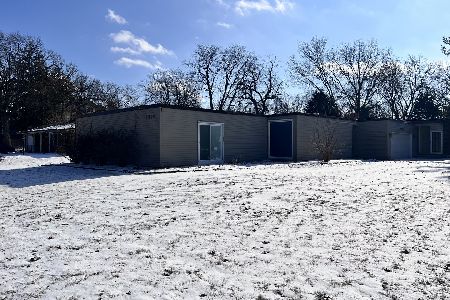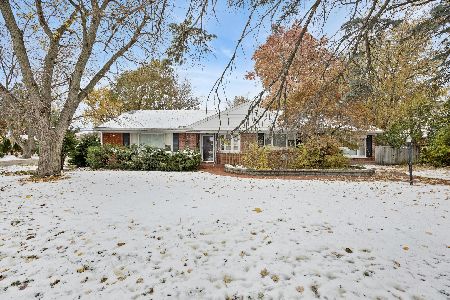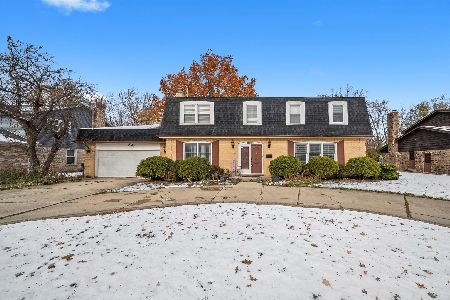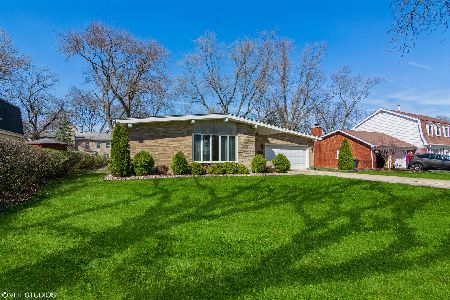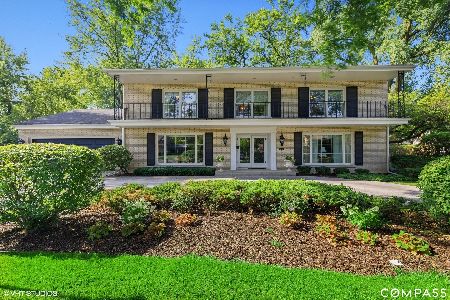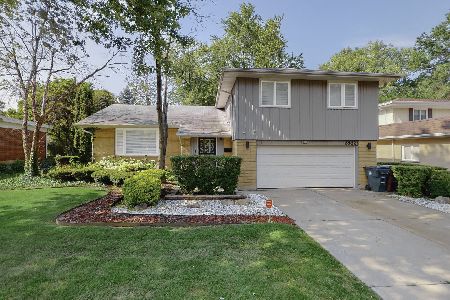2921 Bob O Link Road, Flossmoor, Illinois 60422
$320,000
|
Sold
|
|
| Status: | Closed |
| Sqft: | 2,897 |
| Cost/Sqft: | $117 |
| Beds: | 4 |
| Baths: | 3 |
| Year Built: | 1972 |
| Property Taxes: | $10,697 |
| Days On Market: | 2694 |
| Lot Size: | 0,29 |
Description
Buyer's home sale fell thru-continue to show! Spectacular! The only word to describe the fine design & craftsmanship here that blends perfectly w/every amenity for today's contemporary lifestyle! Stunning 2900 SF home begins w/oversized foyer, dramatic LR, DR large enough for that round table you always wanted. Dream Kitchen....custom cabs, granite KT & wet bar counters, SS & glass splash, farmhouse sink, bfast bar, pro SS appliances & hood & separate eating area. Large white beamed FR w/porcelain FP joins KT w/wet bar w/glass doored display cabs & wine frig. Lovely MBR w/spa like MBA w/dual sinks, soaking tub & glass shower! 3 generous BR share updated granite BA w/dual vessel sinks. Basement w/rec space & ample storage. Upgraded trims, doors & HW floors. Newer GFA/CA/HWH/Roof! Gazebo, 2 level deck, patios & pro landscaping make outdoor living delightful! Perfect location near metra & historic downtown. You've found a place to call home. Must see the impressive style & details!
Property Specifics
| Single Family | |
| — | |
| Contemporary | |
| 1972 | |
| Full | |
| — | |
| No | |
| 0.29 |
| Cook | |
| Heather Hill | |
| 0 / Not Applicable | |
| None | |
| Lake Michigan | |
| Public Sewer | |
| 10088209 | |
| 31121180090000 |
Nearby Schools
| NAME: | DISTRICT: | DISTANCE: | |
|---|---|---|---|
|
Grade School
Heather Hill Elementary School |
161 | — | |
|
Middle School
Parker Junior High School |
161 | Not in DB | |
|
High School
Homewood-flossmoor High School |
233 | Not in DB | |
Property History
| DATE: | EVENT: | PRICE: | SOURCE: |
|---|---|---|---|
| 3 Dec, 2018 | Sold | $320,000 | MRED MLS |
| 24 Oct, 2018 | Under contract | $340,000 | MRED MLS |
| — | Last price change | $348,500 | MRED MLS |
| 19 Sep, 2018 | Listed for sale | $348,500 | MRED MLS |
Room Specifics
Total Bedrooms: 4
Bedrooms Above Ground: 4
Bedrooms Below Ground: 0
Dimensions: —
Floor Type: Carpet
Dimensions: —
Floor Type: Carpet
Dimensions: —
Floor Type: Carpet
Full Bathrooms: 3
Bathroom Amenities: Separate Shower,Double Sink,Soaking Tub
Bathroom in Basement: 0
Rooms: Breakfast Room,Recreation Room,Foyer
Basement Description: Partially Finished
Other Specifics
| 2 | |
| Concrete Perimeter | |
| Concrete | |
| Deck, Patio, Gazebo | |
| Landscaped | |
| 85X147 | |
| Unfinished | |
| Full | |
| Bar-Wet, Hardwood Floors, First Floor Laundry | |
| Double Oven, Microwave, Dishwasher, Refrigerator, Disposal, Stainless Steel Appliance(s), Wine Refrigerator, Cooktop, Range Hood | |
| Not in DB | |
| Tennis Courts, Sidewalks, Street Paved | |
| — | |
| — | |
| Wood Burning, Gas Starter |
Tax History
| Year | Property Taxes |
|---|---|
| 2018 | $10,697 |
Contact Agent
Nearby Similar Homes
Nearby Sold Comparables
Contact Agent
Listing Provided By
Baird & Warner

