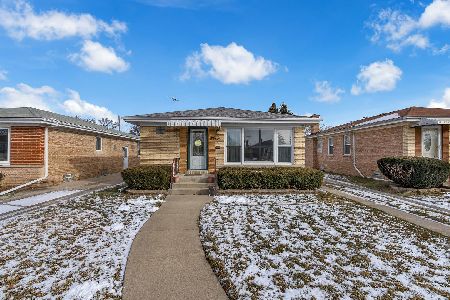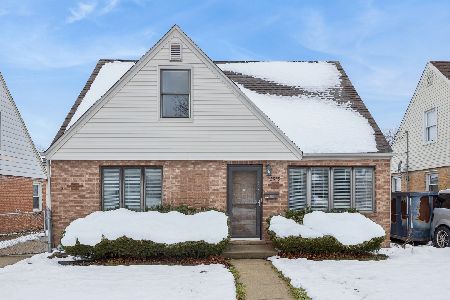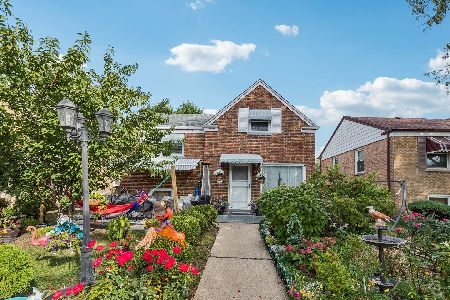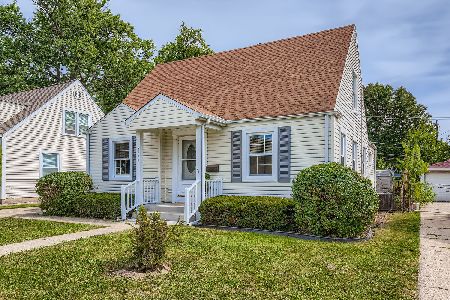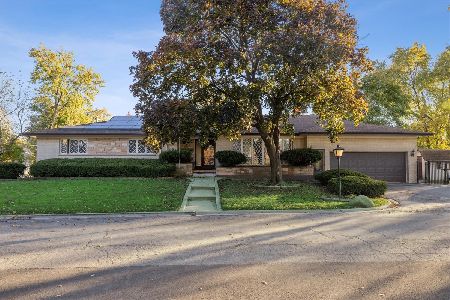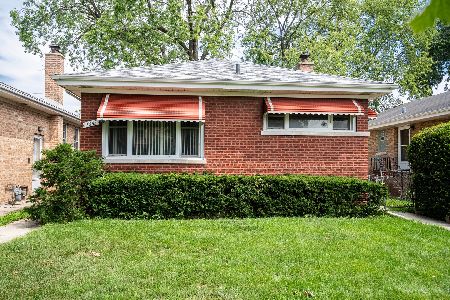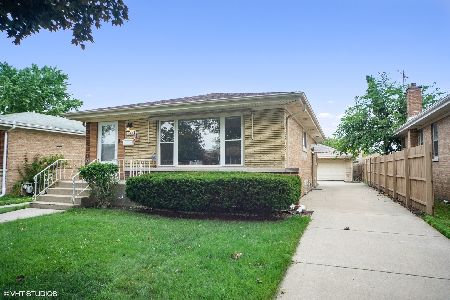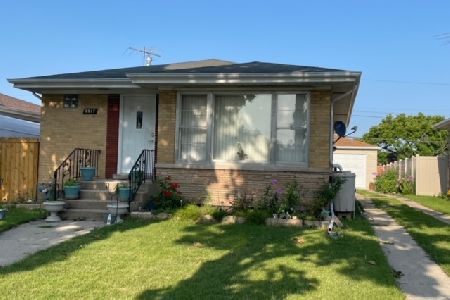2921 Dora Street, Franklin Park, Illinois 60131
$242,000
|
Sold
|
|
| Status: | Closed |
| Sqft: | 1,100 |
| Cost/Sqft: | $227 |
| Beds: | 3 |
| Baths: | 1 |
| Year Built: | 1955 |
| Property Taxes: | $7,728 |
| Days On Market: | 2506 |
| Lot Size: | 0,12 |
Description
Come check out this beautiful 3 bedroom well maintained all brick ranch conveniently located to shopping and transportation. Porcelain floors throughout main level. Many new updates, Furnace 2018, AC 2012, kitchen remodel 2016, sump pump 2019, laundry room update 2017, Windows 2011, Full bath remodeled 2016. Rec room, laundry rm, and work room in basement with porcelain tile. Roof shingles replaced in 2018 along with new awnings in back of home and side entrance. Cement side drive leads to 2 car garage. Home is ready to move in. Nearby major expressways, shopping centers, restaurants and much more!
Property Specifics
| Single Family | |
| — | |
| Ranch | |
| 1955 | |
| Full | |
| — | |
| No | |
| 0.12 |
| Cook | |
| — | |
| 0 / Not Applicable | |
| None | |
| Lake Michigan | |
| Public Sewer | |
| 10307501 | |
| 12281200560000 |
Nearby Schools
| NAME: | DISTRICT: | DISTANCE: | |
|---|---|---|---|
|
Grade School
Roy Elementary School |
83 | — | |
|
Middle School
Mannheim Middle School |
83 | Not in DB | |
|
High School
West Leyden High School |
212 | Not in DB | |
Property History
| DATE: | EVENT: | PRICE: | SOURCE: |
|---|---|---|---|
| 26 Sep, 2011 | Sold | $145,000 | MRED MLS |
| 13 Aug, 2011 | Under contract | $149,300 | MRED MLS |
| — | Last price change | $159,500 | MRED MLS |
| 5 Apr, 2011 | Listed for sale | $164,500 | MRED MLS |
| 31 May, 2019 | Sold | $242,000 | MRED MLS |
| 2 Apr, 2019 | Under contract | $249,900 | MRED MLS |
| 14 Mar, 2019 | Listed for sale | $249,900 | MRED MLS |
| 1 Sep, 2020 | Sold | $259,000 | MRED MLS |
| 26 Jul, 2020 | Under contract | $259,000 | MRED MLS |
| 25 Jul, 2020 | Listed for sale | $259,000 | MRED MLS |
Room Specifics
Total Bedrooms: 3
Bedrooms Above Ground: 3
Bedrooms Below Ground: 0
Dimensions: —
Floor Type: Wood Laminate
Dimensions: —
Floor Type: Porcelain Tile
Full Bathrooms: 1
Bathroom Amenities: —
Bathroom in Basement: 0
Rooms: Workshop
Basement Description: Finished
Other Specifics
| 2 | |
| Concrete Perimeter | |
| Concrete,Side Drive | |
| — | |
| — | |
| 41 X 124.25 | |
| — | |
| None | |
| Hardwood Floors, First Floor Bedroom, First Floor Full Bath | |
| Range, Refrigerator, Washer, Dryer | |
| Not in DB | |
| Sidewalks, Street Lights, Street Paved | |
| — | |
| — | |
| — |
Tax History
| Year | Property Taxes |
|---|---|
| 2011 | $2,404 |
| 2019 | $7,728 |
| 2020 | $5,861 |
Contact Agent
Nearby Similar Homes
Nearby Sold Comparables
Contact Agent
Listing Provided By
Dapper Crown

