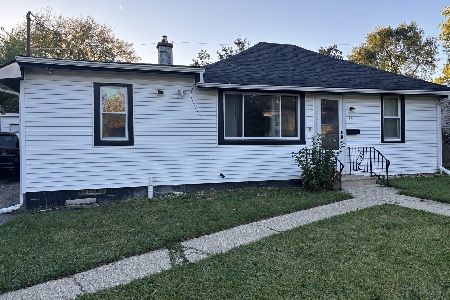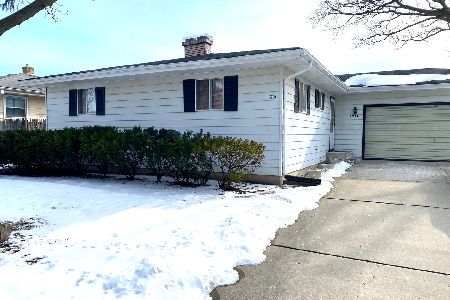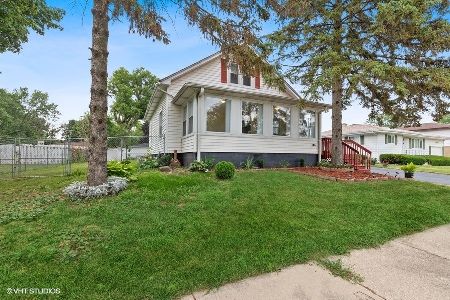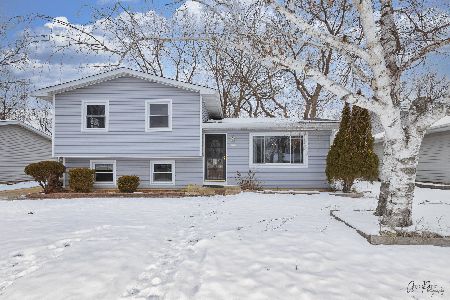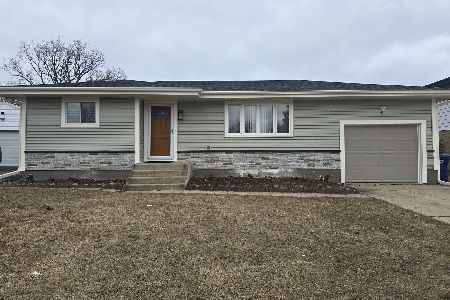2921 Ellis Street, Waukegan, Illinois 60085
$157,000
|
Sold
|
|
| Status: | Closed |
| Sqft: | 1,622 |
| Cost/Sqft: | $92 |
| Beds: | 3 |
| Baths: | 3 |
| Year Built: | 1969 |
| Property Taxes: | $3,450 |
| Days On Market: | 3530 |
| Lot Size: | 0,23 |
Description
You'll want to see this white brick ranch home, offering a private location at the end of a quiet tree lined street. Features include a spacious floor plan and finished basement. A large picture window is highlighted in the living room, opening into a formal dining room. The kitchen offers plenty of cabinet and counter space. You'll spend cozy evenings in the family room around the stone fireplace. A sliding glass door leads to the backyard patio. Three bedrooms on the main level, all with hardwood floors. Master bedroom has shared access to a half bath. The finished basement will be the perfect place to entertain with a huge great room & built in bar. Plus the basement has a hospitality area, 4th bedroom, half bath, laundry room with cedar closets. & sauna room with tile shower and large changing room. Dual zone heating. Updates include new central air 2015. New boiler 2013. New roof 2005. Ceiling fans 2015. LED ceiling lights 2014. Anderson casement windows. Fenced backyard & shed.
Property Specifics
| Single Family | |
| — | |
| Ranch | |
| 1969 | |
| Full | |
| — | |
| No | |
| 0.23 |
| Lake | |
| Bartletts | |
| 0 / Not Applicable | |
| None | |
| Public | |
| Public Sewer | |
| 09236735 | |
| 08192090060000 |
Property History
| DATE: | EVENT: | PRICE: | SOURCE: |
|---|---|---|---|
| 14 Jul, 2016 | Sold | $157,000 | MRED MLS |
| 27 May, 2016 | Under contract | $149,999 | MRED MLS |
| 24 May, 2016 | Listed for sale | $149,999 | MRED MLS |
Room Specifics
Total Bedrooms: 4
Bedrooms Above Ground: 3
Bedrooms Below Ground: 1
Dimensions: —
Floor Type: Hardwood
Dimensions: —
Floor Type: Hardwood
Dimensions: —
Floor Type: Vinyl
Full Bathrooms: 3
Bathroom Amenities: —
Bathroom in Basement: 1
Rooms: Eating Area,Recreation Room,Sitting Room
Basement Description: Finished
Other Specifics
| 2 | |
| Concrete Perimeter | |
| Concrete | |
| Patio, Roof Deck | |
| Fenced Yard | |
| 74 X 135 X 78 X 135 | |
| — | |
| — | |
| Sauna/Steam Room, Bar-Wet, Hardwood Floors, First Floor Bedroom, First Floor Full Bath | |
| Range, Microwave, Dishwasher, Refrigerator, Washer, Dryer | |
| Not in DB | |
| — | |
| — | |
| — | |
| Wood Burning, Attached Fireplace Doors/Screen |
Tax History
| Year | Property Taxes |
|---|---|
| 2016 | $3,450 |
Contact Agent
Nearby Similar Homes
Nearby Sold Comparables
Contact Agent
Listing Provided By
Better Homes and Gardens Real Estate Star Homes



