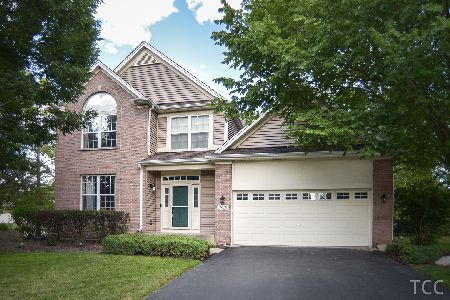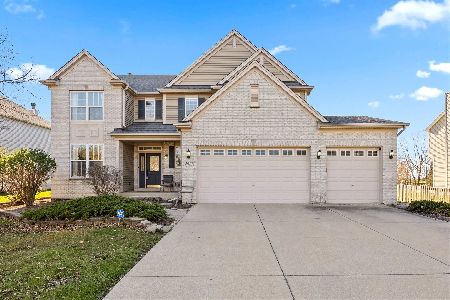2921 Mcduffee Circle, North Aurora, Illinois 60542
$300,000
|
Sold
|
|
| Status: | Closed |
| Sqft: | 2,317 |
| Cost/Sqft: | $129 |
| Beds: | 4 |
| Baths: | 4 |
| Year Built: | 2004 |
| Property Taxes: | $8,165 |
| Days On Market: | 4535 |
| Lot Size: | 0,32 |
Description
This one will captivate your heart! Simply stunning! Every detail is done with perfection. Gorgeous updated kitchen with 42" cherry cabs, granite and stainless. Lovely travertine floors. Kitchen opens to FR with fireplace. (Wired for sound). Huge private backyard! Bedrooms are all good sized. Nice flow to both levels. Basement (w/ full bath) is beautifully finished. Shows like a model! Conv. to toll/train.
Property Specifics
| Single Family | |
| — | |
| Colonial | |
| 2004 | |
| Full | |
| FAIRMONT C | |
| No | |
| 0.32 |
| Kane | |
| Tanner Trails | |
| 35 / Quarterly | |
| Other | |
| Public | |
| Public Sewer | |
| 08422224 | |
| 1136305001 |
Nearby Schools
| NAME: | DISTRICT: | DISTANCE: | |
|---|---|---|---|
|
Grade School
Fearn Elementary School |
129 | — | |
|
Middle School
Herget Middle School |
129 | Not in DB | |
|
High School
West Aurora High School |
129 | Not in DB | |
Property History
| DATE: | EVENT: | PRICE: | SOURCE: |
|---|---|---|---|
| 4 Oct, 2013 | Sold | $300,000 | MRED MLS |
| 17 Aug, 2013 | Under contract | $299,900 | MRED MLS |
| 16 Aug, 2013 | Listed for sale | $299,900 | MRED MLS |
Room Specifics
Total Bedrooms: 4
Bedrooms Above Ground: 4
Bedrooms Below Ground: 0
Dimensions: —
Floor Type: Hardwood
Dimensions: —
Floor Type: Hardwood
Dimensions: —
Floor Type: Hardwood
Full Bathrooms: 4
Bathroom Amenities: Double Sink
Bathroom in Basement: 1
Rooms: Eating Area,Exercise Room,Game Room
Basement Description: Finished
Other Specifics
| 2 | |
| — | |
| Asphalt | |
| Patio | |
| Corner Lot | |
| 16,324 | |
| — | |
| Full | |
| First Floor Laundry | |
| Range, Microwave, Dishwasher, Refrigerator, Disposal | |
| Not in DB | |
| Sidewalks, Street Lights, Street Paved | |
| — | |
| — | |
| Wood Burning, Gas Starter |
Tax History
| Year | Property Taxes |
|---|---|
| 2013 | $8,165 |
Contact Agent
Nearby Similar Homes
Nearby Sold Comparables
Contact Agent
Listing Provided By
RE/MAX TOWN & COUNTRY






