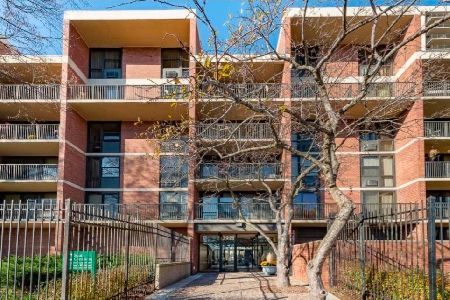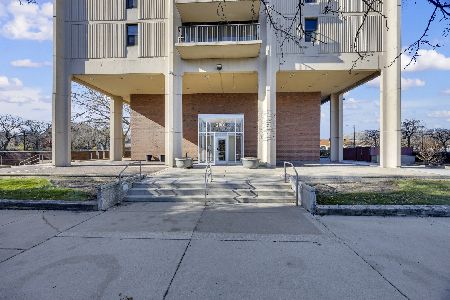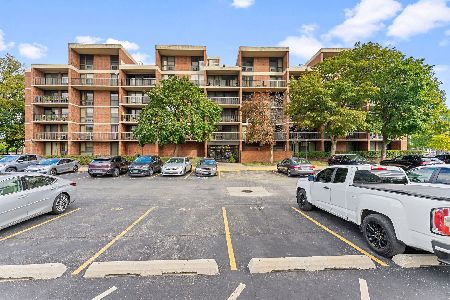2921 Michigan Avenue, Douglas, Chicago, Illinois 60616
$140,000
|
Sold
|
|
| Status: | Closed |
| Sqft: | 750 |
| Cost/Sqft: | $173 |
| Beds: | 1 |
| Baths: | 1 |
| Year Built: | 1969 |
| Property Taxes: | $1,931 |
| Days On Market: | 106 |
| Lot Size: | 0,00 |
Description
Stylish Artist Oasis in the Coveted South Loop Neighorhood! Experience urban sophistication in this rare, oversized one-bedroom, one-bath condo featuring two private balconies. One opens from the living room, the other from the bedroom, creating seamless indoor-outdoor living and views overlooking the beautifully landscaped courtyard and private resident pool. The bedroom is generously sized, easily fitting a king bed, desk, and sitting area-perfect for remote professionals or anyone who loves a calm, creative space. Floor-to-ceiling windows flood the home with natural light, highlighting the open floor plan and ample closet storage throughout. The modern kitchen with decorative herringbone backsplash, stainless steel appliances (stove, refrigerator, microwave and dishwasher) offers plenty of cabinetry and counter space for cooking and entertaining. Located in one of Chicago's most sought-after neighborhoods, the South Loop blends convenience, culture, and community. You're moments from the lakefront, world-class museums, boutique gyms, coffee shops, restaurants, and public transit. Across the street, Dunbar Park offers tennis courts, basketball courts, and walking trails-your backyard oasis in the city. Whether you're a busy professional, or creative, this home is a rare blend of style, space, and location that makes South Loop living truly exceptional. Ideally located near transportation, IIT, downtown, the lake, and major highways, this home offers the perfect balance of convenience and lifestyle. Experience the best of South Loop living-where design, location, and comfort come together beautifully.
Property Specifics
| Condos/Townhomes | |
| 5 | |
| — | |
| 1969 | |
| — | |
| — | |
| No | |
| — |
| Cook | |
| — | |
| 552 / Monthly | |
| — | |
| — | |
| — | |
| 12469310 | |
| 17273100931079 |
Nearby Schools
| NAME: | DISTRICT: | DISTANCE: | |
|---|---|---|---|
|
Grade School
Pershing Elementary School Human |
299 | — | |
|
Middle School
Pershing Elementary School Human |
299 | Not in DB | |
|
High School
Phillips Academy High School |
299 | Not in DB | |
Property History
| DATE: | EVENT: | PRICE: | SOURCE: |
|---|---|---|---|
| 10 May, 2022 | Listed for sale | $0 | MRED MLS |
| 1 Aug, 2024 | Sold | $127,000 | MRED MLS |
| 29 Jun, 2024 | Under contract | $128,000 | MRED MLS |
| 25 Jun, 2024 | Listed for sale | $128,000 | MRED MLS |
| 20 Nov, 2025 | Sold | $140,000 | MRED MLS |
| 24 Oct, 2025 | Under contract | $130,000 | MRED MLS |
| 19 Oct, 2025 | Listed for sale | $130,000 | MRED MLS |
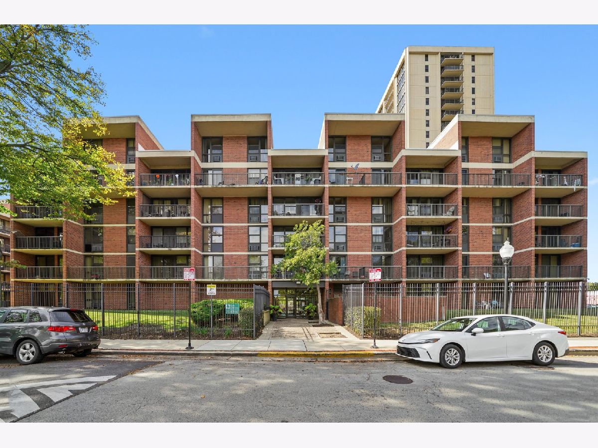
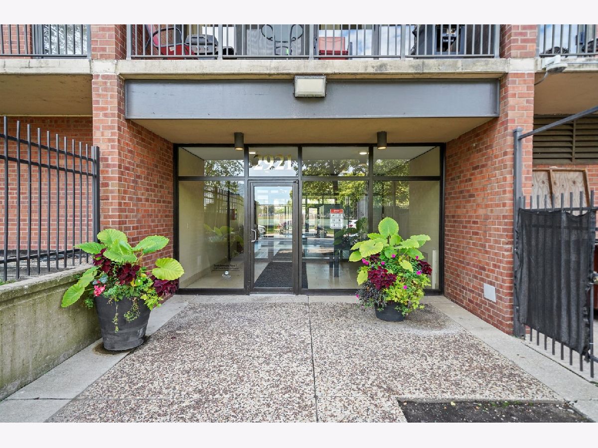
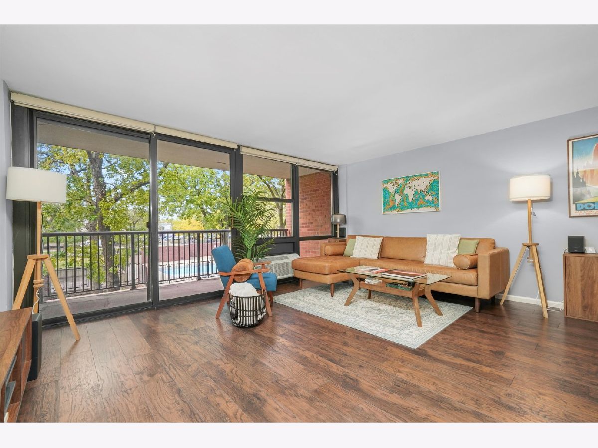
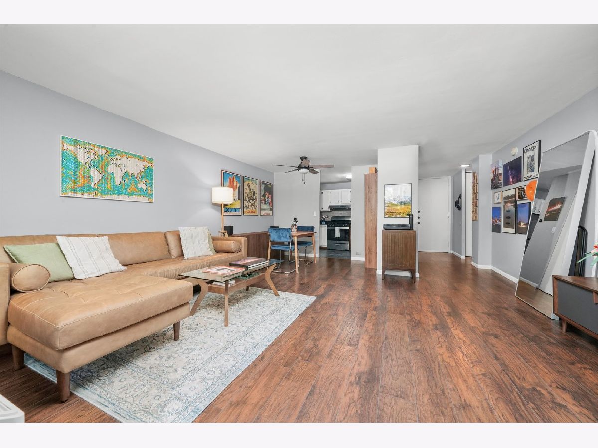
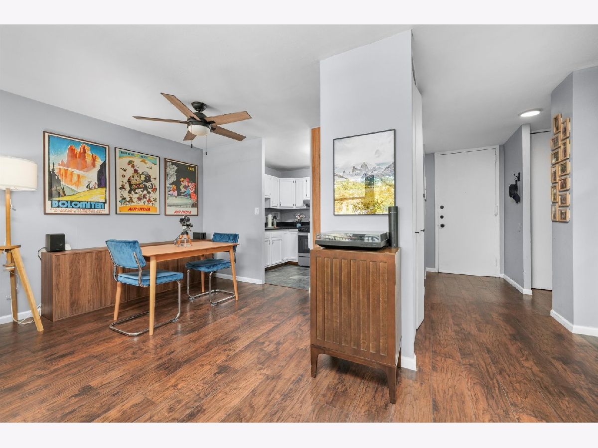
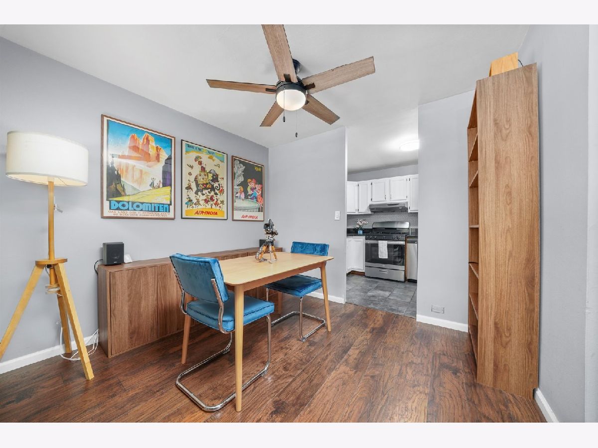
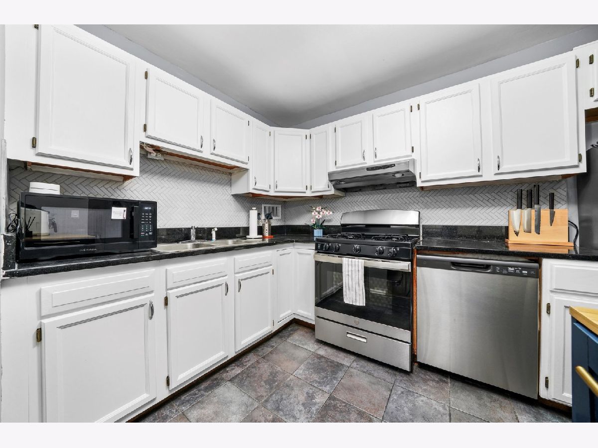
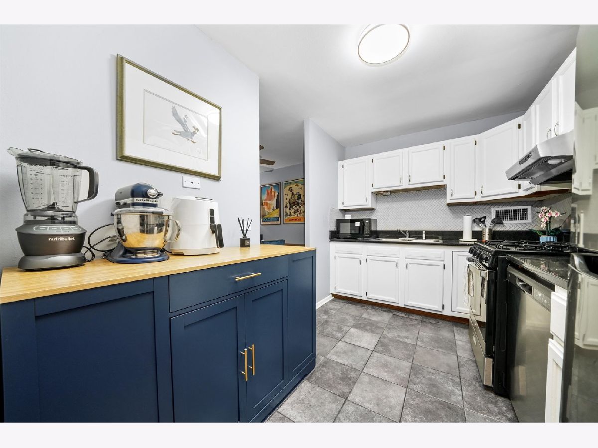
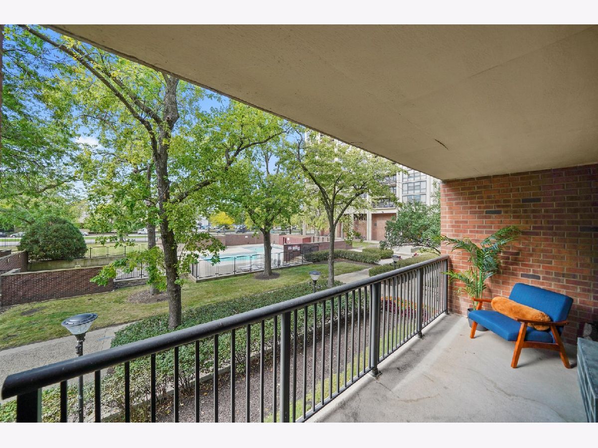
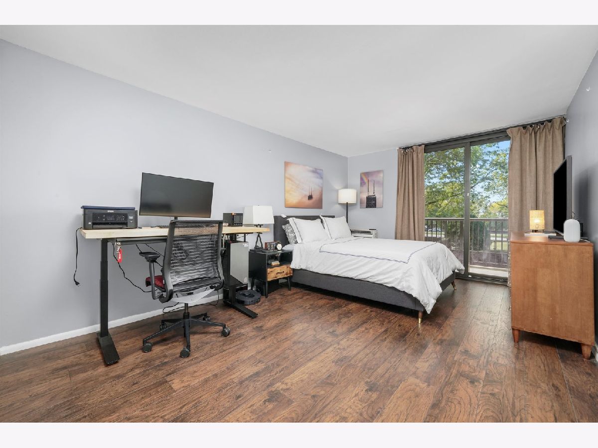
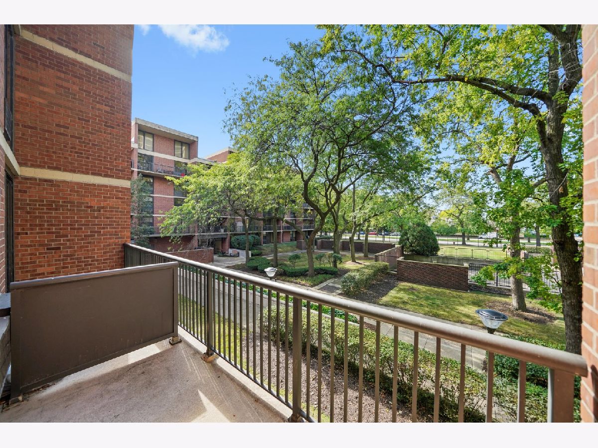
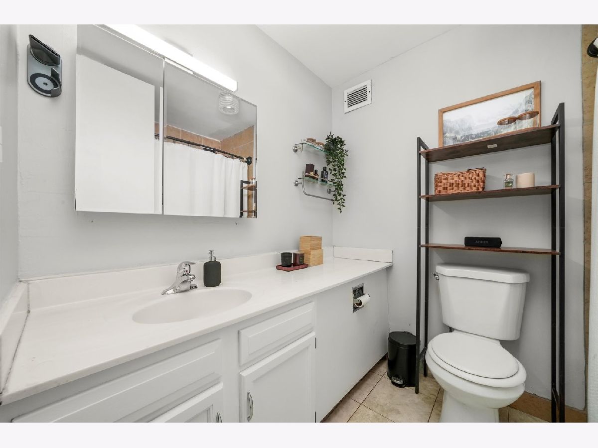
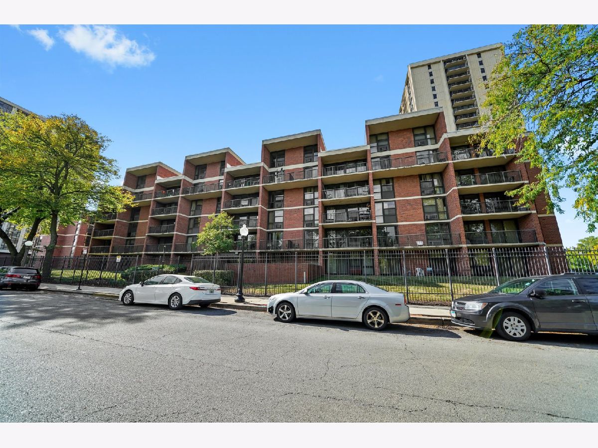
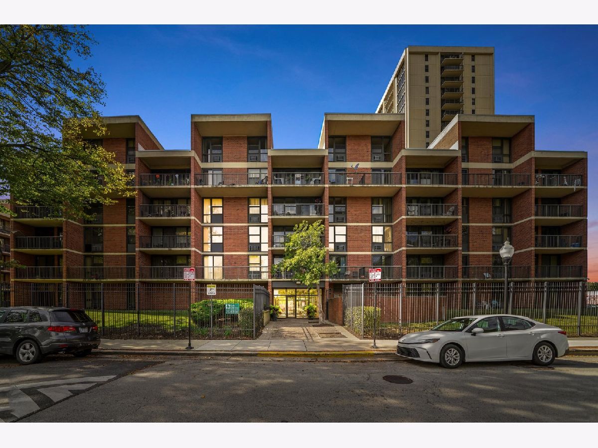
Room Specifics
Total Bedrooms: 1
Bedrooms Above Ground: 1
Bedrooms Below Ground: 0
Dimensions: —
Floor Type: —
Dimensions: —
Floor Type: —
Full Bathrooms: 1
Bathroom Amenities: —
Bathroom in Basement: —
Rooms: —
Basement Description: —
Other Specifics
| — | |
| — | |
| — | |
| — | |
| — | |
| COMMON | |
| — | |
| — | |
| — | |
| — | |
| Not in DB | |
| — | |
| — | |
| — | |
| — |
Tax History
| Year | Property Taxes |
|---|---|
| 2024 | $1,176 |
| 2025 | $1,931 |
Contact Agent
Nearby Similar Homes
Nearby Sold Comparables
Contact Agent
Listing Provided By
MPower Residential Brokerage LLC

