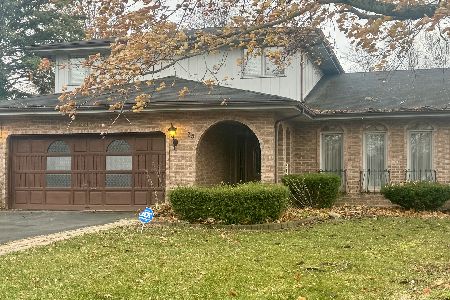2921 Mulberry Court, Crete, Illinois 60417
$225,000
|
Sold
|
|
| Status: | Closed |
| Sqft: | 2,731 |
| Cost/Sqft: | $86 |
| Beds: | 4 |
| Baths: | 4 |
| Year Built: | 1975 |
| Property Taxes: | $7,914 |
| Days On Market: | 4270 |
| Lot Size: | 0,54 |
Description
Meticulously maintained brick ranch on a cul-de-sac with park like yard and full basement. See through fireplace, vaulted beam & deck ceiling and custom windows in family room. Granite and ceramic kitchen with eating area and fireplace. 3 1/2 updated baths. Huge master suite with sitting area and three closets. Formal dining room with wood floor. Gorgeous half acre yard with patio. Too much to list - must see!!
Property Specifics
| Single Family | |
| — | |
| Ranch | |
| 1975 | |
| Full | |
| — | |
| No | |
| 0.54 |
| Will | |
| — | |
| 325 / Annual | |
| Other | |
| Private | |
| Public Sewer, Sewer-Storm | |
| 08617775 | |
| 2316074030140000 |
Property History
| DATE: | EVENT: | PRICE: | SOURCE: |
|---|---|---|---|
| 10 Sep, 2014 | Sold | $225,000 | MRED MLS |
| 12 Aug, 2014 | Under contract | $235,000 | MRED MLS |
| 16 May, 2014 | Listed for sale | $235,000 | MRED MLS |
Room Specifics
Total Bedrooms: 4
Bedrooms Above Ground: 4
Bedrooms Below Ground: 0
Dimensions: —
Floor Type: Carpet
Dimensions: —
Floor Type: Carpet
Dimensions: —
Floor Type: Carpet
Full Bathrooms: 4
Bathroom Amenities: Separate Shower,Double Sink,Soaking Tub
Bathroom in Basement: 0
Rooms: Exercise Room,Recreation Room,Storage,Workshop
Basement Description: Partially Finished,Crawl
Other Specifics
| 2 | |
| Concrete Perimeter | |
| Asphalt | |
| Patio | |
| Cul-De-Sac | |
| 100X235X135X199 | |
| Unfinished | |
| Full | |
| Vaulted/Cathedral Ceilings, First Floor Bedroom, First Floor Laundry, First Floor Full Bath | |
| Double Oven, Dishwasher, Refrigerator | |
| Not in DB | |
| Street Lights, Street Paved | |
| — | |
| — | |
| Double Sided, Wood Burning, Gas Log |
Tax History
| Year | Property Taxes |
|---|---|
| 2014 | $7,914 |
Contact Agent
Nearby Similar Homes
Nearby Sold Comparables
Contact Agent
Listing Provided By
Re/Max Results











