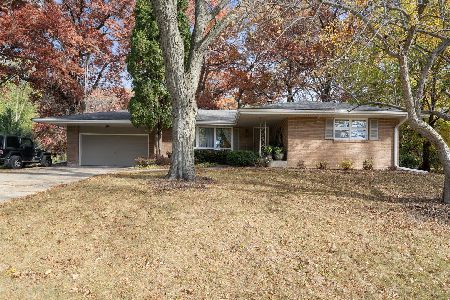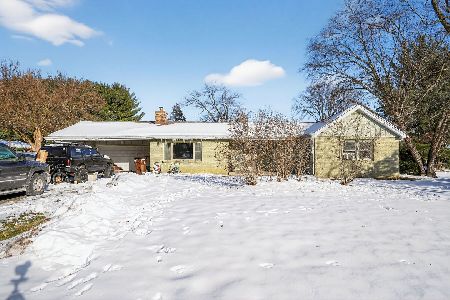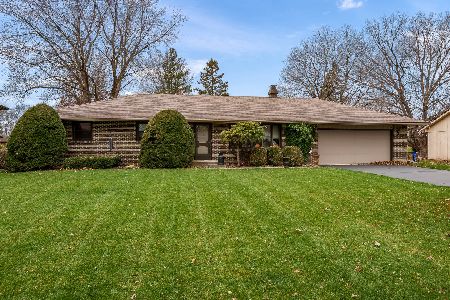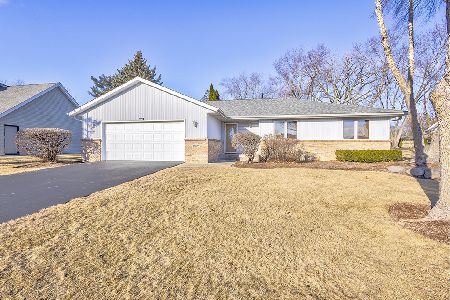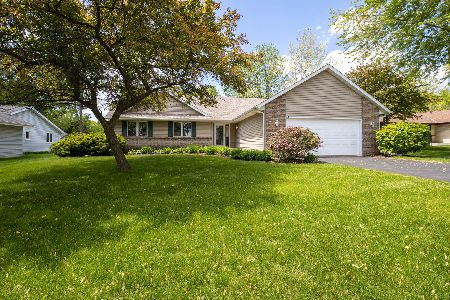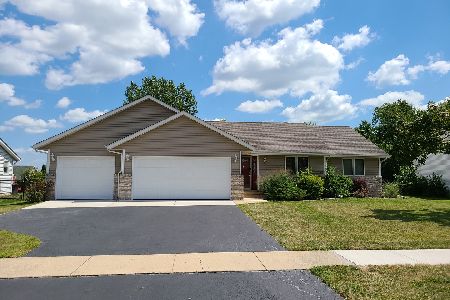2921 Swanson Parkway, Rockford, Illinois 61109
$250,000
|
Sold
|
|
| Status: | Closed |
| Sqft: | 1,488 |
| Cost/Sqft: | $175 |
| Beds: | 3 |
| Baths: | 3 |
| Year Built: | 1992 |
| Property Taxes: | $4,335 |
| Days On Market: | 984 |
| Lot Size: | 0,35 |
Description
Welcome home! This spacious home features 3 bedrooms, 3 full bathrooms, oversized 2-car garage and a fully finished basement. New vinyl flooring throughout. Large living room with wood burning fireplace and vaulted ceiling. Galley style kitchen with newer laminate countertops and dishwasher. Spacious dining area with new sliding patio door leading out to large wooden deck. Deck has gas line attached to house so no more propane tanks needed! Oversized master bedroom with walk-in closet and en-suite with dual vanity sink, separate shower and jacuzzi tub. Finished basement with tile flooring throughout features a large rec room, 2 bonus rooms, full bathroom and laundry room. All appliances stay, including water softener, washer, dryer and humidifier. Furnace and AC 4 years old and roof 6 years old. Extra wide driveway with extra parking pad on side of garage. Walking distance to Cherry Valley Elementary and park. Low Cherry Valley township tax rate!
Property Specifics
| Single Family | |
| — | |
| — | |
| 1992 | |
| — | |
| — | |
| No | |
| 0.35 |
| Winnebago | |
| Swanson Park | |
| — / Not Applicable | |
| — | |
| — | |
| — | |
| 11782167 | |
| 1603251009 |
Nearby Schools
| NAME: | DISTRICT: | DISTANCE: | |
|---|---|---|---|
|
Grade School
Cherry Valley Elementary School |
205 | — | |
|
Middle School
Bernard W Flinn Middle School |
205 | Not in DB | |
|
High School
Rockford East High School |
205 | Not in DB | |
Property History
| DATE: | EVENT: | PRICE: | SOURCE: |
|---|---|---|---|
| 1 Aug, 2023 | Sold | $250,000 | MRED MLS |
| 26 May, 2023 | Under contract | $259,900 | MRED MLS |
| 12 May, 2023 | Listed for sale | $259,900 | MRED MLS |
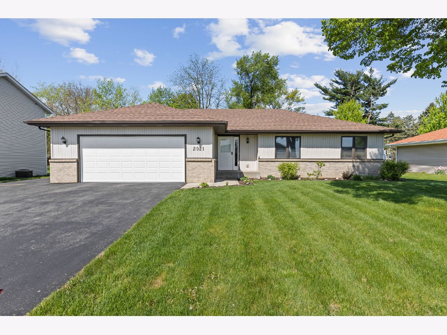
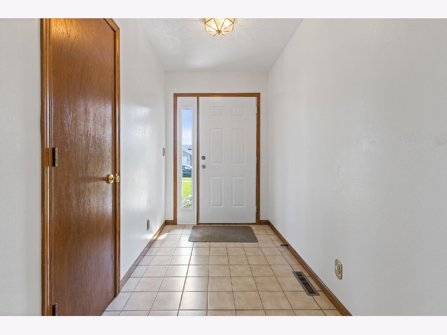
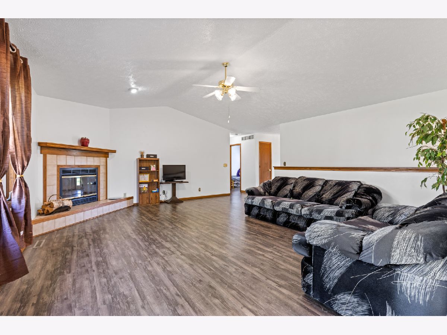
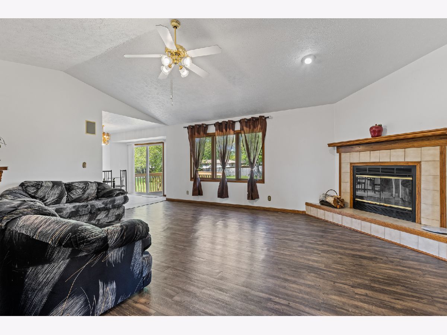
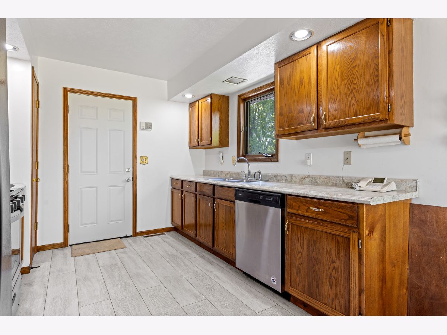
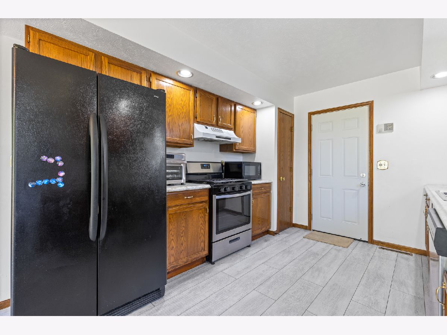
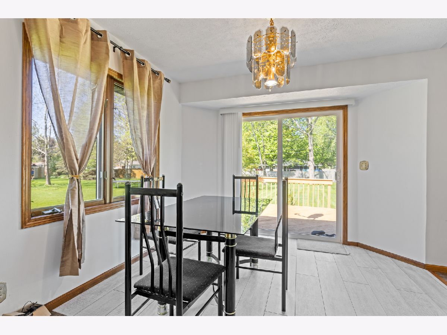
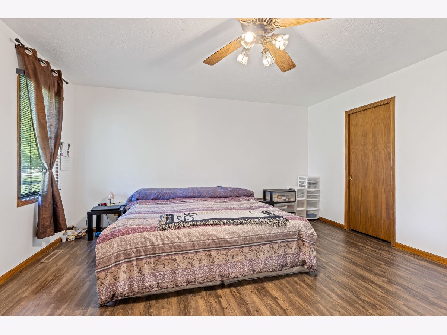
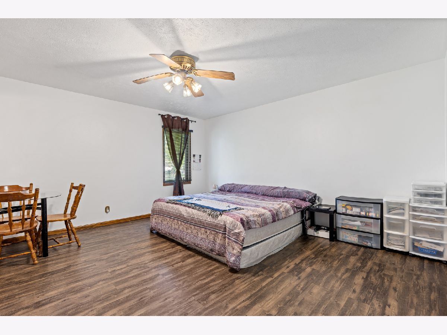
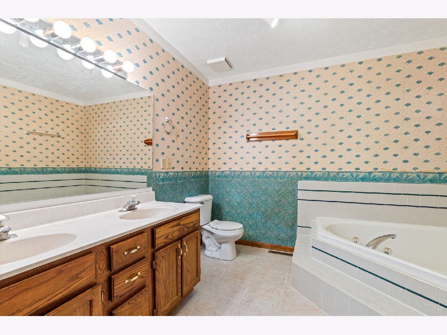
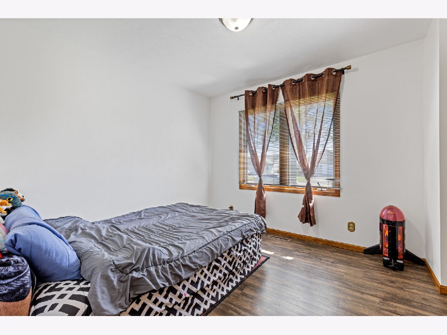
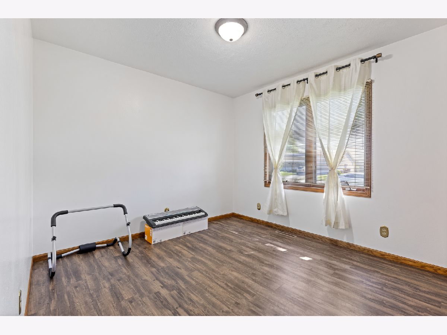
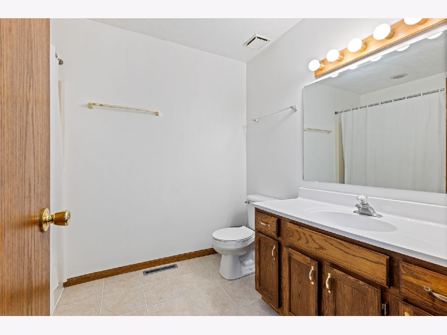
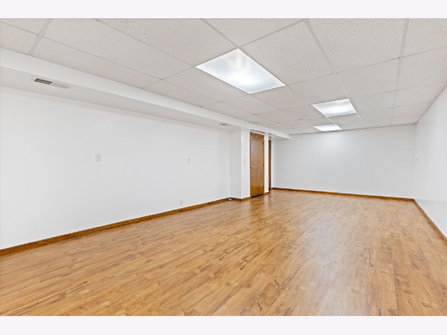
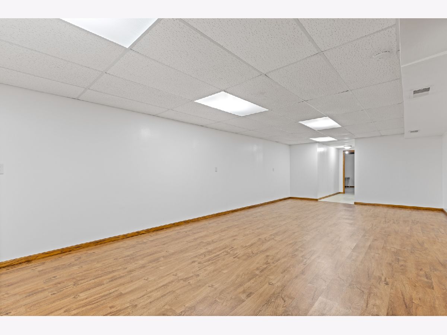
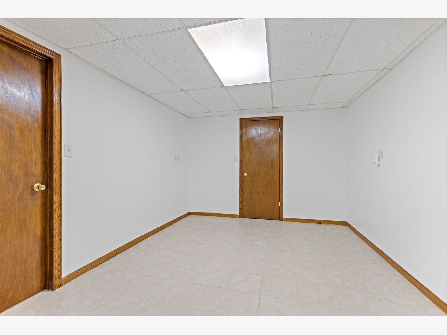
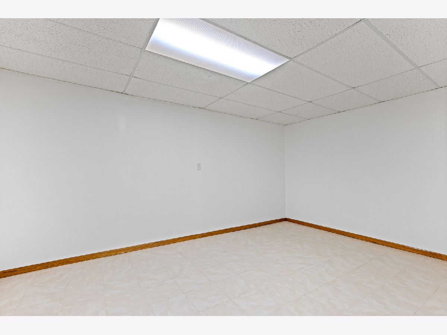
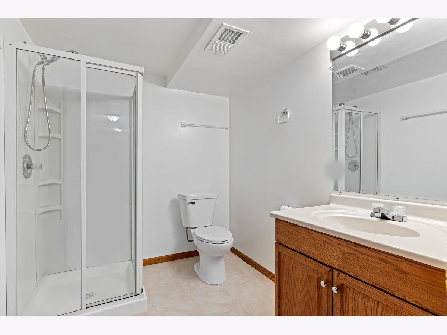
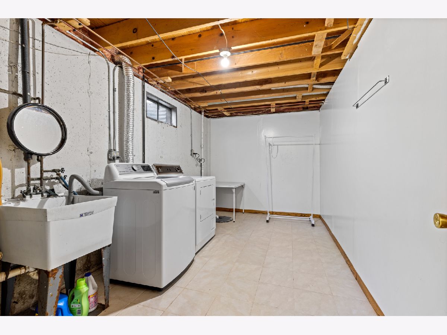
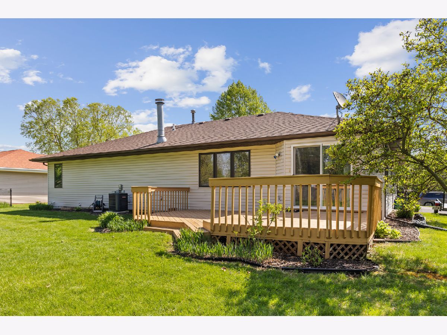
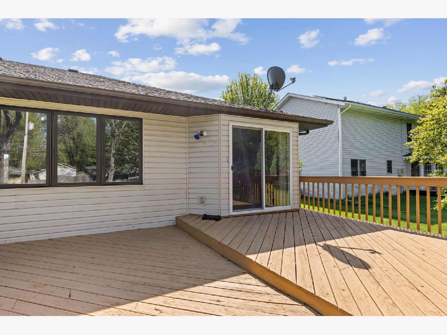
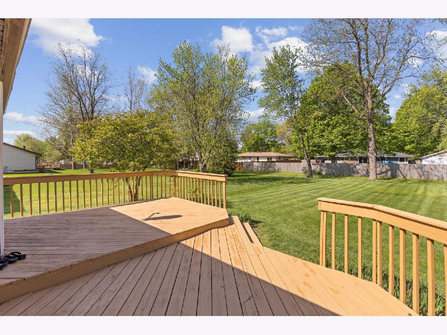
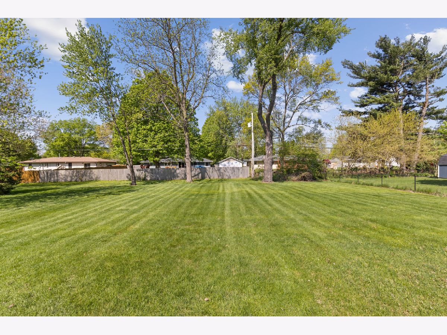
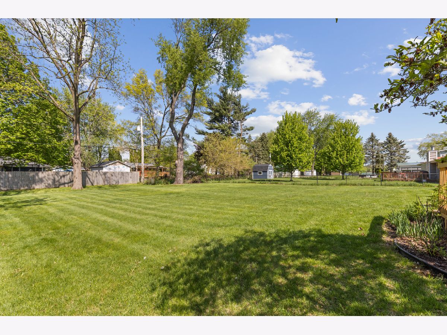
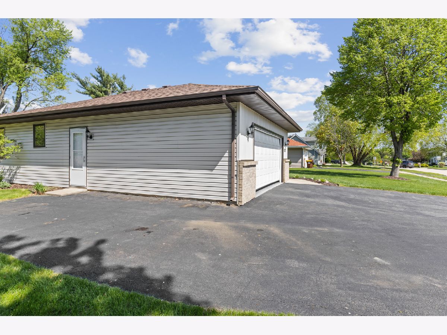
Room Specifics
Total Bedrooms: 3
Bedrooms Above Ground: 3
Bedrooms Below Ground: 0
Dimensions: —
Floor Type: —
Dimensions: —
Floor Type: —
Full Bathrooms: 3
Bathroom Amenities: —
Bathroom in Basement: 1
Rooms: —
Basement Description: Finished,Rec/Family Area
Other Specifics
| 2.5 | |
| — | |
| — | |
| — | |
| — | |
| 85X178.41X85X178.41 | |
| — | |
| — | |
| — | |
| — | |
| Not in DB | |
| — | |
| — | |
| — | |
| — |
Tax History
| Year | Property Taxes |
|---|---|
| 2023 | $4,335 |
Contact Agent
Nearby Similar Homes
Nearby Sold Comparables
Contact Agent
Listing Provided By
Keller Williams Realty Signature


