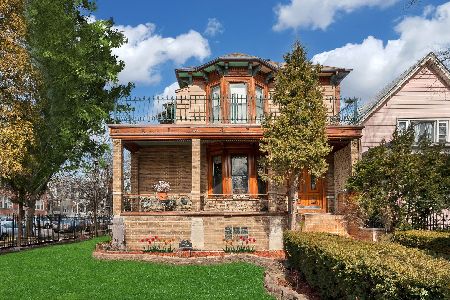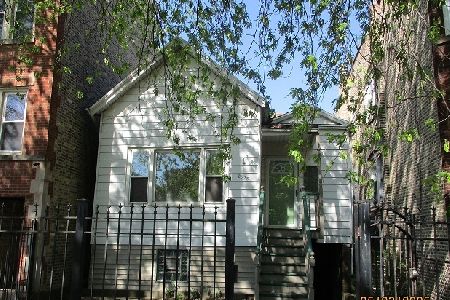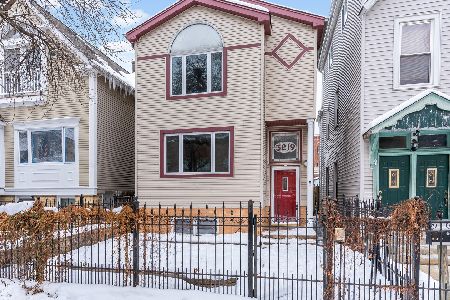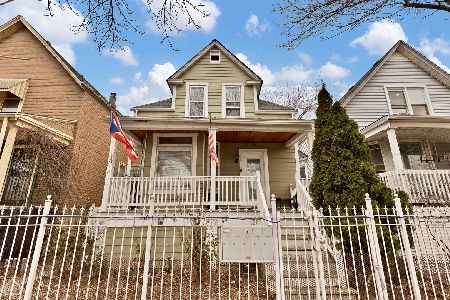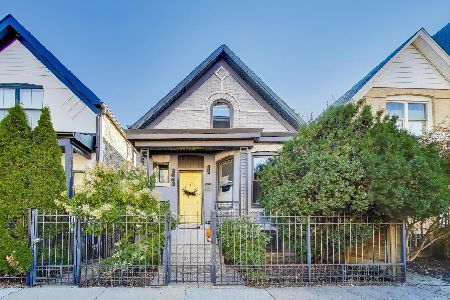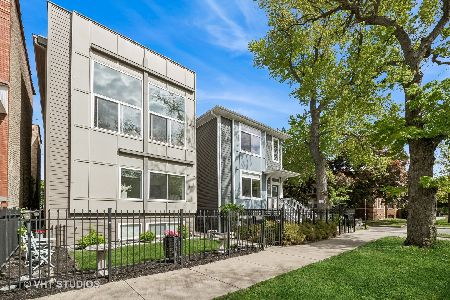2922 Washtenaw Avenue, Avondale, Chicago, Illinois 60618
$585,000
|
Sold
|
|
| Status: | Closed |
| Sqft: | 2,369 |
| Cost/Sqft: | $253 |
| Beds: | 4 |
| Baths: | 4 |
| Year Built: | 2011 |
| Property Taxes: | $8,598 |
| Days On Market: | 3358 |
| Lot Size: | 0,00 |
Description
Presenting this absolutely stunning and rarely available newer construction contemporary single family home in hot and trendy Avondale neighborhood! 5 bedrooms and 2.2 bathrooms grace this ultra sleek home. Open and expansive floor plan. Beautiful white oak hardwood floors throughout. Spacious living room w/ fireplace opens into separate but open dining room. Gorgeous and timeless custom designed kitchen with large island that can seat 4, S/S appliances with an industrial hood. Floating staircases and railings have been professionally child proofed with plexiglass. Additional family room + 5th bedroom in sunny basement! W/D in home. 2 Car Garage. INCREDIBLE BACKYARD with deck! Smart home and SM Energy star rated. Just steps from Avondale and Logan Square's trendy dining, shopping, and nightlife. Easy access to CTA. This is home!
Property Specifics
| Single Family | |
| — | |
| Contemporary | |
| 2011 | |
| Full | |
| NO | |
| No | |
| — |
| Cook | |
| — | |
| 0 / Not Applicable | |
| None | |
| Lake Michigan,Public | |
| Public Sewer | |
| 09360548 | |
| 13252160370000 |
Property History
| DATE: | EVENT: | PRICE: | SOURCE: |
|---|---|---|---|
| 5 Mar, 2007 | Sold | $460,000 | MRED MLS |
| 3 Jan, 2007 | Under contract | $500,000 | MRED MLS |
| — | Last price change | $569,900 | MRED MLS |
| 6 Sep, 2006 | Listed for sale | $599,900 | MRED MLS |
| 2 May, 2012 | Sold | $396,073 | MRED MLS |
| 19 Oct, 2011 | Under contract | $379,000 | MRED MLS |
| 13 Oct, 2011 | Listed for sale | $379,000 | MRED MLS |
| 21 Nov, 2016 | Sold | $585,000 | MRED MLS |
| 17 Oct, 2016 | Under contract | $599,900 | MRED MLS |
| 6 Oct, 2016 | Listed for sale | $599,900 | MRED MLS |
Room Specifics
Total Bedrooms: 5
Bedrooms Above Ground: 4
Bedrooms Below Ground: 1
Dimensions: —
Floor Type: Hardwood
Dimensions: —
Floor Type: Hardwood
Dimensions: —
Floor Type: Hardwood
Dimensions: —
Floor Type: —
Full Bathrooms: 4
Bathroom Amenities: Double Sink
Bathroom in Basement: 1
Rooms: Bedroom 5
Basement Description: Finished
Other Specifics
| 2 | |
| Concrete Perimeter | |
| Concrete,Off Alley | |
| Deck | |
| Common Grounds,Fenced Yard | |
| 24 X 125.17 | |
| — | |
| Full | |
| Hardwood Floors, First Floor Bedroom | |
| Range, Microwave, Dishwasher, Refrigerator, Freezer, Washer, Dryer, Disposal, Stainless Steel Appliance(s) | |
| Not in DB | |
| Sidewalks, Other | |
| — | |
| — | |
| Ventless |
Tax History
| Year | Property Taxes |
|---|---|
| 2007 | $1,398 |
| 2016 | $8,598 |
Contact Agent
Nearby Similar Homes
Nearby Sold Comparables
Contact Agent
Listing Provided By
Jameson Sotheby's Intl Realty

