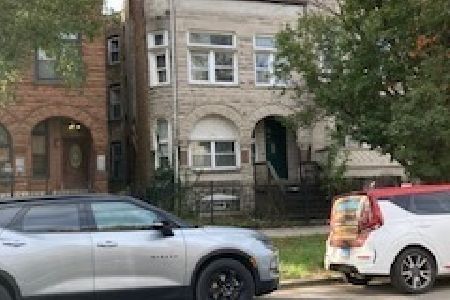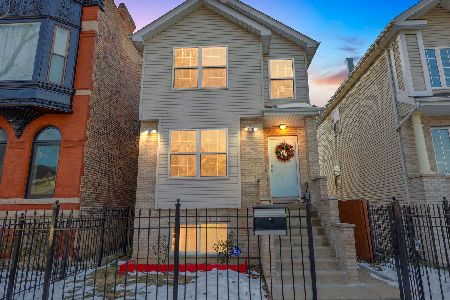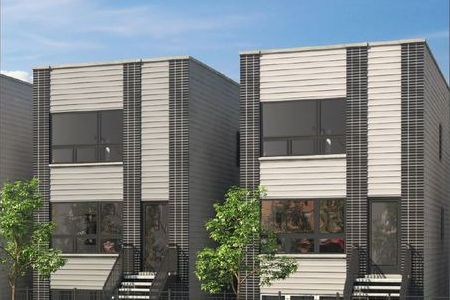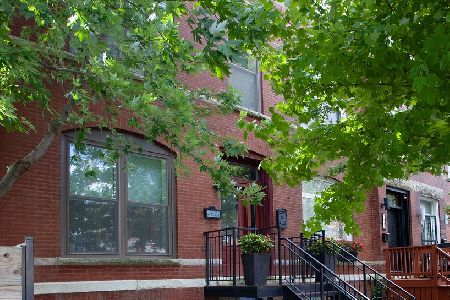2922 Wilcox Street, East Garfield Park, Chicago, Illinois 60612
$209,750
|
Sold
|
|
| Status: | Closed |
| Sqft: | 0 |
| Cost/Sqft: | — |
| Beds: | 3 |
| Baths: | 2 |
| Year Built: | 2023 |
| Property Taxes: | $0 |
| Days On Market: | 996 |
| Lot Size: | 0,00 |
Description
Chicago Housing Trust New Construction East Garfield Park Single Family Home; Kinnexx-Built 3 bedroom 2 Bath Home Offers amazing opportunity. Generous floor plan featuring dedicated living room and elevate kitchen with flat panel professional kitchen, full backsplash and quartz countertops. Stainless steel appliances with island/breakfast bar. Wide Plank Grey Wash Engineered hardwood floors, designer lighting, generous closets and spa caliber bathrooms. All three bedrooms on second level with washer dryer hook ups at bedroom level. Fully fenced back yard with 2 car garage. Short walk to Blue Line. Minutes to the West Loop, Garfield Conservatory and so much more. Outstanding Value! Qualification based on 80% AMI. THIS UNIT IS PART OF THE CHICAGO HOUSING TRUST AND IS SUBJECT TO INCOME RESTRICTIONS AND OTHER REQUIREMENTS. ALL BUYERS MUST MEET THE CHICAGO HOSUING TRUST PROGRAM REQUIREMENTS BEFORE WRITING AN OFFER TO PURCHASE. OTHER REQUIREMENTS INCLUDE: (1) BUYER MUST OCCUPY THE UNIT AS PRINCIPAL RESIDENCE FOR AS LONG AS BUYER OWNS THE UNIT; (2) BUYER CANNOT OWN OTHER RESIDENTIAL PROPERTY WHEN THE BUYER PURCHASES THE UNIT; (3) RENTAL OF THE UNIT IS NOT ALLOWED.
Property Specifics
| Single Family | |
| — | |
| — | |
| 2023 | |
| — | |
| — | |
| No | |
| — |
| Cook | |
| — | |
| — / Not Applicable | |
| — | |
| — | |
| — | |
| 11802757 | |
| 16131080390000 |
Nearby Schools
| NAME: | DISTRICT: | DISTANCE: | |
|---|---|---|---|
|
Grade School
Cather Elementary School |
299 | — | |
|
High School
Marshall Metropolitan High Schoo |
299 | Not in DB | |
Property History
| DATE: | EVENT: | PRICE: | SOURCE: |
|---|---|---|---|
| 30 Aug, 2023 | Sold | $209,750 | MRED MLS |
| 5 Jul, 2023 | Under contract | $209,750 | MRED MLS |
| 8 Jun, 2023 | Listed for sale | $209,750 | MRED MLS |
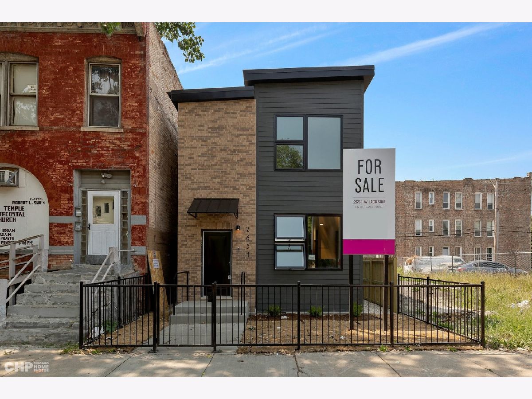
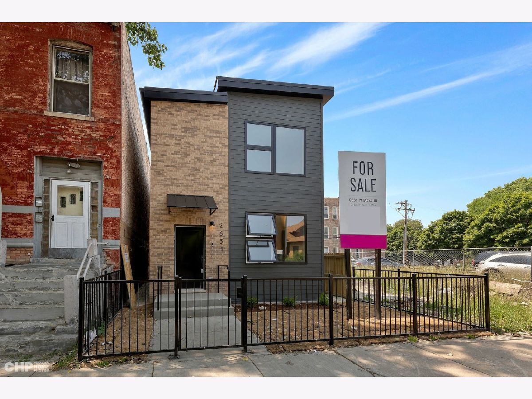
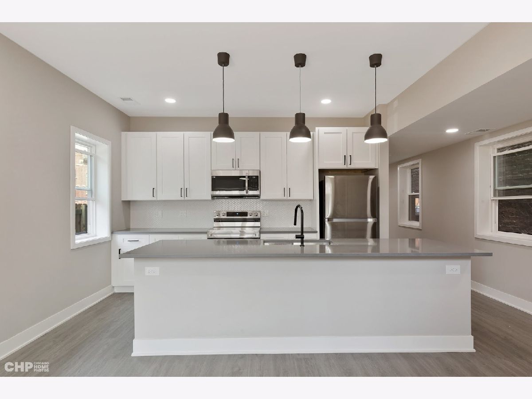
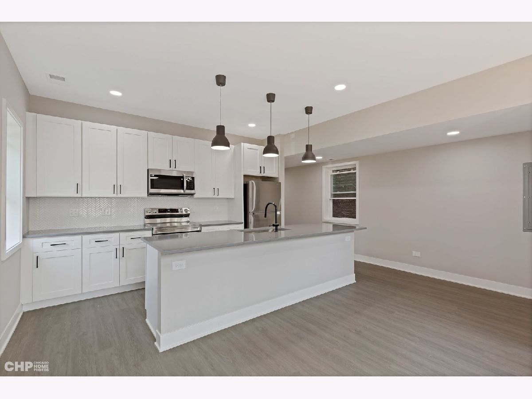
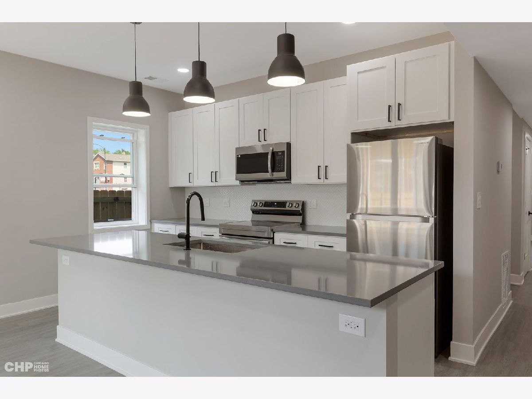
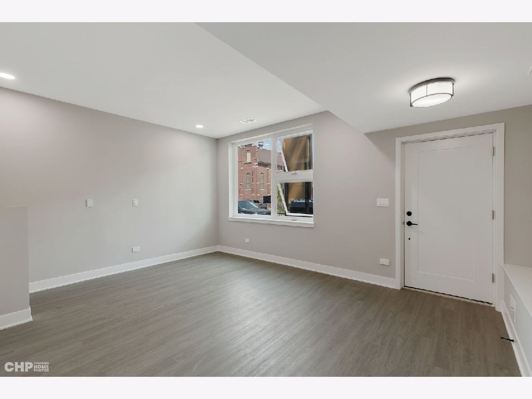
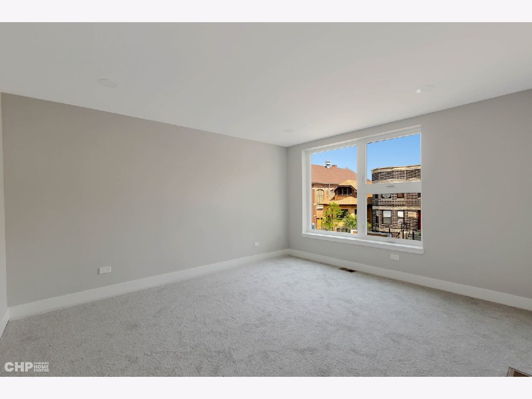
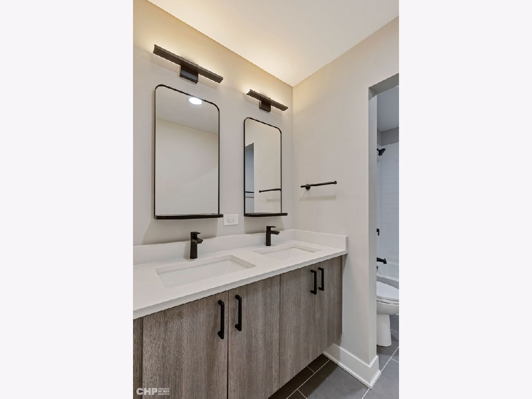
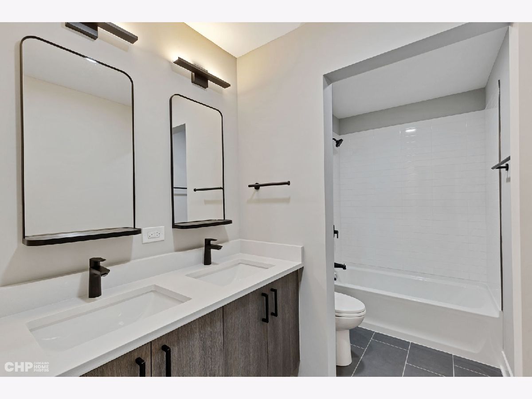
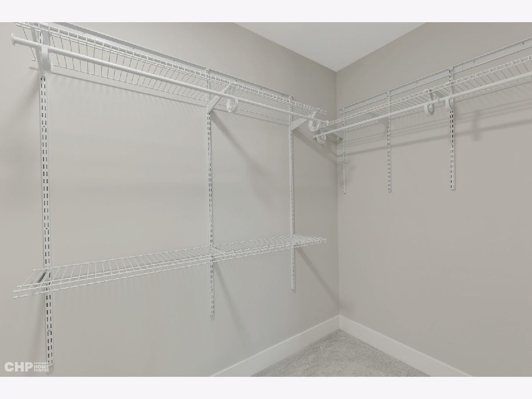
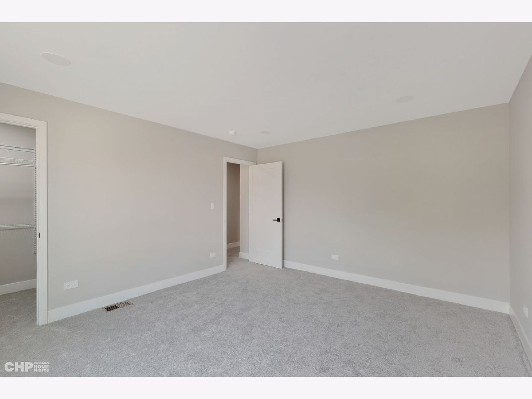
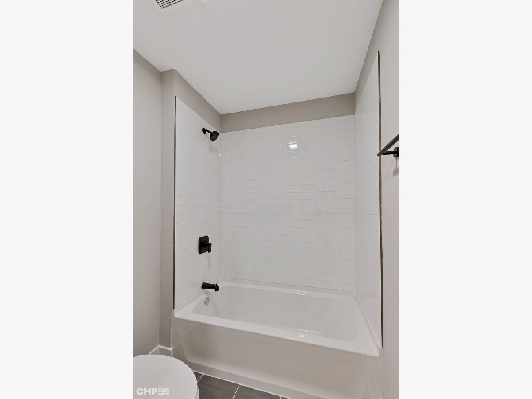
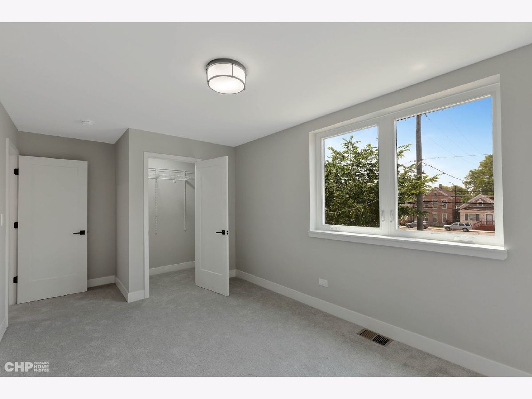
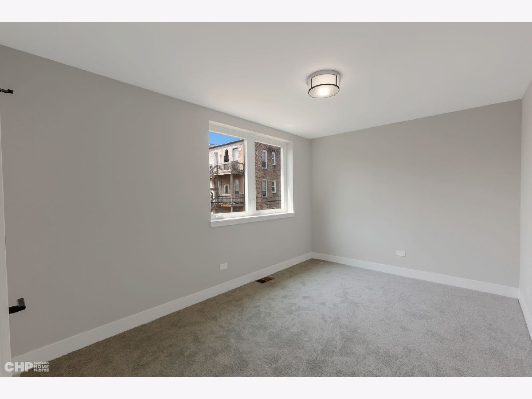
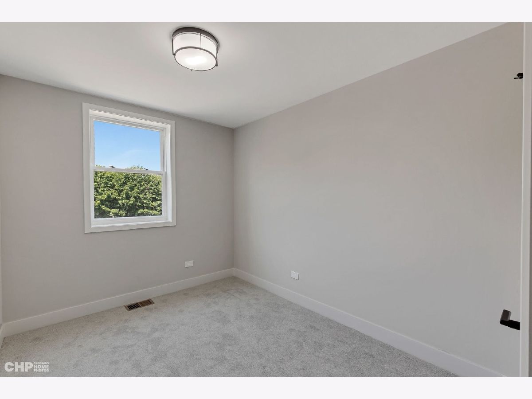
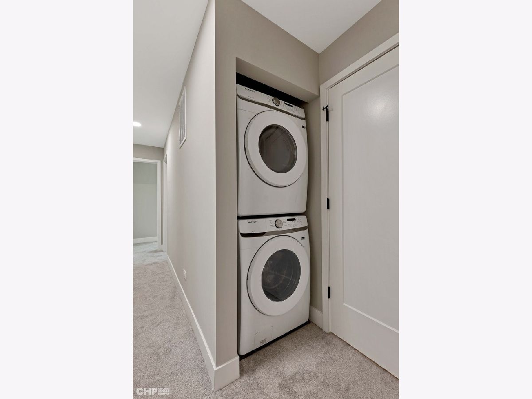
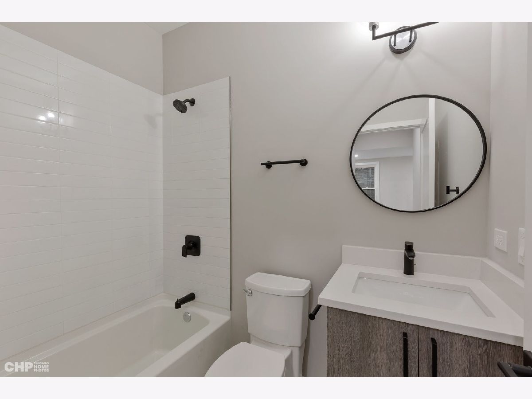

Room Specifics
Total Bedrooms: 3
Bedrooms Above Ground: 3
Bedrooms Below Ground: 0
Dimensions: —
Floor Type: —
Dimensions: —
Floor Type: —
Full Bathrooms: 2
Bathroom Amenities: Separate Shower,Soaking Tub
Bathroom in Basement: 0
Rooms: —
Basement Description: None
Other Specifics
| 2 | |
| — | |
| — | |
| — | |
| — | |
| 25 X125 | |
| — | |
| — | |
| — | |
| — | |
| Not in DB | |
| — | |
| — | |
| — | |
| — |
Tax History
| Year | Property Taxes |
|---|
Contact Agent
Nearby Similar Homes
Contact Agent
Listing Provided By
North Clybourn Group, Inc.


