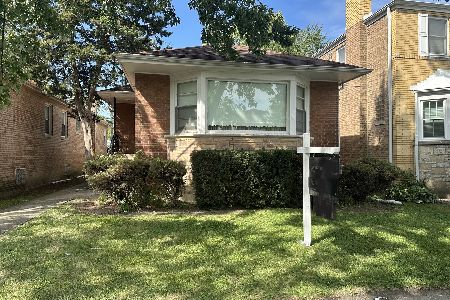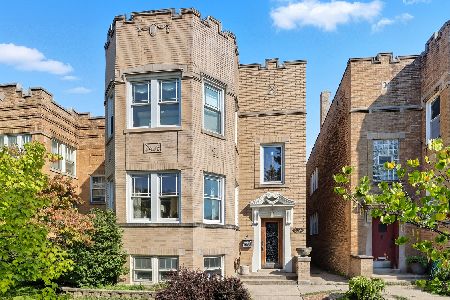2923 Morse Avenue, West Ridge, Chicago, Illinois 60645
$434,000
|
Sold
|
|
| Status: | Closed |
| Sqft: | 2,008 |
| Cost/Sqft: | $219 |
| Beds: | 4 |
| Baths: | 3 |
| Year Built: | 1949 |
| Property Taxes: | $4,848 |
| Days On Market: | 6477 |
| Lot Size: | 0,00 |
Description
Dynamic 4 BR/2.1 BA red brick and stone Georgian. Eat-in kitchen overlooks lush landscaped yard. Elegant living room with bay, wb fireplace and built-in bookcases opens to formal dining room & den. Hardwood floors and vintage details. BR 4 is tandem. Loggia, patio and bike shed. Side drive. "Chicago Finish" basement playspace. Newer windows. Wonderful park at end of block of single family homes. Move-in condition.
Property Specifics
| Single Family | |
| — | |
| Georgian | |
| 1949 | |
| Full | |
| GEORGIAN | |
| No | |
| 0 |
| Cook | |
| — | |
| 0 / Not Applicable | |
| None | |
| Public | |
| Public Sewer | |
| 06889393 | |
| 10361140080000 |
Property History
| DATE: | EVENT: | PRICE: | SOURCE: |
|---|---|---|---|
| 7 Jul, 2008 | Sold | $434,000 | MRED MLS |
| 10 May, 2008 | Under contract | $439,000 | MRED MLS |
| 8 May, 2008 | Listed for sale | $439,000 | MRED MLS |
Room Specifics
Total Bedrooms: 4
Bedrooms Above Ground: 4
Bedrooms Below Ground: 0
Dimensions: —
Floor Type: Hardwood
Dimensions: —
Floor Type: Hardwood
Dimensions: —
Floor Type: Hardwood
Full Bathrooms: 3
Bathroom Amenities: Separate Shower
Bathroom in Basement: 0
Rooms: Den,Gallery,Recreation Room,Workshop
Basement Description: —
Other Specifics
| — | |
| Concrete Perimeter | |
| Asphalt,Side Drive | |
| Patio | |
| Landscaped | |
| 42.5X125 | |
| — | |
| None | |
| — | |
| Range, Dishwasher, Refrigerator, Washer, Dryer, Disposal | |
| Not in DB | |
| Tennis Courts, Sidewalks, Street Lights, Street Paved | |
| — | |
| — | |
| Wood Burning |
Tax History
| Year | Property Taxes |
|---|---|
| 2008 | $4,848 |
Contact Agent
Nearby Similar Homes
Nearby Sold Comparables
Contact Agent
Listing Provided By
RE/MAX Signature









